736 Irving Drive, Burbank, CA 91504
Local realty services provided by:Better Homes and Gardens Real Estate Royal & Associates
736 Irving Drive,Burbank, CA 91504
$1,480,000
- 4 Beds
- 2 Baths
- - sq. ft.
- Single family
- Sold
Listed by: alana gospodnetich
Office: acme real estate
MLS#:CL25602491
Source:CA_BRIDGEMLS
Sorry, we are unable to map this address
Price summary
- Price:$1,480,000
About this home
Nestled in the sought-after Burbank Hills, bright natural light fills every room of this well cared for Pool home, offering California living at its best. The home's great floor plan lends multiple spacious living areas with a seamless indoor-outdoor flow. The eat-in Kitchen with KitchenAid Convection Oven & Microwave, Living Room with Fireplace, and Den with its own Bar are all a match made in hosting heaven! Past the roomy Formal Dining Area, french doors open wide to the patio where the scent of Lime blossoms fills the air. Two nicely sized Bedrooms on the main level are tucked away from the action past hallways with ample storage, while the Den/Family Room serves as the Third Bedroom if desired with its own pool entrance and a spacious full guest bath. The Fourth Grand Primary Suite with its Vaulted Wood Beam Ceilings, En Suite Bath, and private Deck lies above overlooking the tranquil hillside views. All the outdoor action centers around your shimmering pool surrounded by lush tropical landscaping, and alfresco Flagstone Dining Patio. Whether hosting friends or relaxing under the stars, this backyard is built for memorable moments. Some Notable Amenities & Upgrades: New 40 Year Roof (2021), New Water Heater (2024), Copper Plumbing, Refinished Oak Hardwood Floors, Foundation
Contact an agent
Home facts
- Year built:1952
- Listing ID #:CL25602491
- Added:47 day(s) ago
- Updated:November 25, 2025 at 04:37 AM
Rooms and interior
- Bedrooms:4
- Total bathrooms:2
- Full bathrooms:2
Heating and cooling
- Cooling:Central Air
- Heating:Central
Structure and exterior
- Year built:1952
Finances and disclosures
- Price:$1,480,000
New listings near 736 Irving Drive
- New
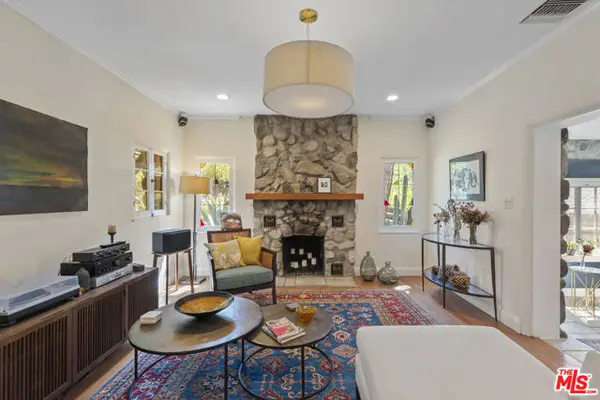 $1,399,000Active3 beds 3 baths1,882 sq. ft.
$1,399,000Active3 beds 3 baths1,882 sq. ft.840 Country Club Drive, Burbank, CA 91501
MLS# CL25621765Listed by: RODEO REALTY - New
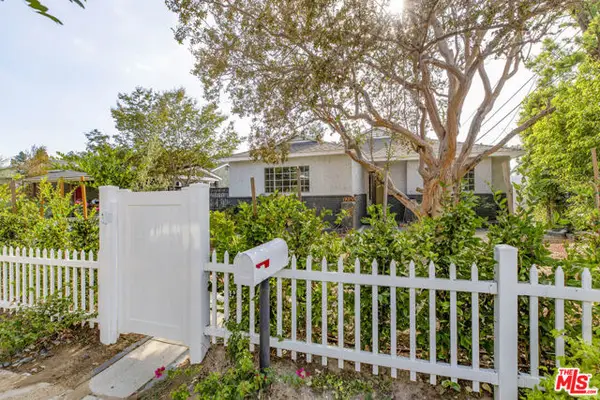 $1,860,000Active3 beds 2 baths1,695 sq. ft.
$1,860,000Active3 beds 2 baths1,695 sq. ft.1235 N Catalina Street, Burbank, CA 91505
MLS# CL25621123Listed by: BEVERLY AND COMPANY, INC. - New
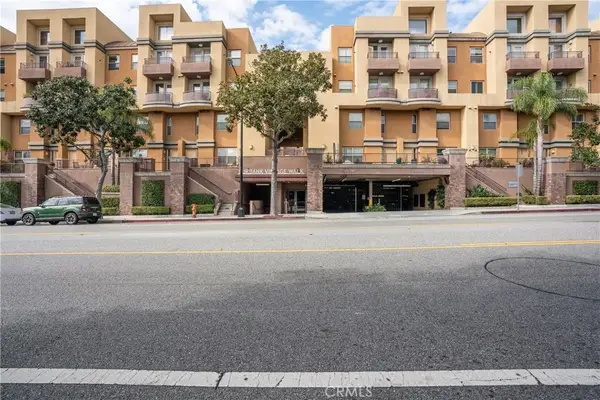 $830,000Active2 beds 2 baths1,270 sq. ft.
$830,000Active2 beds 2 baths1,270 sq. ft.201 E Angeleno Avenue #206, Burbank, CA 91502
MLS# AR25262467Listed by: PINNACLE REAL ESTATE GROUP - New
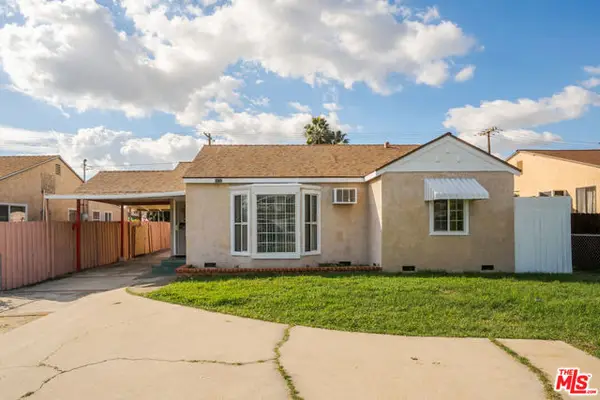 $925,000Active2 beds 1 baths1,140 sq. ft.
$925,000Active2 beds 1 baths1,140 sq. ft.1831 N Buena Vista Street, Burbank, CA 91505
MLS# CL25621425Listed by: KASE REAL ESTATE - New
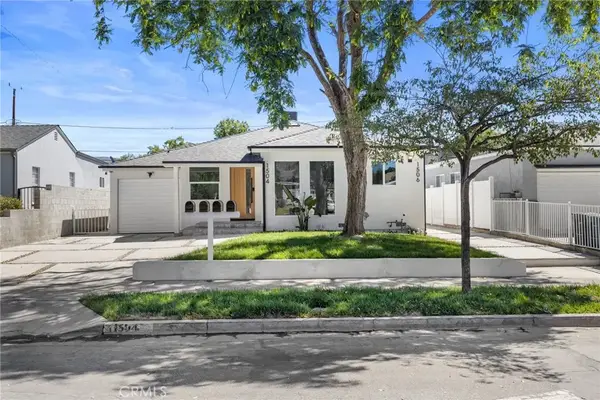 $2,345,000Active6 beds 4 baths
$2,345,000Active6 beds 4 baths1504 N California, Burbank, CA 91505
MLS# BB25263116Listed by: EQUITY UNION - New
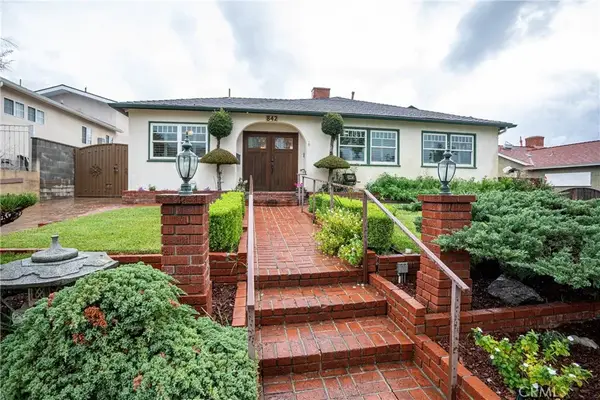 $1,649,000Active4 beds 3 baths2,733 sq. ft.
$1,649,000Active4 beds 3 baths2,733 sq. ft.842 Cornell, Burbank, CA 91504
MLS# BB25260737Listed by: MEDIA WEST REALTY,INC. - New
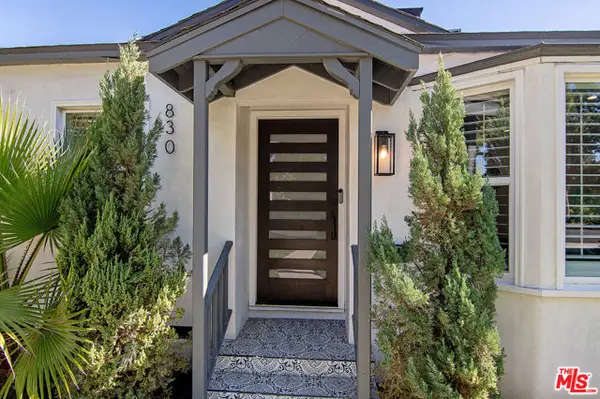 $1,199,000Active3 beds 2 baths1,200 sq. ft.
$1,199,000Active3 beds 2 baths1,200 sq. ft.830 N Kenwood Street, Burbank, CA 91505
MLS# CL25618117Listed by: KELLER WILLIAMS BEVERLY HILLS - New
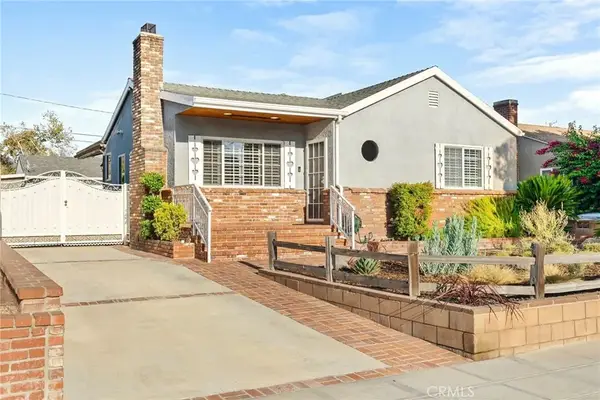 $1,299,999Active3 beds 3 baths1,322 sq. ft.
$1,299,999Active3 beds 3 baths1,322 sq. ft.248 S Virginia, Burbank, CA 91506
MLS# SR25262733Listed by: LANDON REALTY GROUP - New
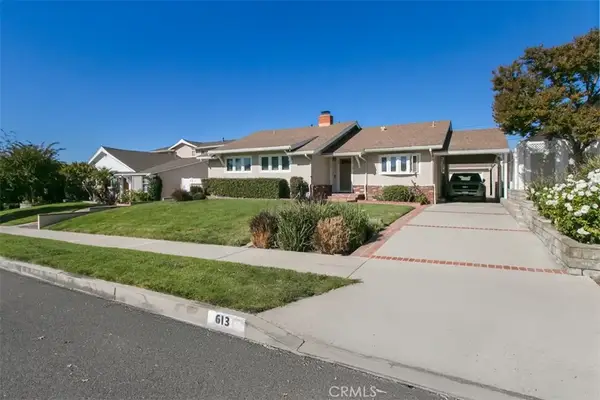 $1,550,000Active3 beds 2 baths1,847 sq. ft.
$1,550,000Active3 beds 2 baths1,847 sq. ft.613 Tufts, Burbank, CA 91504
MLS# SR25262437Listed by: M-1 REALTY - New
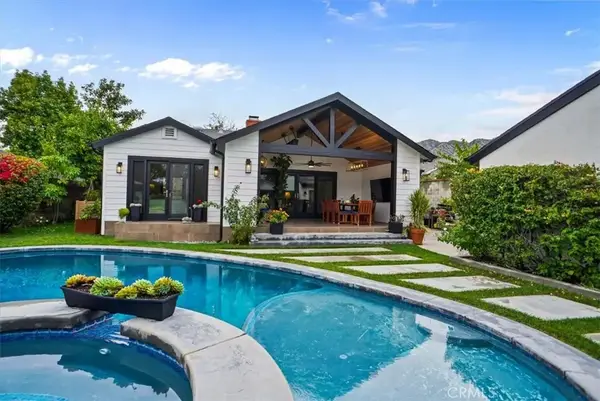 $1,659,000Active3 beds 2 baths1,495 sq. ft.
$1,659,000Active3 beds 2 baths1,495 sq. ft.606 Uclan Drive, Burbank, CA 91504
MLS# BB25261565Listed by: COMPASS
