824 N Lima Street, Burbank, CA 91505
Local realty services provided by:Better Homes and Gardens Real Estate Registry
824 N Lima Street,Burbank, CA 91505
$1,849,000
- 5 Beds
- 4 Baths
- 2,564 sq. ft.
- Single family
- Pending
Listed by:moises arroyo
Office:the core agency
MLS#:25566831
Source:CRMLS
Price summary
- Price:$1,849,000
- Price per sq. ft.:$721.14
About this home
Welcome to 824 & 826 N Lima Street a rare and beautifully upgraded dual-residence property in the heart of Burbank's coveted Magnolia Park! This gorgeous home includes a charming main house with 3 bedrooms, 2 bathrooms with 1,584 sq ft of thoughtfully designed living space, as well as a brand new ADU featuring 2 bedrooms, 2 bathrooms, dramatic vaulted ceilings, and 980 sq ft of bright, modern living. The main house boasts an open-concept layout, perfect for entertaining, with a master bedroom retreat complete with soaring vaulted ceilings and ample natural light. The newly constructed ADU is equally impressive, offering a spacious and airy ambiance thanks to its high ceilings and contemporary finishesideal for guests, extended family, or potential rental income. Located on one of the most desirable streets in Magnolia Park, you're just a short stroll away from local coffee shops, banks, EV charging stations, and some of Burbank's best restaurants. Enjoy a strong sense of community with access to top-rated Burbank schools, tree-lined streets, and a nearby walkable community park.Burbank is known for its small-town charm with big-city convenienceshome to major studios like Warner Bros. and Disney, a vibrant downtown, and an unbeatable blend of suburban comfort and urban access.This is a perfect opportunity to own a move-in-ready home with added versatility and investment potential in one of LA's most sought-after neighborhoods!
Contact an agent
Home facts
- Year built:1940
- Listing ID #:25566831
- Added:69 day(s) ago
- Updated:September 26, 2025 at 07:31 AM
Rooms and interior
- Bedrooms:5
- Total bathrooms:4
- Full bathrooms:4
- Living area:2,564 sq. ft.
Heating and cooling
- Cooling:Central Air, Electric
- Heating:Central
Structure and exterior
- Year built:1940
- Building area:2,564 sq. ft.
- Lot area:0.15 Acres
Finances and disclosures
- Price:$1,849,000
- Price per sq. ft.:$721.14
New listings near 824 N Lima Street
- New
 $899,950Active4 beds 3 baths1,484 sq. ft.
$899,950Active4 beds 3 baths1,484 sq. ft.1834 N Maple, Burbank, CA 91505
MLS# SR25223860Listed by: EDDIE BERNARD REALTY - New
 $1,525,000Active3 beds 2 baths1,844 sq. ft.
$1,525,000Active3 beds 2 baths1,844 sq. ft.330 N Myers St., Burbank, CA 91506
MLS# BB25224816Listed by: REAL BROKERAGE TECHNOLOGIES - Open Sat, 1 to 4pmNew
 $799,000Active3 beds 3 baths1,912 sq. ft.
$799,000Active3 beds 3 baths1,912 sq. ft.115 N Whitnall Highway, Burbank, CA 91505
MLS# 25594541Listed by: ENGEL & VLKERS SANTA MONICA - New
 $710,000Active1 beds 2 baths900 sq. ft.
$710,000Active1 beds 2 baths900 sq. ft.437 E Palm #308, Burbank, CA 91501
MLS# IV25225181Listed by: EXP REALTY OF SOUTHERN CALIFORNIA INC. - Open Sun, 1 to 4pmNew
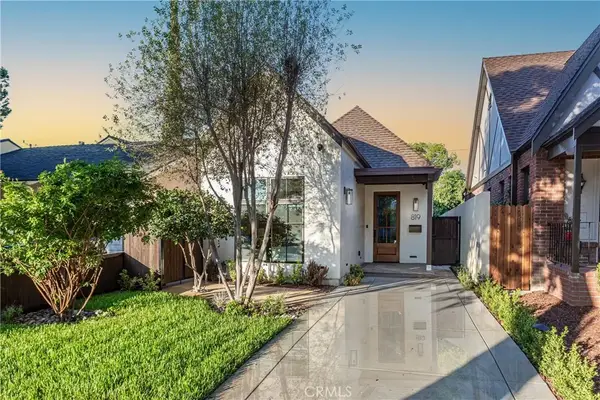 $1,499,000Active2 beds 2 baths1,350 sq. ft.
$1,499,000Active2 beds 2 baths1,350 sq. ft.819 N Fairview Street, Burbank, CA 91506
MLS# BB25224353Listed by: MEDIA WEST REALTY,INC. - New
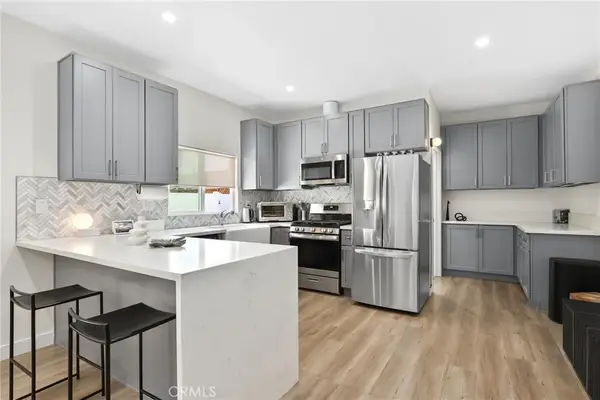 $1,450,000Active5 beds 4 baths
$1,450,000Active5 beds 4 baths2129 N Pepper Street, Burbank, CA 91505
MLS# BB25224817Listed by: SAN DIEGO - New
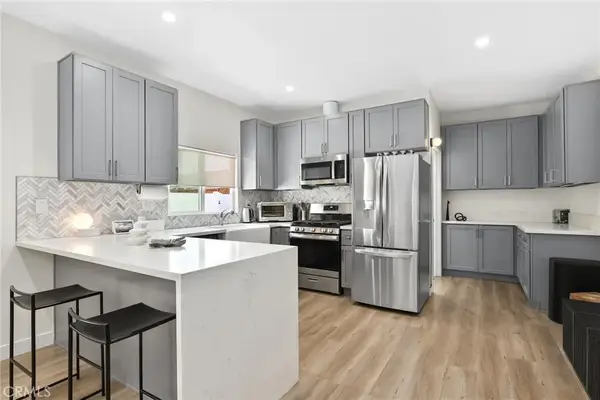 $1,450,000Active5 beds 4 baths2,297 sq. ft.
$1,450,000Active5 beds 4 baths2,297 sq. ft.2129 N Pepper Street, Burbank, CA 91505
MLS# BB25224818Listed by: NON LISTED OFFICE - New
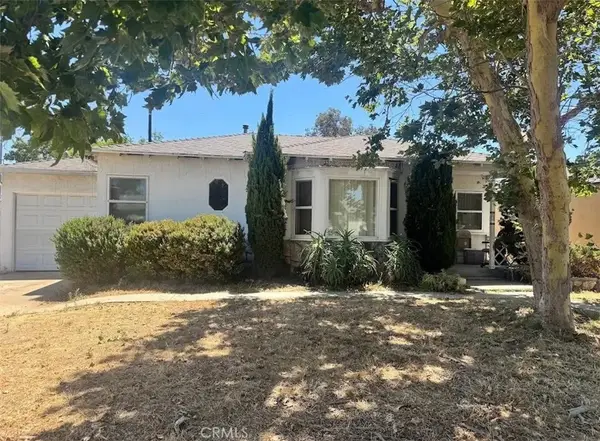 $799,000Active2 beds 1 baths906 sq. ft.
$799,000Active2 beds 1 baths906 sq. ft.2116 N Screenland Drive, Burbank, CA 91505
MLS# GD25224754Listed by: WEALTHBRIDGE REAL ESTATE - New
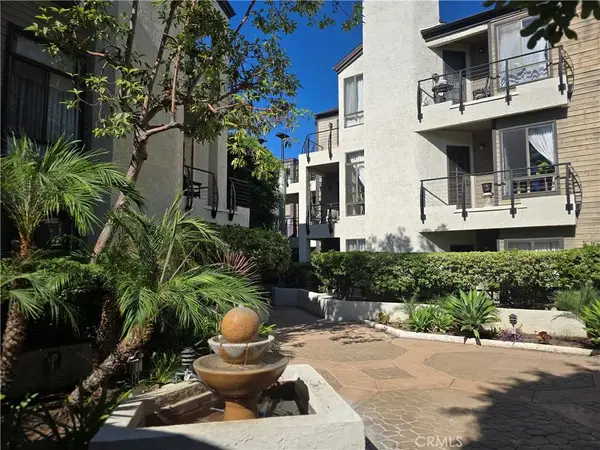 $710,000Active1 beds 2 baths900 sq. ft.
$710,000Active1 beds 2 baths900 sq. ft.437 E Palm #308, Burbank, CA 91501
MLS# IV25225181Listed by: EXP REALTY OF SOUTHERN CALIFORNIA INC. - New
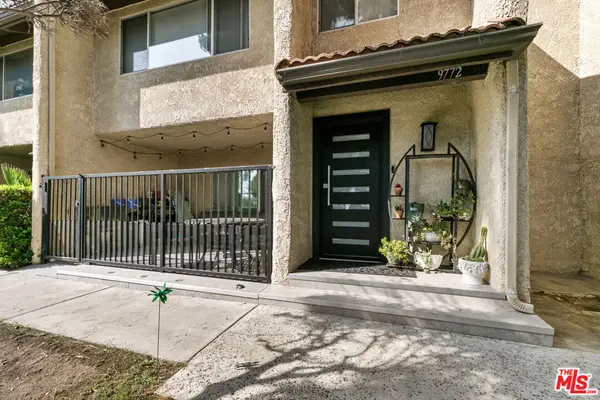 $799,000Active4 beds 3 baths1,664 sq. ft.
$799,000Active4 beds 3 baths1,664 sq. ft.9772 Via Roma, Burbank, CA 91504
MLS# 25596751Listed by: BEVERLY AND COMPANY, INC.
