914 N Catalina Street, Burbank, CA 91505
Local realty services provided by:Better Homes and Gardens Real Estate Royal & Associates
914 N Catalina Street,Burbank, CA 91505
$2,349,000
- 6 Beds
- 5 Baths
- 3,186 sq. ft.
- Single family
- Active
Listed by: sal kabir, courtney mccarson
Office: einstein realty
MLS#:CRIV25053524
Source:CA_BRIDGEMLS
Price summary
- Price:$2,349,000
- Price per sq. ft.:$737.29
About this home
Exceptional Single-Family Residence with ADU + Jr ADU – A Rare Find in Burbank! Discover the ultimate blend of luxury, versatility, and income potential at this one-of-a-kind property in the heart of Burbank. Perfect for multi-generational living, rental income, or simply enjoying the spacious layout, this home offers endless possibilities. The main house features 3 bedrooms and 2 bathrooms, with an open floor plan, high-end finishes, and abundant natural light. The additional units include a fully independent ADU with 2 bedrooms and 2 bathrooms, ideal for guests or rental income, and a cozy Jr ADU studio with 1 bedroom and 1 bathroom, perfect for a home office or additional rental. Step outside to your private outdoor oasis, complete with a tranquil courtyard, an inground pool for summer relaxation, and an attached 2-car garage for convenience. Located in one of Burbank's most desirable neighborhoods, this property is just moments from studios, shopping, dining, parks, and major freeways. With three separate units, it's a rare opportunity to generate significant rental income while living in the main house. Don't miss your chance to own this truly unique property. Schedule a private tour today and see why 914 S. Catalina is the perfect place to call home-or your next smart inv
Contact an agent
Home facts
- Year built:1936
- Listing ID #:CRIV25053524
- Added:267 day(s) ago
- Updated:January 09, 2026 at 03:45 PM
Rooms and interior
- Bedrooms:6
- Total bathrooms:5
- Full bathrooms:5
- Living area:3,186 sq. ft.
Heating and cooling
- Cooling:Central Air, Wall/Window Unit(s)
- Heating:Central
Structure and exterior
- Year built:1936
- Building area:3,186 sq. ft.
- Lot area:0.15 Acres
Finances and disclosures
- Price:$2,349,000
- Price per sq. ft.:$737.29
New listings near 914 N Catalina Street
- Open Sat, 12 to 4pmNew
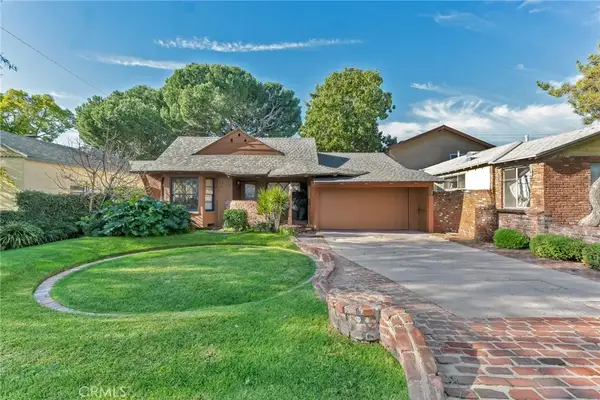 $1,395,000Active2 beds 2 baths1,473 sq. ft.
$1,395,000Active2 beds 2 baths1,473 sq. ft.613 N California, Burbank, CA 91505
MLS# SR26004569Listed by: RODEO REALTY 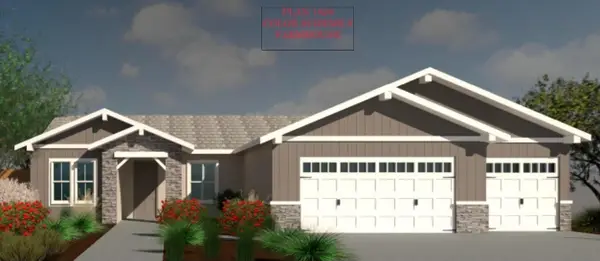 $541,440Pending3 beds -- baths1,828 sq. ft.
$541,440Pending3 beds -- baths1,828 sq. ft.1915 Evergreen Street, Kingsburg, CA 93631
MLS# 641894Listed by: LANDROCK REAL ESTATE, INC.- Open Sat, 1 to 4pmNew
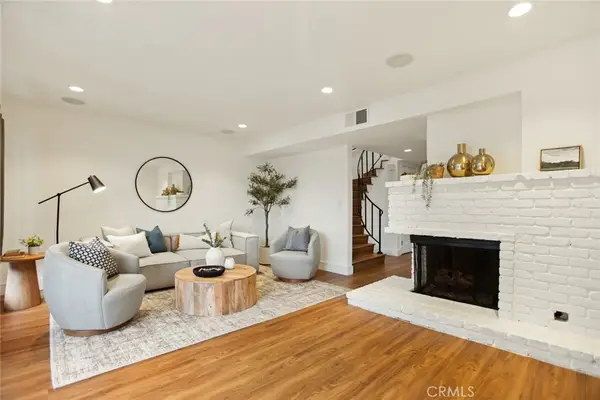 $799,000Active2 beds 3 baths1,307 sq. ft.
$799,000Active2 beds 3 baths1,307 sq. ft.230 Bethany #124, Burbank, CA 91504
MLS# SR26001502Listed by: EQUITY UNION - Open Sat, 1:30 to 4:30pmNew
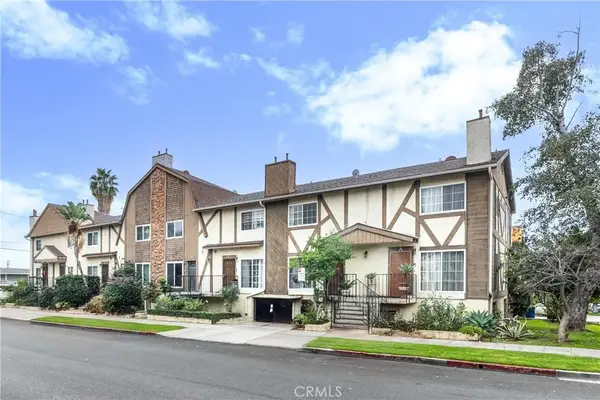 $678,000Active2 beds 3 baths1,080 sq. ft.
$678,000Active2 beds 3 baths1,080 sq. ft.311 S Fifth Street #D, Burbank, CA 91501
MLS# BB26003783Listed by: WEST COAST REALTY GROUP - Open Sat, 12 to 2pmNew
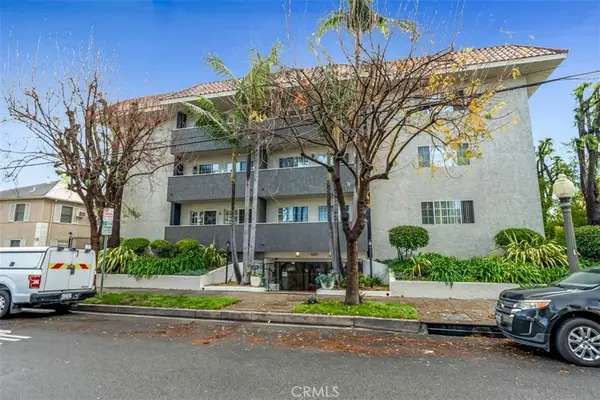 $735,000Active2 beds 2 baths1,037 sq. ft.
$735,000Active2 beds 2 baths1,037 sq. ft.4140 Warner Boulevard #208, Burbank, CA 91505
MLS# BB26002082Listed by: HOWARD REALTY GROUP - New
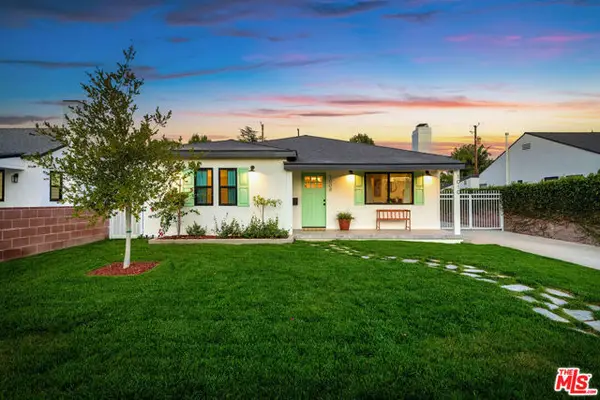 $1,850,000Active4 beds 3 baths1,941 sq. ft.
$1,850,000Active4 beds 3 baths1,941 sq. ft.1008 N Catalina Street, Burbank, CA 91505
MLS# CL26633145Listed by: COMPASS - New
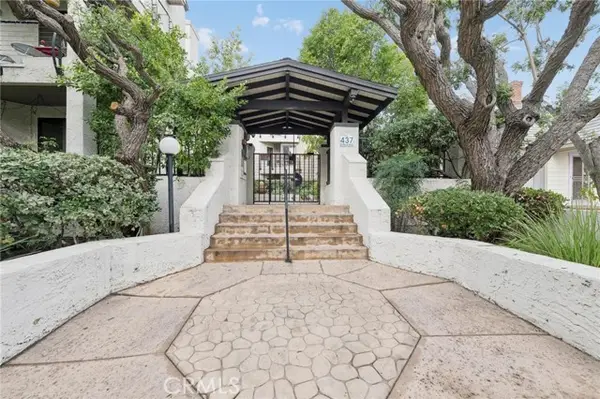 $599,000Active1 beds 2 baths900 sq. ft.
$599,000Active1 beds 2 baths900 sq. ft.437 E Palm #308, Burbank, CA 91501
MLS# CRBB26003191Listed by: EQUITY UNION - Open Sun, 1 to 4pmNew
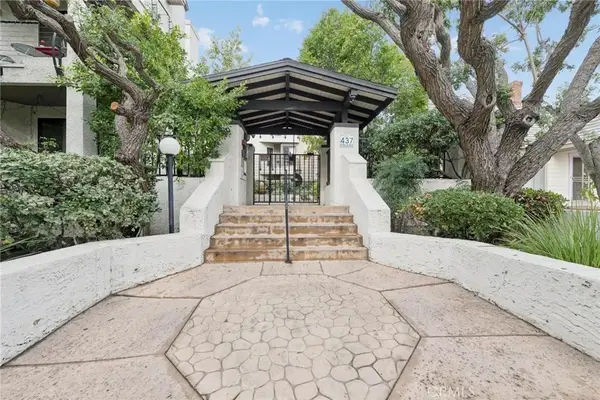 $599,000Active1 beds 2 baths900 sq. ft.
$599,000Active1 beds 2 baths900 sq. ft.437 E Palm #308, Burbank, CA 91501
MLS# BB26003191Listed by: EQUITY UNION - Open Sat, 12 to 3pmNew
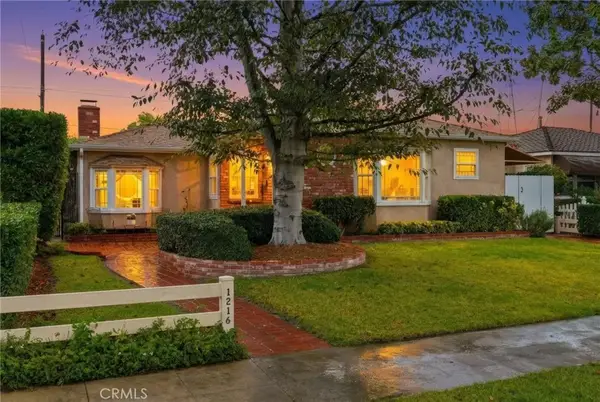 $1,229,000Active3 beds 2 baths1,638 sq. ft.
$1,229,000Active3 beds 2 baths1,638 sq. ft.1216 N Valley Street, Burbank, CA 91505
MLS# SR26002285Listed by: LANDON REALTY GROUP - Open Sat, 12 to 3pmNew
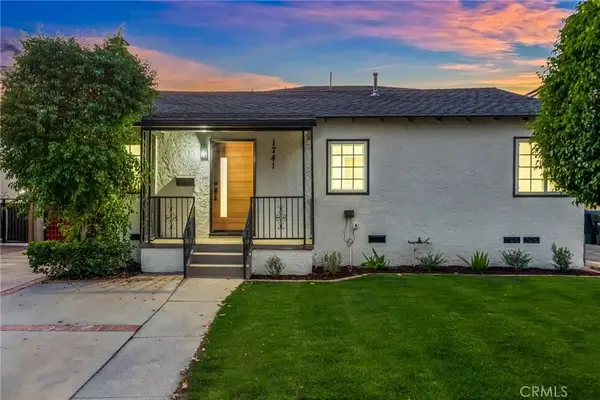 $1,399,900Active4 beds 3 baths1,912 sq. ft.
$1,399,900Active4 beds 3 baths1,912 sq. ft.1741 N Rose, Burbank, CA 91505
MLS# DW26002714Listed by: REALTY ONE GROUP UNITED
