934 N Fairview Street, Burbank, CA 91505
Local realty services provided by:Better Homes and Gardens Real Estate Napolitano & Associates
934 N Fairview Street,Burbank, CA 91505
$2,549,000
- 4 Beds
- 3 Baths
- 2,700 sq. ft.
- Single family
- Pending
Listed by: robert kurdyan
Office: keller williams realty world media center
MLS#:BB25175317
Source:San Diego MLS via CRMLS
Price summary
- Price:$2,549,000
- Price per sq. ft.:$944.07
About this home
Discover modern luxury in this BRAND NEW, meticulously crafted home. Designed with elegance and functionality in mind, this four-bedroom, three-bathroom home welcomes you in with distinct architectural features that will make a lasting first impression. A grand entrance to the formal Living Room with a floor to ceiling stone feature and oversized picture window brings in brightness and warmth. The heart of the home is the expansive open concept Kitchen, Dining and Family room area, perfect for everyday living and comfortable entertaining. The Chefs Kitchen makes a statement with high-end appliances, Taj Mahal quartzite stone, an abundance of cabinetry, hidden walk-in pantry and nearby wine closet to showcase your collection. Upstairs youll find the Primary Suite complete with a spa inspired bathroom that features a soaking tub and oversized shower, private balcony, lounge space, and a walk-through closet. Seamless indoor-outdoor California living is ready to be enjoyed with a spacious outdoor patio and BBQ area, ideal for hosting gatherings in style. With impeccable craftsmanship, premier finishes and thoughtful floor plan, this home is waiting for you to make it your own!
Contact an agent
Home facts
- Year built:2025
- Listing ID #:BB25175317
- Added:156 day(s) ago
- Updated:January 09, 2026 at 08:32 AM
Rooms and interior
- Bedrooms:4
- Total bathrooms:3
- Full bathrooms:3
- Living area:2,700 sq. ft.
Heating and cooling
- Cooling:Central Forced Air
- Heating:Forced Air Unit
Structure and exterior
- Roof:Composition
- Year built:2025
- Building area:2,700 sq. ft.
Utilities
- Water:Public, Water Connected
- Sewer:Public Sewer, Sewer Connected
Finances and disclosures
- Price:$2,549,000
- Price per sq. ft.:$944.07
New listings near 934 N Fairview Street
- Open Sat, 12 to 4pmNew
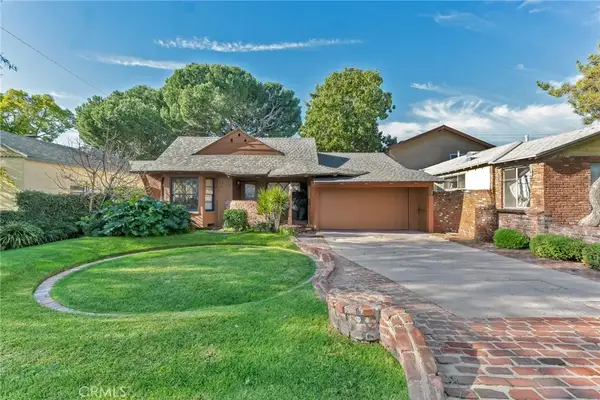 $1,395,000Active2 beds 2 baths1,473 sq. ft.
$1,395,000Active2 beds 2 baths1,473 sq. ft.613 N California, Burbank, CA 91505
MLS# SR26004569Listed by: RODEO REALTY 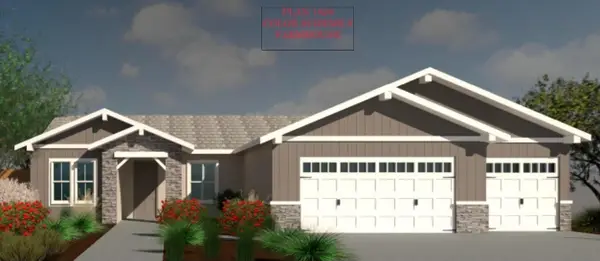 $541,440Pending3 beds -- baths1,828 sq. ft.
$541,440Pending3 beds -- baths1,828 sq. ft.1915 Evergreen Street, Kingsburg, CA 93631
MLS# 641894Listed by: LANDROCK REAL ESTATE, INC.- Open Sat, 1 to 4pmNew
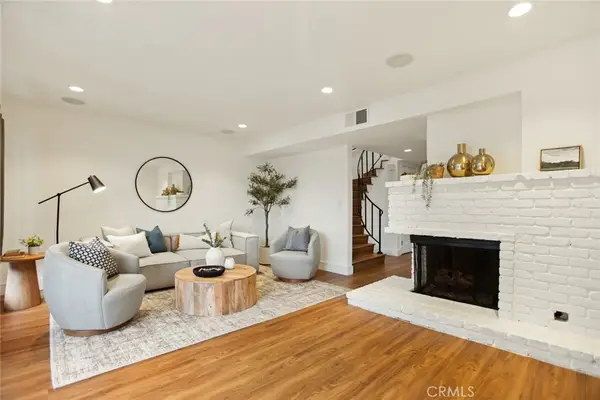 $799,000Active2 beds 3 baths1,307 sq. ft.
$799,000Active2 beds 3 baths1,307 sq. ft.230 Bethany #124, Burbank, CA 91504
MLS# SR26001502Listed by: EQUITY UNION - Open Sat, 1 to 4pmNew
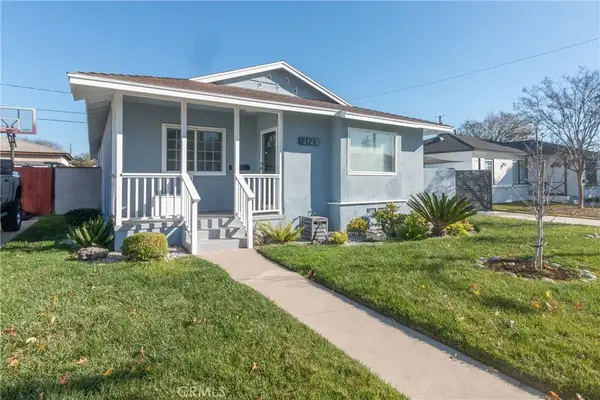 $1,249,999Active4 beds 2 baths2,046 sq. ft.
$1,249,999Active4 beds 2 baths2,046 sq. ft.2124 N Dymond, Burbank, CA 91505
MLS# BB26002360Listed by: MEDIA WEST REALTY,INC. - New
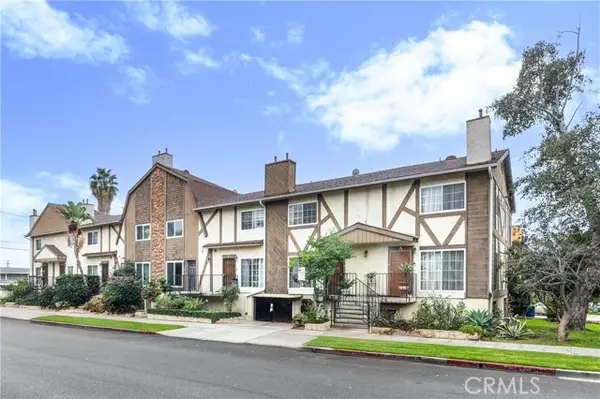 $678,000Active2 beds 3 baths1,080 sq. ft.
$678,000Active2 beds 3 baths1,080 sq. ft.311 S Fifth Street #D, Burbank, CA 91501
MLS# CRBB26003783Listed by: WEST COAST REALTY GROUP - Open Sat, 12 to 2pmNew
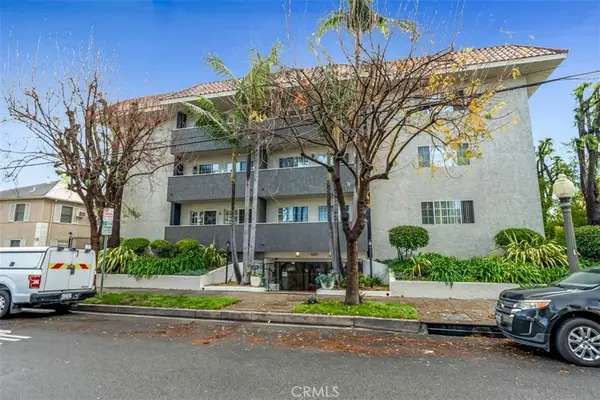 $735,000Active2 beds 2 baths1,037 sq. ft.
$735,000Active2 beds 2 baths1,037 sq. ft.4140 Warner Boulevard #208, Burbank, CA 91505
MLS# BB26002082Listed by: HOWARD REALTY GROUP - New
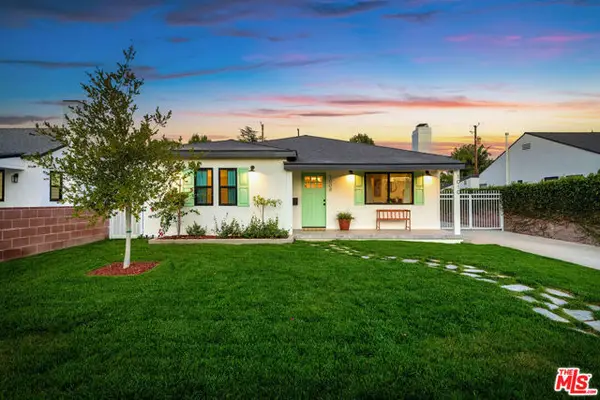 $1,850,000Active4 beds 3 baths1,941 sq. ft.
$1,850,000Active4 beds 3 baths1,941 sq. ft.1008 N Catalina Street, Burbank, CA 91505
MLS# CL26633145Listed by: COMPASS - New
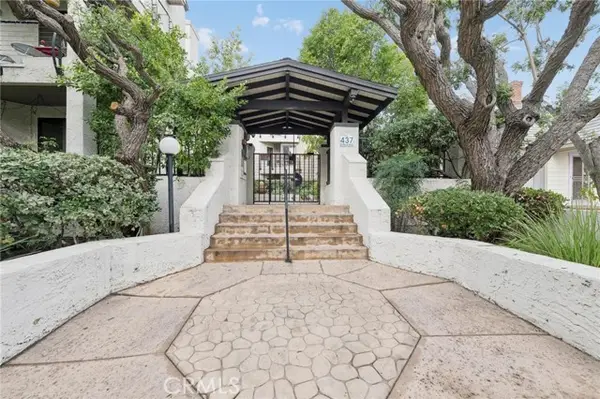 $599,000Active1 beds 2 baths900 sq. ft.
$599,000Active1 beds 2 baths900 sq. ft.437 E Palm #308, Burbank, CA 91501
MLS# CRBB26003191Listed by: EQUITY UNION - New
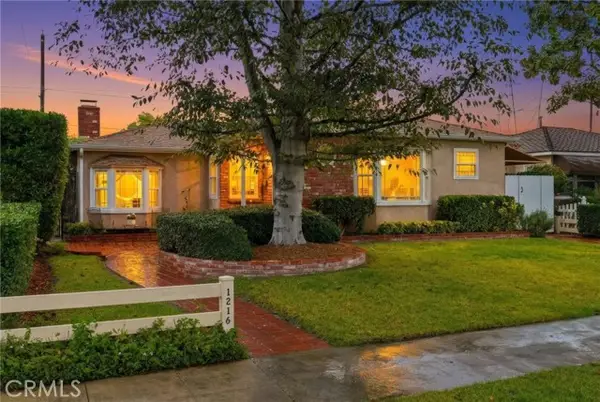 $1,229,000Active3 beds 2 baths1,638 sq. ft.
$1,229,000Active3 beds 2 baths1,638 sq. ft.1216 N Valley Street, Burbank, CA 91505
MLS# CRSR26002285Listed by: LANDON REALTY GROUP - Open Sun, 1 to 4pmNew
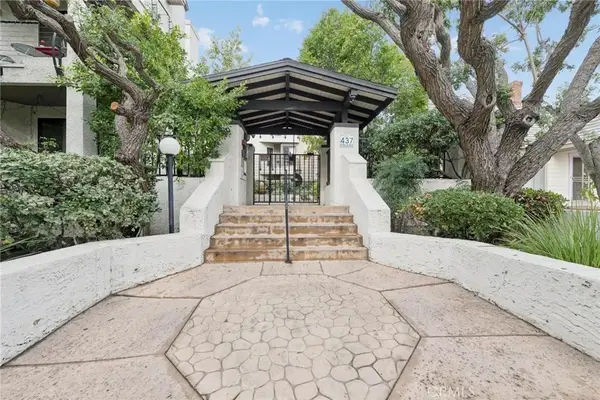 $599,000Active1 beds 2 baths900 sq. ft.
$599,000Active1 beds 2 baths900 sq. ft.437 E Palm #308, Burbank, CA 91501
MLS# BB26003191Listed by: EQUITY UNION
