2301 Easton Drive, Burlingame, CA 94010
Local realty services provided by:Better Homes and Gardens Real Estate Royal & Associates
2301 Easton Drive,Burlingame, CA 94010
$4,998,000
- 3 Beds
- 4 Baths
- 3,190 sq. ft.
- Single family
- Active
Listed by: gregory terry
Office: compass
MLS#:ML82022314
Source:CA_BRIDGEMLS
Price summary
- Price:$4,998,000
- Price per sq. ft.:$1,566.77
About this home
Unique Opportunity in Burlingame's Sought After Easton Addition! The famed Easton Addition is known for its pristine layout, gentle grades, serene landscape, play friendly & walk to anywhere. Presenting a unique opportunity to acquire a huge parcel with a prime Easton Addition Setting! Total Lot Size: 16,785 SqFt. Many options: Enjoy the home as-is or Renovate Existing Home or Build 2 New Homes. Existing home is 3 BRs, 4 BAs w/ huge kitchen/family room, formal dining room, formal living room, large primary suite, incl. ground floor bedroom, office/laundry room, large detached garage w/ full bathroom, changing room & loft/storage area, high ceilings, abundant natural light. A SB9 application has been completely approved by the City of Burlingame & is submitted for recording with the County of San Mateo. The lot split will provide two parcels: Lot A Proposed plans are for a 2,851 SqFt Home + 307 SqFt Garage & 328 SqFt ADU Consisting of 4 BRs + den/office, 5-1/2 BAs, huge living-kitchen-family room environment, detached Garage w/ ADU. Lot B Proposed plans are for a 3,484 SqFt Home + 310 SqFt Garage + 400 SqFt ADU, Consisting of 4 BRs + den/office, 5-1/2 BAs, huge living-kitchen-family room environment, detached garage w/ ADU.
Contact an agent
Home facts
- Year built:1922
- Listing ID #:ML82022314
- Added:91 day(s) ago
- Updated:December 25, 2025 at 08:43 PM
Rooms and interior
- Bedrooms:3
- Total bathrooms:4
- Full bathrooms:4
- Living area:3,190 sq. ft.
Heating and cooling
- Cooling:Central Air
- Heating:Forced Air
Structure and exterior
- Roof:Shingle
- Year built:1922
- Building area:3,190 sq. ft.
- Lot area:0.39 Acres
Finances and disclosures
- Price:$4,998,000
- Price per sq. ft.:$1,566.77
New listings near 2301 Easton Drive
- New
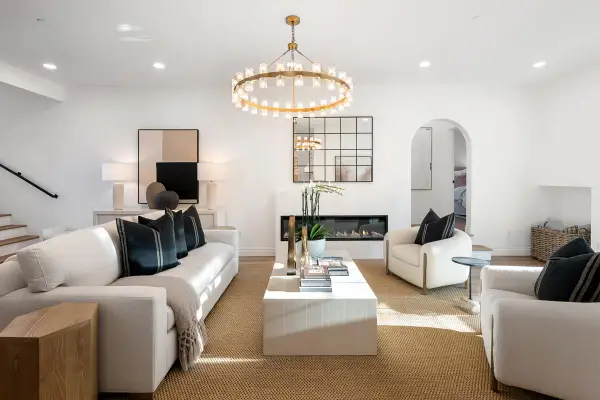 $3,598,000Active5 beds 4 baths3,460 sq. ft.
$3,598,000Active5 beds 4 baths3,460 sq. ft.1476 Drake Avenue, Burlingame, CA 94010
MLS# ML82029280Listed by: KW ADVISORS 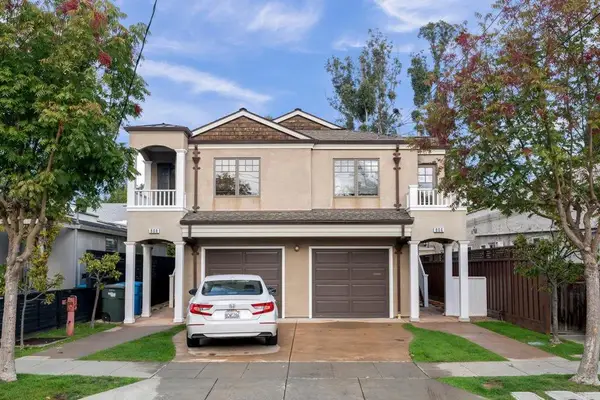 $2,998,000Active-- beds -- baths4,691 sq. ft.
$2,998,000Active-- beds -- baths4,691 sq. ft.806 Edgehill Drive, Burlingame, CA 94010
MLS# ML82028746Listed by: MARCUS & MILLICHAP $4,595,000Active3 beds 3 baths2,895 sq. ft.
$4,595,000Active3 beds 3 baths2,895 sq. ft.106 Pepper Avenue, Burlingame, CA 94010
MLS# ML82027457Listed by: COLDWELL BANKER REALTY $1,198,000Active2 beds 2 baths1,617 sq. ft.
$1,198,000Active2 beds 2 baths1,617 sq. ft.1515 Floribunda Avenue #302, Burlingame, CA 94010
MLS# ML82027002Listed by: OMARSHALL, INC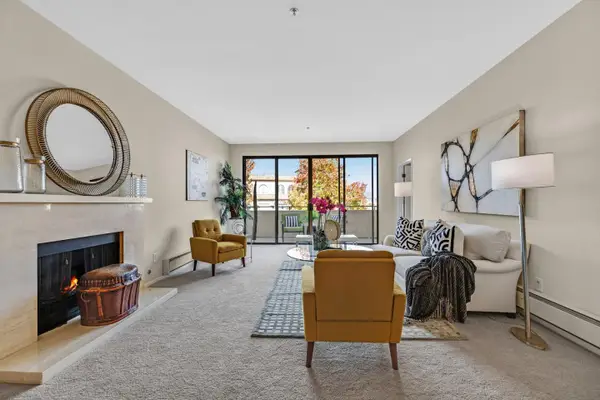 $1,198,000Active2 beds 2 baths1,617 sq. ft.
$1,198,000Active2 beds 2 baths1,617 sq. ft.1515 Floribunda Avenue #302, BURLINGAME, CA 94010
MLS# 82027002Listed by: OMARSHALL, INC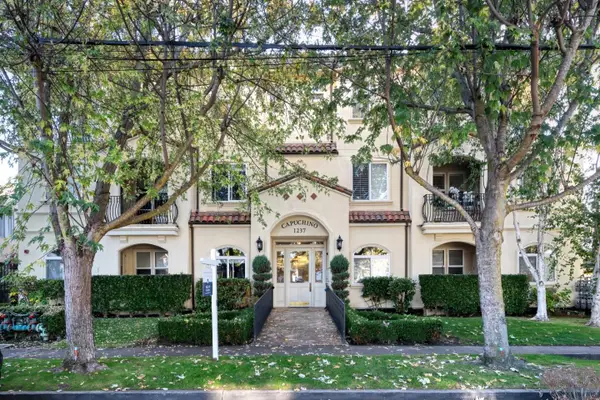 $1,149,900Pending2 beds 2 baths1,147 sq. ft.
$1,149,900Pending2 beds 2 baths1,147 sq. ft.1237 Capuchino Avenue #7, Burlingame, CA 94010
MLS# ML82025564Listed by: SILICON VALLEY HEIGHTS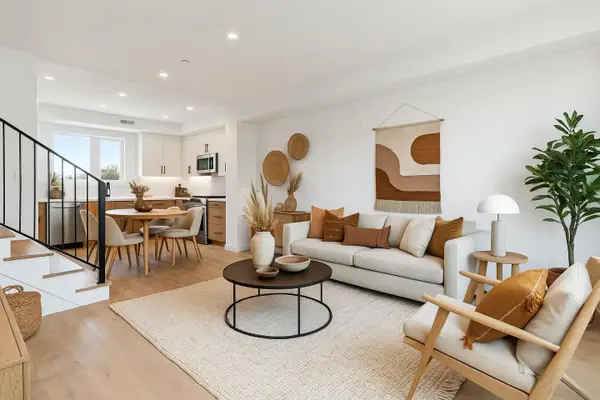 $1,399,000Active2 beds 3 baths1,235 sq. ft.
$1,399,000Active2 beds 3 baths1,235 sq. ft.1433 Floribunda Avenue #7, BURLINGAME, CA 94010
MLS# 82024799Listed by: COMPASS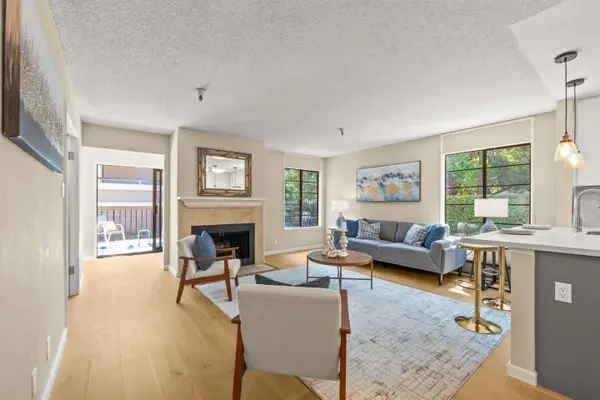 $749,000Active2 beds 1 baths993 sq. ft.
$749,000Active2 beds 1 baths993 sq. ft.735 El Camino Real #104, BURLINGAME, CA 94010
MLS# 82022925Listed by: EREALTY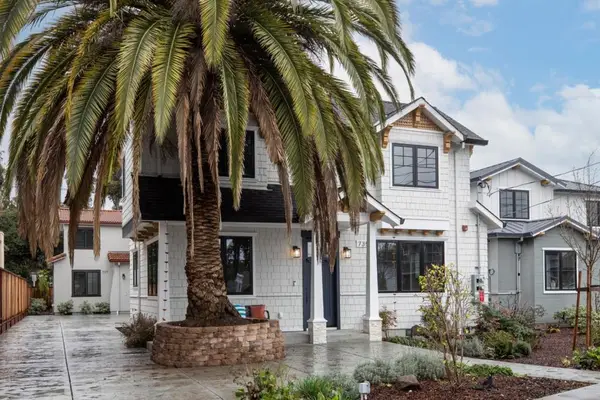 $3,898,000Active-- beds -- baths5,005 sq. ft.
$3,898,000Active-- beds -- baths5,005 sq. ft.737 Linden Avenue, Burlingame, CA 94010
MLS# ML82021518Listed by: COMPASS
