240 Bancroft Road, Burlingame, CA 94010
Local realty services provided by:Better Homes and Gardens Real Estate Reliance Partners

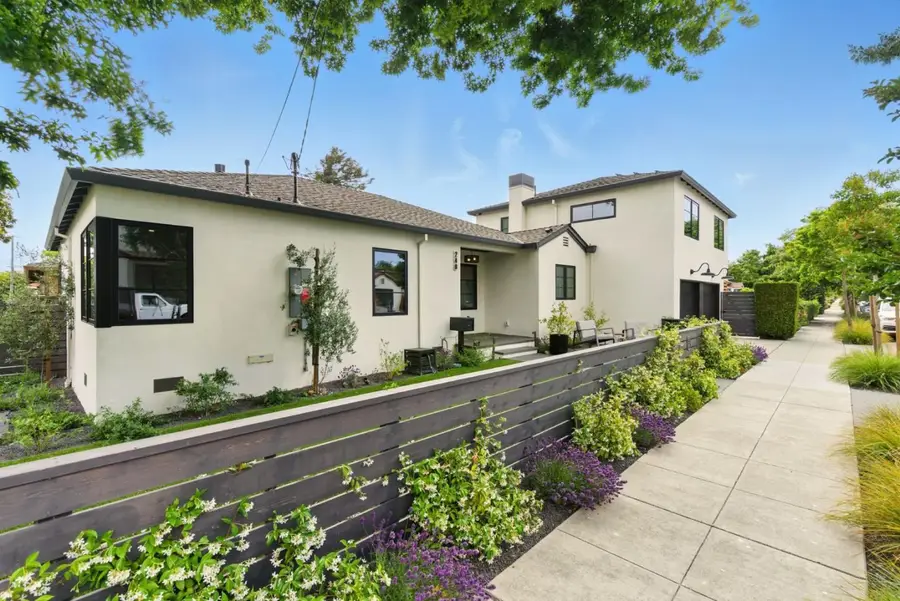
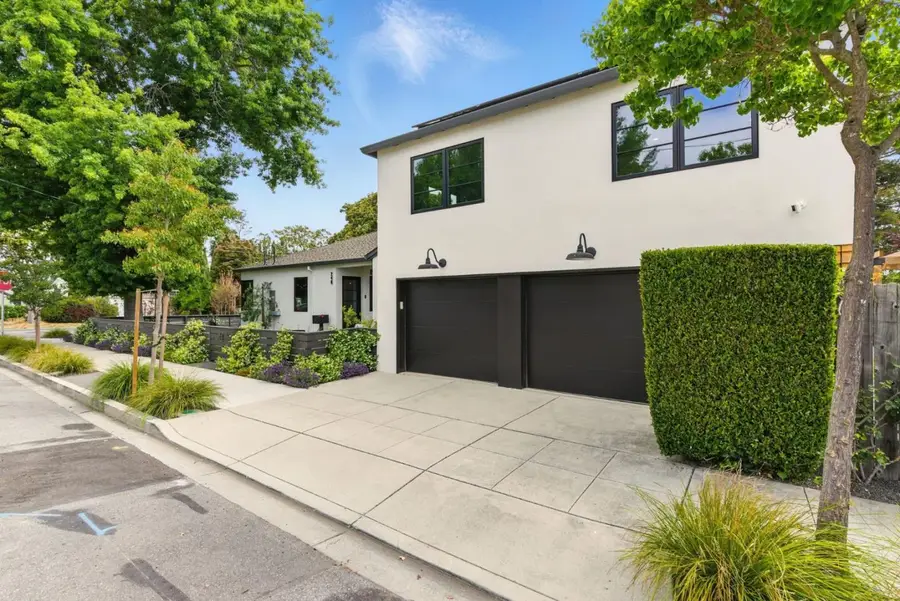
240 Bancroft Road,Burlingame, CA 94010
$2,998,888
- 4 Beds
- 3 Baths
- 1,870 sq. ft.
- Single family
- Pending
Listed by:serena conti
Office:compass
MLS#:ML82011153
Source:CAMAXMLS
Price summary
- Price:$2,998,888
- Price per sq. ft.:$1,603.68
About this home
This beautifully upgraded 4-bedroom, 2.5-bathroom home offers 1,870 square feet of modern living space on a 4,883-square-foot lot. A 2023 renovation includes a chef's kitchen with a butler's pantry, a dry bar, and new appliances. The primary suite features radiant heat floors, dual vanity, and a spacious walk-in shower. A new gas fireplace with built-in bench seating enhances the living area, and smart home features include a two-zone HVAC, Lutron smart lighting, and Sonos-powered audio. The outdoor living space is an entertainer's dream, featuring a composite deck, a built-in kitchen (complete with a BBQ, sink, and beverage fridge), a gas fire pit, and a wall-mounted TV. Enjoy the low-maintenance synthetic turf lawn, citrus trees, and south-facing vegetable garden. A whole-home solar array with battery backup and new landscaping complete the package. The garage offers an EV car charger, premium storage systems, and smart LiftMaster openers. Added security includes a SimpliSafe system, Ring surveillance, and a smart irrigation system. Located just minutes from Downtown Burlingame, 3 local parks, and the Caltrain station, this home offers the perfect blend of luxury, convenience, and modern living. Schedule a tour today!
Contact an agent
Home facts
- Year built:1940
- Listing Id #:ML82011153
- Added:59 day(s) ago
- Updated:August 15, 2025 at 07:13 AM
Rooms and interior
- Bedrooms:4
- Total bathrooms:3
- Full bathrooms:2
- Living area:1,870 sq. ft.
Heating and cooling
- Cooling:Central Air
- Heating:Forced Air, Radiant, Zoned
Structure and exterior
- Roof:Composition Shingles
- Year built:1940
- Building area:1,870 sq. ft.
- Lot area:0.11 Acres
Utilities
- Water:Public
Finances and disclosures
- Price:$2,998,888
- Price per sq. ft.:$1,603.68
New listings near 240 Bancroft Road
- New
 $2,395,000Active3 beds 2 baths1,900 sq. ft.
$2,395,000Active3 beds 2 baths1,900 sq. ft.2841 Canyon Road, Burlingame, CA 94010
MLS# ML82017894Listed by: COMPASS - New
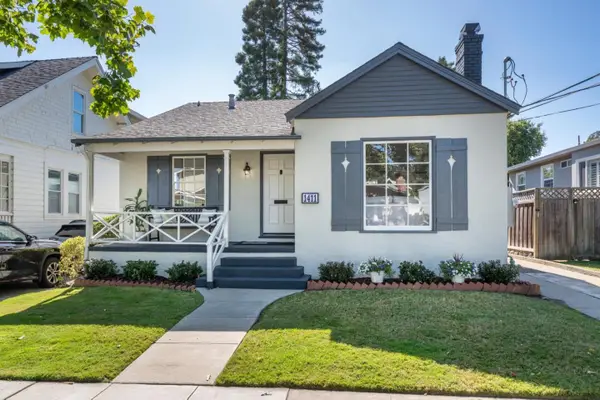 $1,600,000Active2 beds 1 baths1,145 sq. ft.
$1,600,000Active2 beds 1 baths1,145 sq. ft.1411 Sanchez Avenue, Burlingame, CA 94010
MLS# ML82017509Listed by: KW ADVISORS - Open Sat, 12 to 2pmNew
 $1,350,000Active2 beds 2 baths1,500 sq. ft.
$1,350,000Active2 beds 2 baths1,500 sq. ft.1499 Oak Grove Avenue #202, BURLINGAME, CA 94010
MLS# 82017440Listed by: GATEWAY PROPERTIES - New
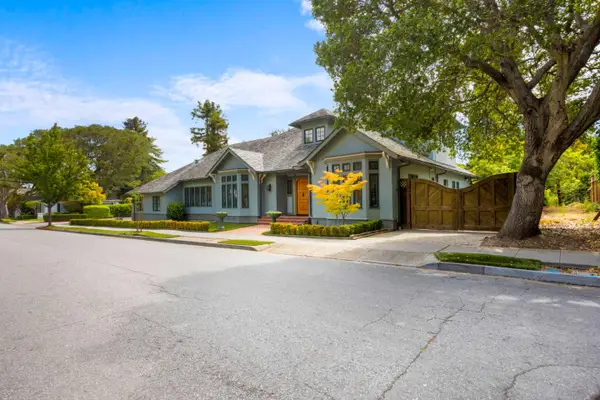 $4,795,000Active5 beds 5 baths3,600 sq. ft.
$4,795,000Active5 beds 5 baths3,600 sq. ft.1901 Carmelita Avenue, Burlingame, CA 94010
MLS# ML82017254Listed by: CAPITAL REALTY GROUP - Open Sat, 1:30 to 4:30pmNew
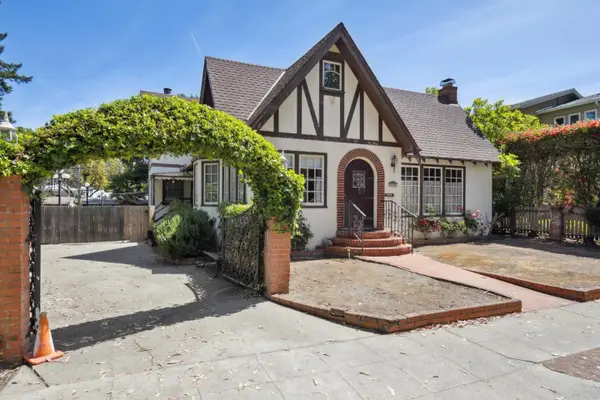 $3,500,000Active4 beds 4 baths2,530 sq. ft.
$3,500,000Active4 beds 4 baths2,530 sq. ft.1516 Cortez Avenue, BURLINGAME, CA 94010
MLS# 82017229Listed by: SPANEK INC - New
 $1,750,000Active2 beds 3 baths1,359 sq. ft.
$1,750,000Active2 beds 3 baths1,359 sq. ft.1433 Floribunda Avenue #2, Burlingame, CA 94010
MLS# ML82017077Listed by: COMPASS - New
 $1,550,000Active2 beds 2 baths1,200 sq. ft.
$1,550,000Active2 beds 2 baths1,200 sq. ft.1433 Floribunda Avenue #1, Burlingame, CA 94010
MLS# ML82017055Listed by: COMPASS - New
 $1,349,000Active2 beds 2 baths1,740 sq. ft.
$1,349,000Active2 beds 2 baths1,740 sq. ft.110 Park Road #202, Burlingame, CA 94010
MLS# ML82016916Listed by: GOLDEN GATE SOTHEBY'S INTERNATIONAL REALTY - New
 $3,888,000Active4 beds 4 baths2,547 sq. ft.
$3,888,000Active4 beds 4 baths2,547 sq. ft.2205 Adeline Drive, Burlingame, CA 94010
MLS# ML82016913Listed by: KW ADVISORS 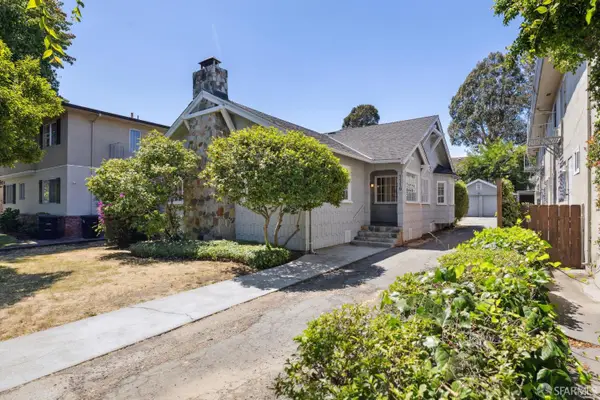 $1,898,000Active4 beds 3 baths2,008 sq. ft.
$1,898,000Active4 beds 3 baths2,008 sq. ft.1115-1115A Capuchino Avenue, Burlingame, CA 94010
MLS# 425062866Listed by: KW ADVISORS
