2404 Hillside Drive, Burlingame, CA 94010
Local realty services provided by:Better Homes and Gardens Real Estate Reliance Partners
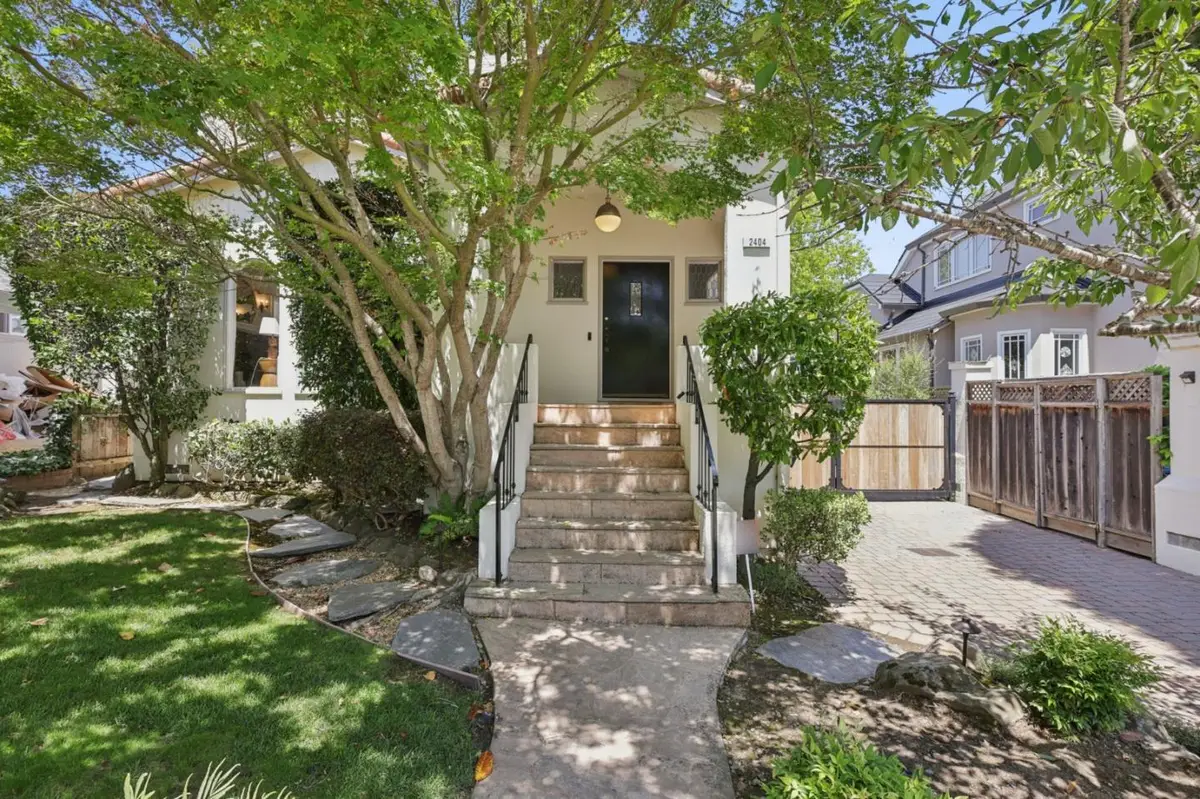
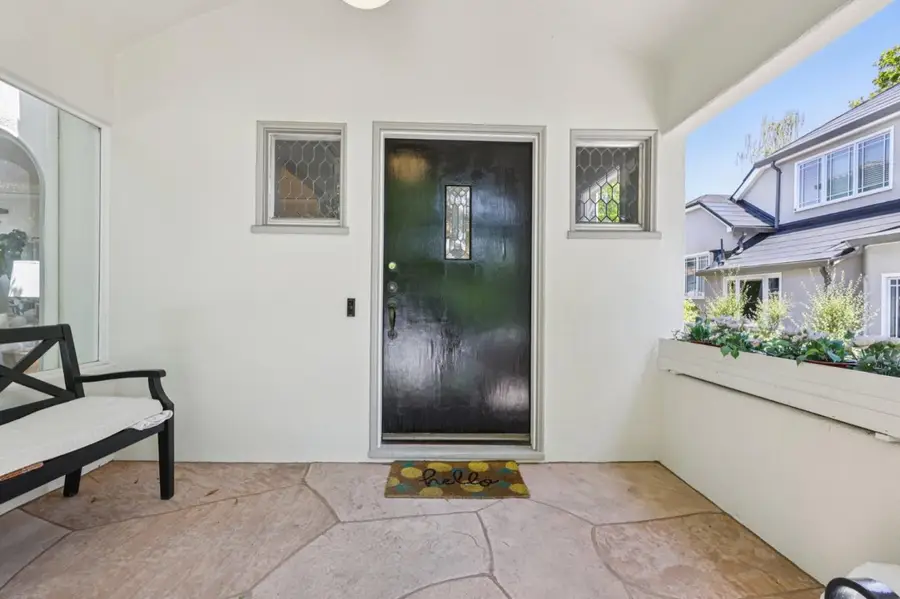
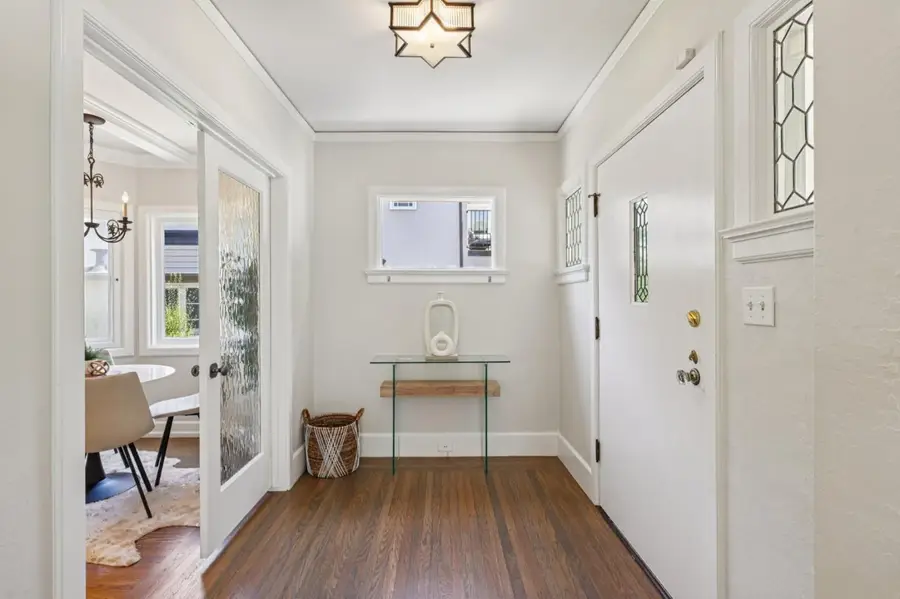
2404 Hillside Drive,Burlingame, CA 94010
$3,998,000
- 4 Beds
- 4 Baths
- 2,990 sq. ft.
- Single family
- Pending
Listed by:susanna dong
Office:flyhomes, inc
MLS#:ML82012637
Source:CAMAXMLS
Price summary
- Price:$3,998,000
- Price per sq. ft.:$1,337.12
About this home
Welcome to 2404 Hillside Drive, a beautifully Mediterranean gem in Burlingames coveted Easton Addition. This elegant 4BD/4BA home offers nearly 3,000 sq ft of refined living space with timeless charm and modern comforts. The light-filled formal living and dining rooms feature soaring ceilings, hardwood floors, and a wood-burning fireplace with vintage tile surround. The updated kitchen boasts a gas range, built-in pantry, and breakfast nook, flowing into a cozy family areaperfect for everyday living. Three bedrooms are located upstairs, while a versatile lower-level suite with private entry offers ideal space for guests, a home office, or in-laws. Skylit bathrooms feature double vanities and tasteful finishes. Step outside to a private backyard oasis with built-in BBQ, fire pit, stone patios, and artificial turfperfect for entertaining. A gated driveway and detached 2-car garage complete the home. Classic details and proximity to top schools and downtown Burlingame make this home a rare find. Experience the perfect blend of character, comfort, and convenience at 2404 Hillside Drive.
Contact an agent
Home facts
- Year built:1924
- Listing Id #:ML82012637
- Added:50 day(s) ago
- Updated:August 15, 2025 at 11:10 AM
Rooms and interior
- Bedrooms:4
- Total bathrooms:4
- Full bathrooms:4
- Living area:2,990 sq. ft.
Heating and cooling
- Cooling:Central Air
- Heating:Forced Air
Structure and exterior
- Roof:Tile
- Year built:1924
- Building area:2,990 sq. ft.
- Lot area:0.14 Acres
Utilities
- Water:Public
Finances and disclosures
- Price:$3,998,000
- Price per sq. ft.:$1,337.12
New listings near 2404 Hillside Drive
- New
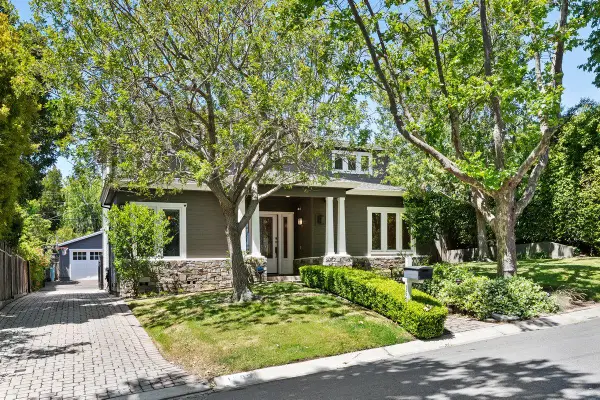 $3,999,888Active5 beds 4 baths3,436 sq. ft.
$3,999,888Active5 beds 4 baths3,436 sq. ft.1509 Los Montes Drive, Burlingame, CA 94010
MLS# ML82018142Listed by: COMPASS - Open Tue, 10am to 1pmNew
 $3,999,888Active5 beds 4 baths3,436 sq. ft.
$3,999,888Active5 beds 4 baths3,436 sq. ft.1509 Los Montes Drive, Burlingame, CA 94010
MLS# ML82018142Listed by: COMPASS - New
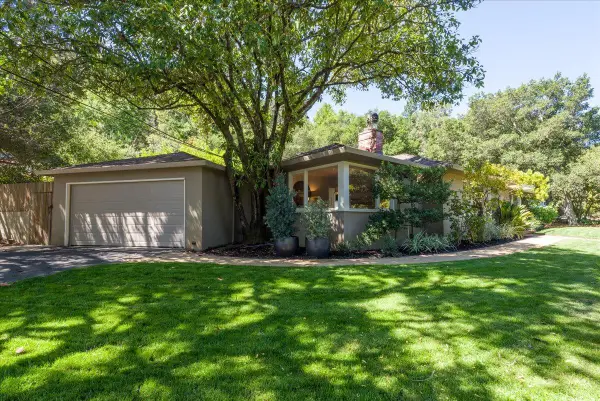 $2,395,000Active3 beds 2 baths1,900 sq. ft.
$2,395,000Active3 beds 2 baths1,900 sq. ft.2841 Canyon Road, Burlingame, CA 94010
MLS# ML82017894Listed by: COMPASS - New
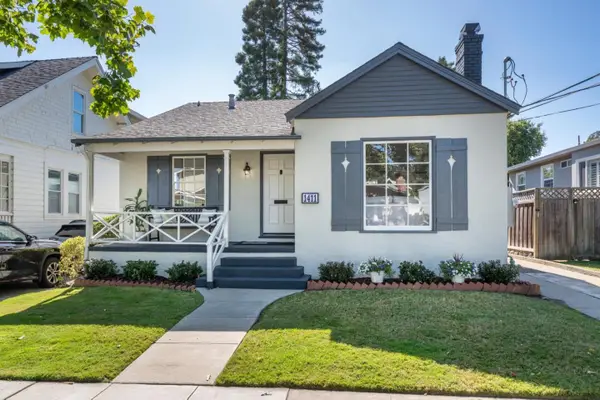 $1,600,000Active2 beds 1 baths1,145 sq. ft.
$1,600,000Active2 beds 1 baths1,145 sq. ft.1411 Sanchez Avenue, Burlingame, CA 94010
MLS# ML82017509Listed by: KW ADVISORS - New
 $1,350,000Active2 beds 2 baths1,500 sq. ft.
$1,350,000Active2 beds 2 baths1,500 sq. ft.1499 Oak Grove Avenue #202, Burlingame, CA 94010
MLS# ML82017440Listed by: GATEWAY PROPERTIES - New
 $4,795,000Active5 beds 5 baths3,600 sq. ft.
$4,795,000Active5 beds 5 baths3,600 sq. ft.1901 Carmelita Avenue, Burlingame, CA 94010
MLS# ML82017254Listed by: CAPITAL REALTY GROUP - New
 $3,500,000Active4 beds 4 baths2,530 sq. ft.
$3,500,000Active4 beds 4 baths2,530 sq. ft.1516 Cortez Avenue, Burlingame, CA 94010
MLS# ML82017229Listed by: SPANEK INC 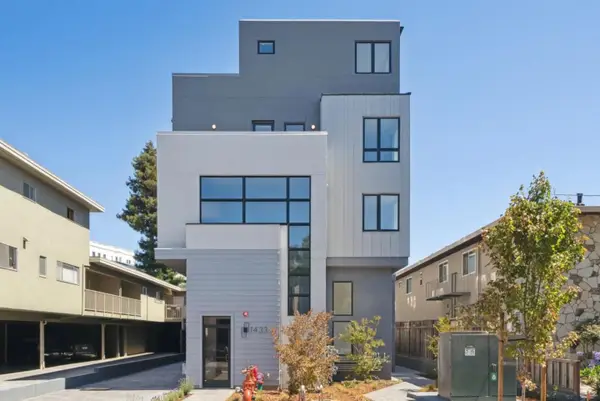 $1,750,000Active2 beds 3 baths1,359 sq. ft.
$1,750,000Active2 beds 3 baths1,359 sq. ft.1433 Floribunda Avenue #2, Burlingame, CA 94010
MLS# ML82017077Listed by: COMPASS $1,550,000Active2 beds 2 baths1,200 sq. ft.
$1,550,000Active2 beds 2 baths1,200 sq. ft.1433 Floribunda Avenue #1, Burlingame, CA 94010
MLS# ML82017055Listed by: COMPASS $3,888,000Active4 beds 4 baths2,547 sq. ft.
$3,888,000Active4 beds 4 baths2,547 sq. ft.2205 Adeline Drive, Burlingame, CA 94010
MLS# ML82016913Listed by: KW ADVISORS
