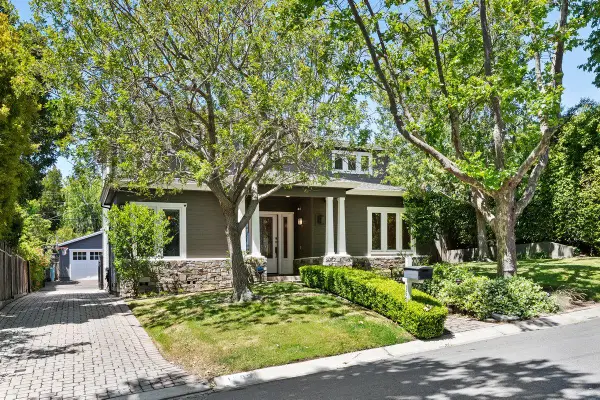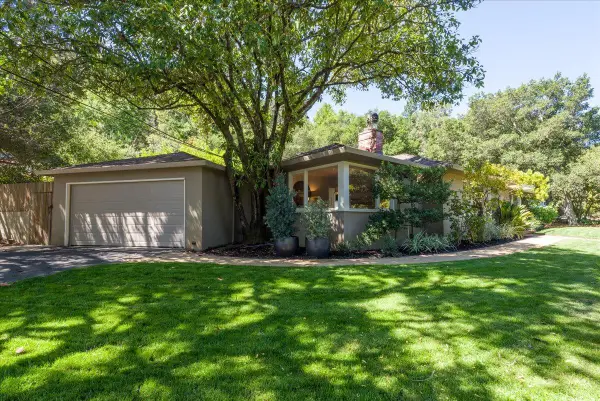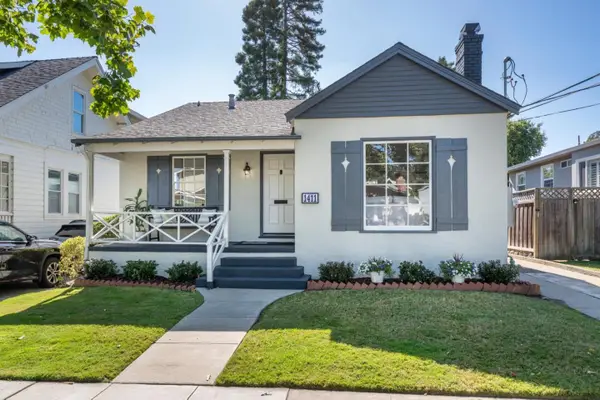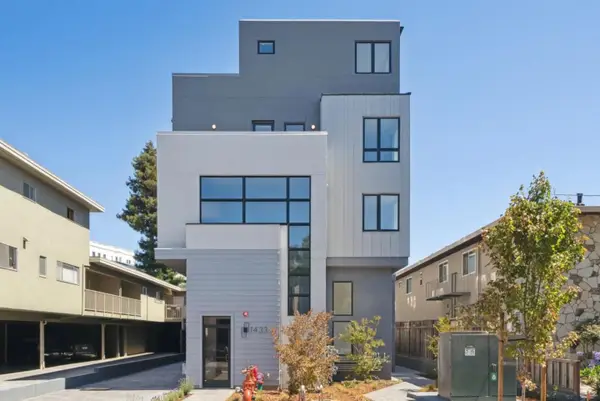2985 Trousdale Drive, Burlingame, CA 94010
Local realty services provided by:Better Homes and Gardens Real Estate Royal & Associates



Listed by:disen cai re group
Office:kw advisors
MLS#:ML82014147
Source:CAMAXMLS
Price summary
- Price:$3,160,000
- Price per sq. ft.:$1,423.42
About this home
Nestled in one of Burlingame's most coveted neighborhoods, this exceptional estate offers the perfect fusion of privacy, luxury, and convenience. From the moment you enter, the spacious living room, with its open views and cozy fireplace, sets the tone for elegant living. The open flow to the dining area creates an inviting space for both casual and formal gatherings. The beautifully updated kitchen, featuring a central island, sleek countertops, and top-of-the-line appliances effortlessly transitions into the cozy family room where a second fireplace and sliding doors lead directly to the expansive pool area, allowing for seamless indoor/outdoor living. With 4 spacious bedrooms and 3 chic bathrooms, this home offers an ideal layout, providing both comfort and privacy. The outdoor space is a private oasis, with a swimming pool surrounded by a landscaped yard-perfect for relaxation or entertaining. A covered lanai offers additional outdoor living space, ideal for al fresco dining or cultivating your garden. Located in an exceptional school district and offering quick access to both the North and South Bay as well as SFO, this property is a commuter's dream. Burlingame's vibrant charm and amenities are just minutes away, offering everything you need within reach.
Contact an agent
Home facts
- Year built:1964
- Listing Id #:ML82014147
- Added:37 day(s) ago
- Updated:August 16, 2025 at 03:10 AM
Rooms and interior
- Bedrooms:4
- Total bathrooms:3
- Full bathrooms:3
- Living area:2,220 sq. ft.
Structure and exterior
- Year built:1964
- Building area:2,220 sq. ft.
- Lot area:0.28 Acres
Utilities
- Water:Public
Finances and disclosures
- Price:$3,160,000
- Price per sq. ft.:$1,423.42
New listings near 2985 Trousdale Drive
- New
 $3,999,888Active5 beds 4 baths3,436 sq. ft.
$3,999,888Active5 beds 4 baths3,436 sq. ft.1509 Los Montes Drive, Burlingame, CA 94010
MLS# ML82018142Listed by: COMPASS - Open Tue, 10am to 1pmNew
 $3,999,888Active5 beds 4 baths3,436 sq. ft.
$3,999,888Active5 beds 4 baths3,436 sq. ft.1509 Los Montes Drive, Burlingame, CA 94010
MLS# ML82018142Listed by: COMPASS - New
 $2,395,000Active3 beds 2 baths1,900 sq. ft.
$2,395,000Active3 beds 2 baths1,900 sq. ft.2841 Canyon Road, Burlingame, CA 94010
MLS# ML82017894Listed by: COMPASS - New
 $1,600,000Active2 beds 1 baths1,145 sq. ft.
$1,600,000Active2 beds 1 baths1,145 sq. ft.1411 Sanchez Avenue, Burlingame, CA 94010
MLS# ML82017509Listed by: KW ADVISORS - New
 $1,350,000Active2 beds 2 baths1,500 sq. ft.
$1,350,000Active2 beds 2 baths1,500 sq. ft.1499 Oak Grove Avenue #202, Burlingame, CA 94010
MLS# ML82017440Listed by: GATEWAY PROPERTIES - New
 $4,795,000Active5 beds 5 baths3,600 sq. ft.
$4,795,000Active5 beds 5 baths3,600 sq. ft.1901 Carmelita Avenue, Burlingame, CA 94010
MLS# ML82017254Listed by: CAPITAL REALTY GROUP - New
 $3,500,000Active4 beds 4 baths2,530 sq. ft.
$3,500,000Active4 beds 4 baths2,530 sq. ft.1516 Cortez Avenue, Burlingame, CA 94010
MLS# ML82017229Listed by: SPANEK INC  $1,750,000Active2 beds 3 baths1,359 sq. ft.
$1,750,000Active2 beds 3 baths1,359 sq. ft.1433 Floribunda Avenue #2, Burlingame, CA 94010
MLS# ML82017077Listed by: COMPASS $1,550,000Active2 beds 2 baths1,200 sq. ft.
$1,550,000Active2 beds 2 baths1,200 sq. ft.1433 Floribunda Avenue #1, Burlingame, CA 94010
MLS# ML82017055Listed by: COMPASS $3,888,000Active4 beds 4 baths2,547 sq. ft.
$3,888,000Active4 beds 4 baths2,547 sq. ft.2205 Adeline Drive, Burlingame, CA 94010
MLS# ML82016913Listed by: KW ADVISORS
