733 Lexington Way, Burlingame, CA 94010
Local realty services provided by:Better Homes and Gardens Real Estate Reliance Partners
Listed by:jose dos ramos
Office:berkshire hathaway homeservices drysdaleproperties
MLS#:ML82025277
Source:CAMAXMLS
Price summary
- Price:$2,498,000
- Price per sq. ft.:$1,523.17
About this home
Traditional Tudor Style Home in coveted Burlingables! Storybook curb appeal. Charm & Character throughout! Gleaming hardwood flooring, sconces, and crown moldings. 3 bedrooms, 2 bathrooms, large living room, expansive window, fireplace, wall niches, very light and bright. Formal dining room, hardwood flooring, corner hutch, chandelier, adjacent sitting room or office, sliding door to rear deck, patio, and yard. Updated kitchen, new quartz countertops, wood cabinetry, stainless-steel appliances, garden window, pantry, door to attached 2-car garage, workshop area. Second floor with two large bedrooms, hardwood flooring, a hall bathroom, period tiles, stall shower, tub. Spacious loft bedroom, hardwood flooring, door to rooftop observation deck, tree-top panoramic views! Updated bathroom with a stall shower. Beautifully landscaped rear yard, lawn area, garden beds, apple tree, patio, and deck, ideal for outdoor entertaining. Private gate with access to Washington Park. Exceptional location steps to the new Burlingame Community Center, Washington Park, Peninsula Tennis Club, CalTrain Station, and vibrant Downtown Burlingame cafes, shops, and restaurants. Close to top-rated schools, lively downtown, recreation areas, and commuter routes. Classic Burlingame charm in an ideal setting.
Contact an agent
Home facts
- Year built:1939
- Listing ID #:ML82025277
- Added:10 day(s) ago
- Updated:October 29, 2025 at 07:17 AM
Rooms and interior
- Bedrooms:3
- Total bathrooms:3
- Full bathrooms:2
- Living area:1,640 sq. ft.
Heating and cooling
- Cooling:Ceiling Fan(s)
- Heating:Forced Air
Structure and exterior
- Roof:Composition Shingles
- Year built:1939
- Building area:1,640 sq. ft.
- Lot area:0.11 Acres
Utilities
- Water:Public
Finances and disclosures
- Price:$2,498,000
- Price per sq. ft.:$1,523.17
New listings near 733 Lexington Way
- New
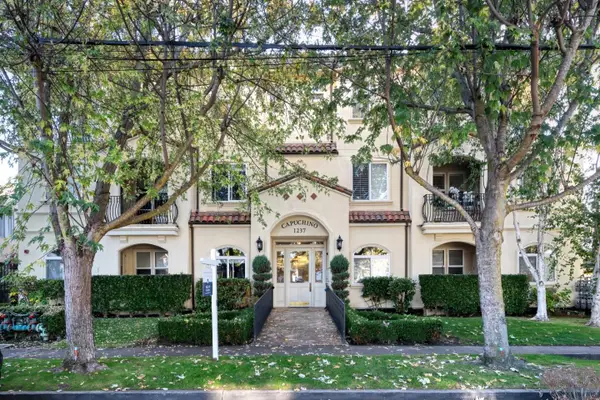 $1,198,888Active2 beds 2 baths1,147 sq. ft.
$1,198,888Active2 beds 2 baths1,147 sq. ft.1237 Capuchino Avenue #7, Burlingame, CA 94010
MLS# ML82025564Listed by: SILICON VALLEY HEIGHTS - New
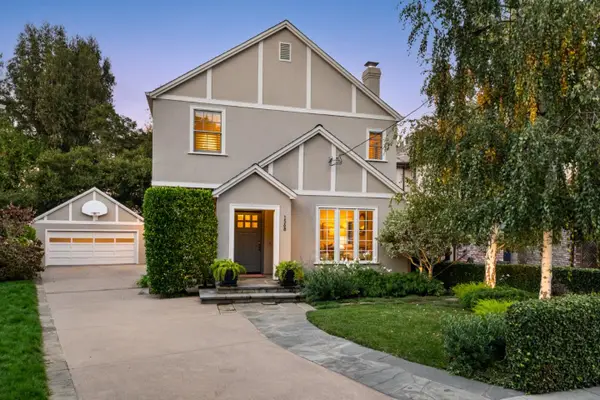 $3,095,000Active4 beds 4 baths2,520 sq. ft.
$3,095,000Active4 beds 4 baths2,520 sq. ft.1568 Columbus Avenue, Burlingame, CA 94010
MLS# ML82025653Listed by: COMPASS 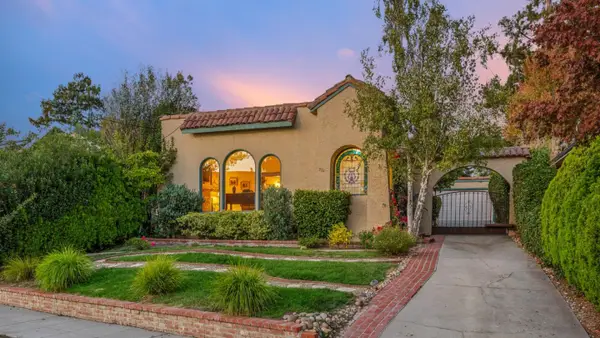 $2,399,000Active2 beds 2 baths1,420 sq. ft.
$2,399,000Active2 beds 2 baths1,420 sq. ft.732 Paloma Avenue, Burlingame, CA 94010
MLS# ML82025223Listed by: COLDWELL BANKER REALTY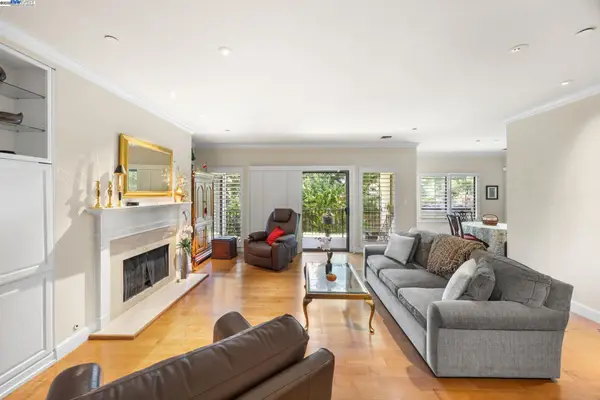 $1,299,000Active2 beds 2 baths1,593 sq. ft.
$1,299,000Active2 beds 2 baths1,593 sq. ft.1133 Douglas Avenue #3, Burlingame, CA 94010
MLS# 41114611Listed by: EXP REALTY OF CALIFORNIA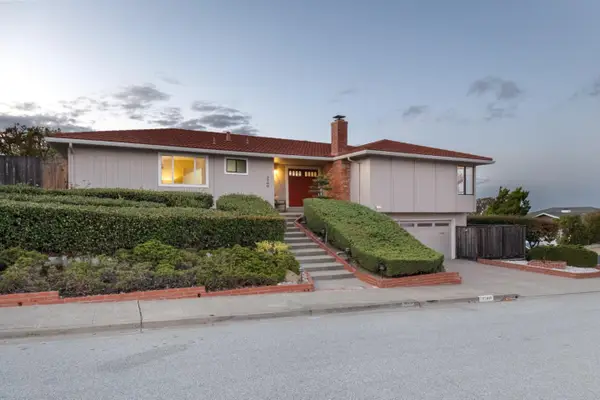 $3,250,000Pending4 beds 4 baths2,740 sq. ft.
$3,250,000Pending4 beds 4 baths2,740 sq. ft.2700 Mariposa Drive, Burlingame, CA 94010
MLS# ML82025047Listed by: COMPASS $3,250,000Pending4 beds 4 baths2,740 sq. ft.
$3,250,000Pending4 beds 4 baths2,740 sq. ft.2700 Mariposa Drive, Burlingame, CA 94010
MLS# ML82025047Listed by: COMPASS $1,299,000Active2 beds 2 baths1,593 sq. ft.
$1,299,000Active2 beds 2 baths1,593 sq. ft.1133 Douglas Avenue #3, Burlingame, CA 94010
MLS# 41114611Listed by: EXP REALTY OF CALIFORNIA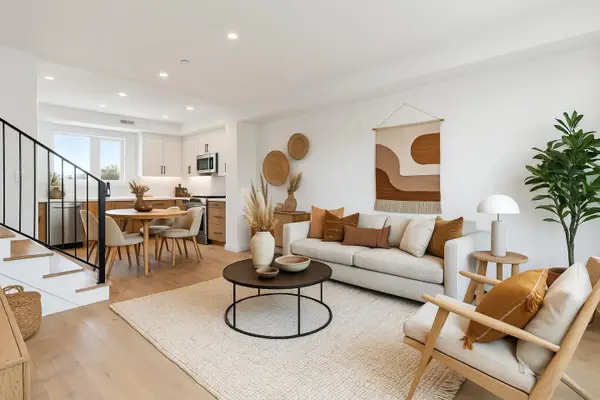 $1,399,000Active2 beds 3 baths1,235 sq. ft.
$1,399,000Active2 beds 3 baths1,235 sq. ft.1433 Floribunda Avenue #7, Burlingame, CA 94010
MLS# ML82024799Listed by: COMPASS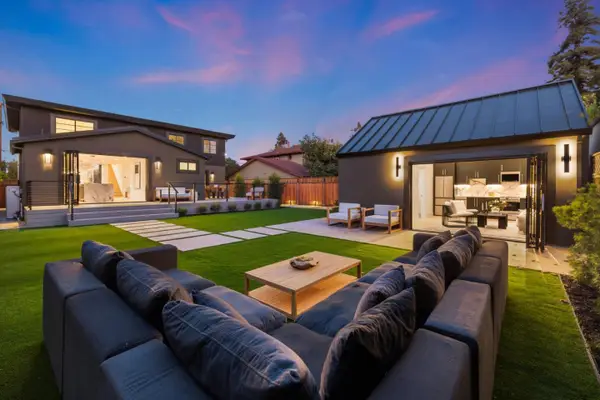 $4,298,000Active5 beds 5 baths2,580 sq. ft.
$4,298,000Active5 beds 5 baths2,580 sq. ft.139 Victoria Road, Burlingame, CA 94010
MLS# ML82024441Listed by: COMPASS
