37304 Bainbridge Drive, Burney, CA 96013
Local realty services provided by:Better Homes and Gardens Real Estate Results
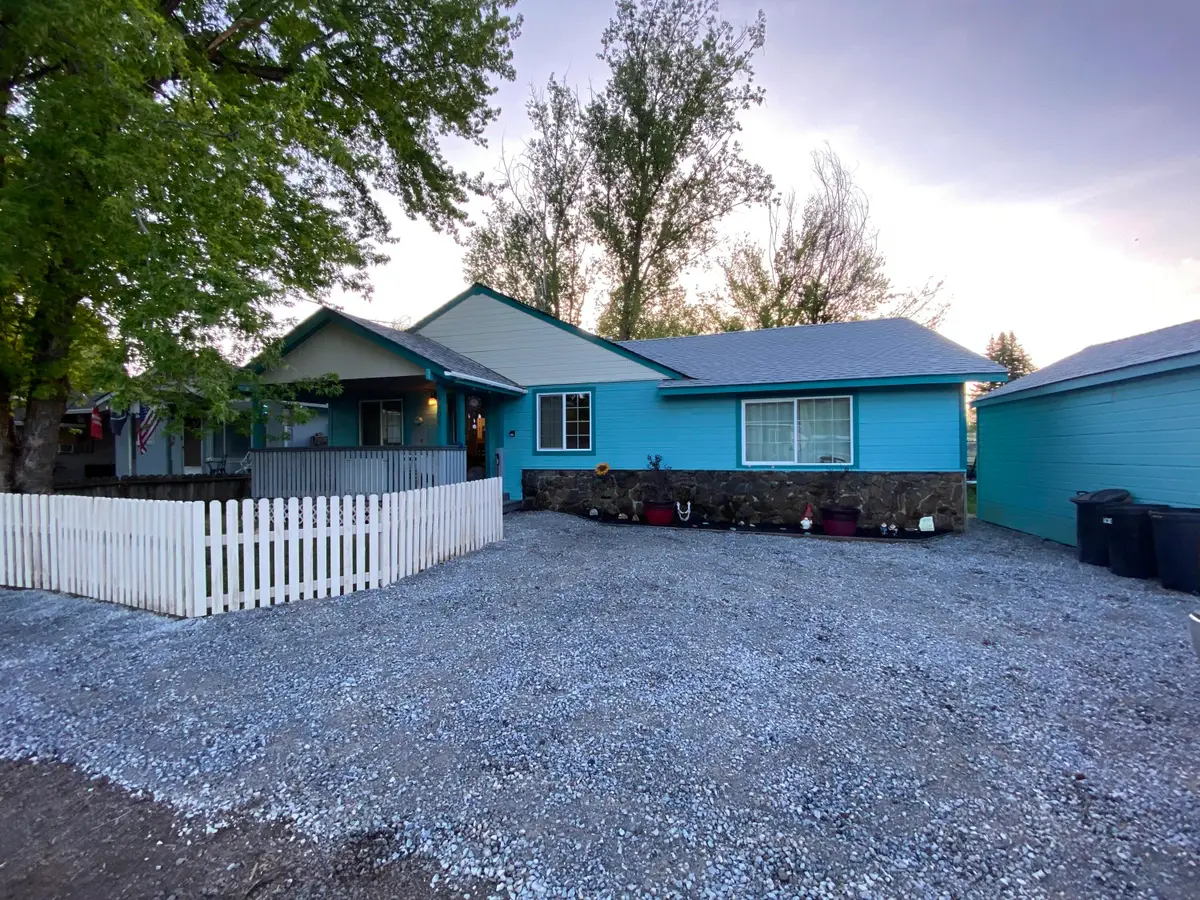
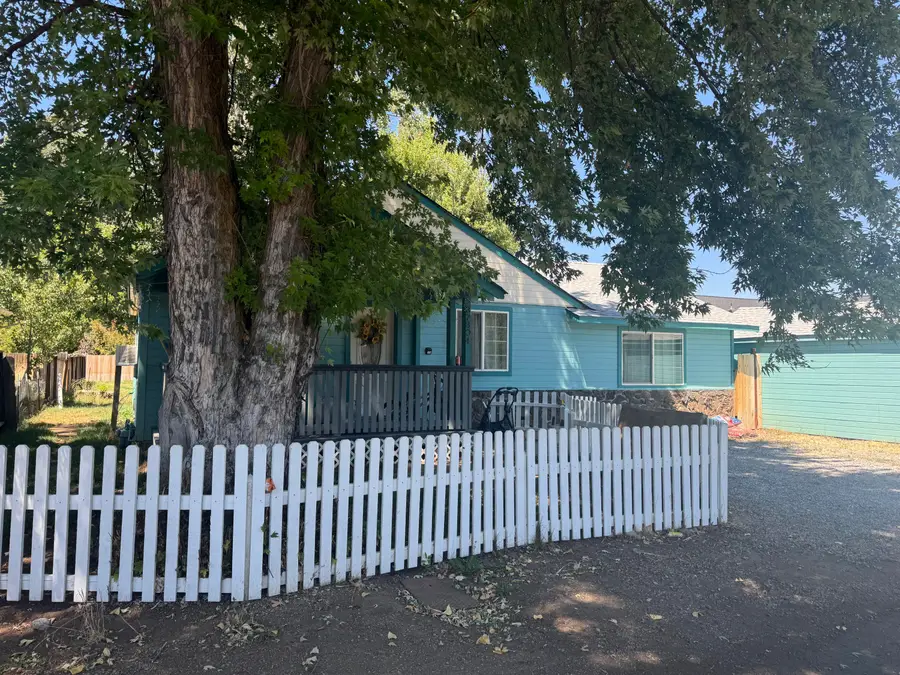
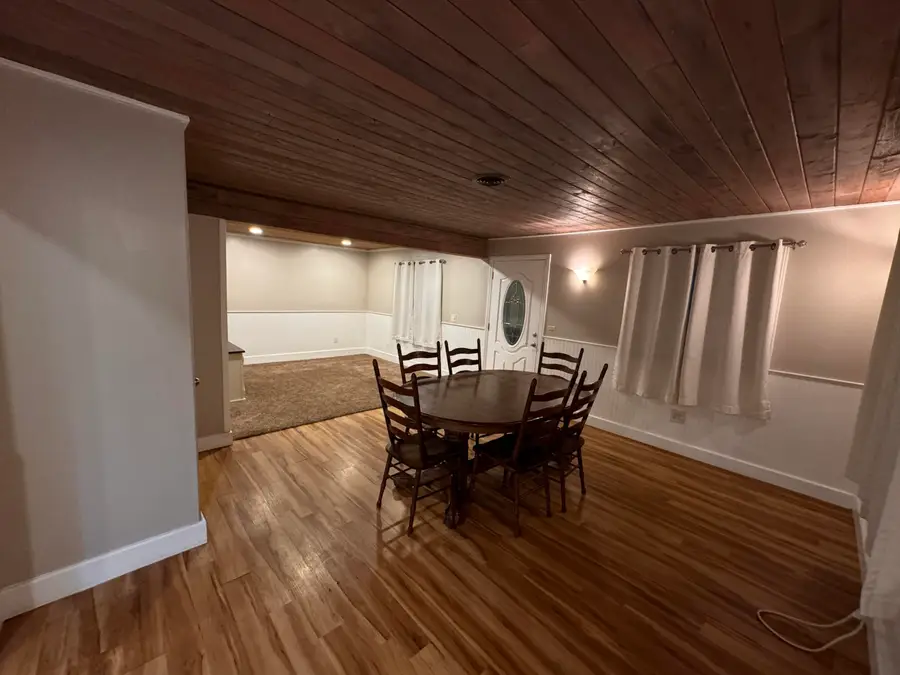
37304 Bainbridge Drive,Burney, CA 96013
$223,000
- 3 Beds
- 2 Baths
- 1,320 sq. ft.
- Single family
- Active
Listed by:allison cassity
Office:coldwell banker intermountain realty
MLS#:25-3794
Source:CA_SAR
Price summary
- Price:$223,000
- Price per sq. ft.:$168.94
About this home
Adorable and spacious home with detached garage on nice quiet street. This home has been nicely remodeled with charming and unique characteristics! Pine ceilings in the main living room and vaulted pine ceilings in the primary bedrooom offer lovely, warm touches. Fresh laminate and plank flooring in addition to carpet offer a variety of textures and finishes. Home was originally built in the 50's with a major addition in the 70's, Home was renovate in 2020 with all new flooring, roof and extras. Must see to appreciate.
Contact an agent
Home facts
- Year built:1946
- Listing Id #:25-3794
- Added:1 day(s) ago
- Updated:August 18, 2025 at 11:38 PM
Rooms and interior
- Bedrooms:3
- Total bathrooms:2
- Full bathrooms:2
- Living area:1,320 sq. ft.
Heating and cooling
- Heating:Forced Air, Heating
Structure and exterior
- Year built:1946
- Building area:1,320 sq. ft.
- Lot area:0.17 Acres
Utilities
- Sewer:Sewer
Finances and disclosures
- Price:$223,000
- Price per sq. ft.:$168.94
New listings near 37304 Bainbridge Drive
- New
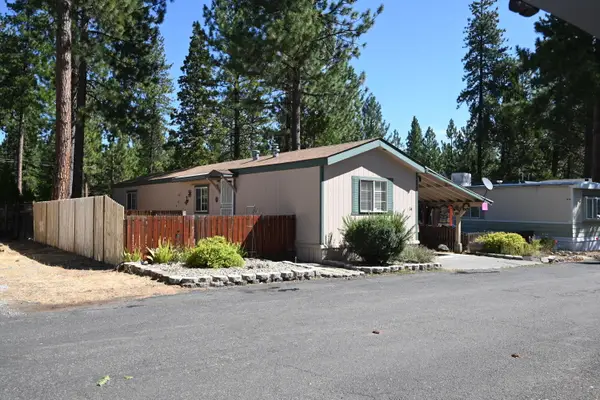 $39,900Active2 beds 2 baths924 sq. ft.
$39,900Active2 beds 2 baths924 sq. ft.36766 Hwy 299 E, Burney, CA 96013
MLS# 25-3769Listed by: COLDWELL BANKER INTERMOUNTAIN REALTY - New
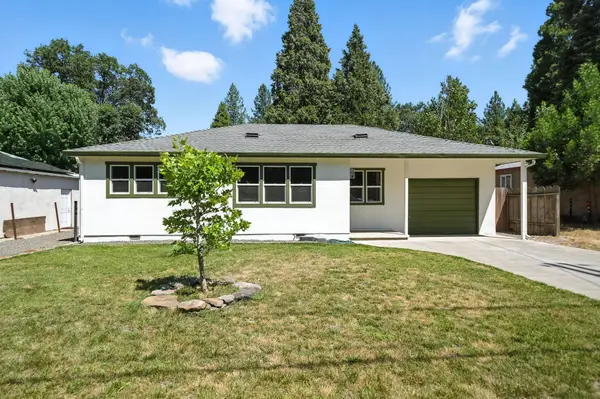 $292,000Active3 beds 2 baths1,333 sq. ft.
$292,000Active3 beds 2 baths1,333 sq. ft.20251 Marquette Street, Burney, CA 96013
MLS# 25-3647Listed by: WAHLUND & CO. REALTY GROUP  $1,100,000Active-- beds -- baths
$1,100,000Active-- beds -- baths20476 Marquette Street, Burney, CA 96013
MLS# 25-3601Listed by: HIGH COUNTRY REAL ESTATE $235,000Active3 beds 2 baths1,170 sq. ft.
$235,000Active3 beds 2 baths1,170 sq. ft.20158 Mapleleaf Street, Burney, CA 96013
MLS# 25-3486Listed by: HIGH COUNTRY REAL ESTATE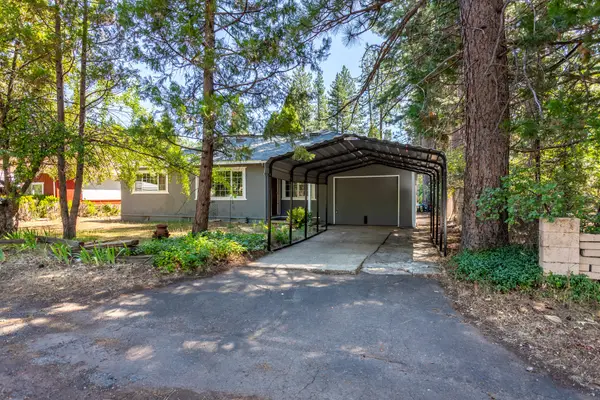 $195,000Active3 beds 1 baths1,045 sq. ft.
$195,000Active3 beds 1 baths1,045 sq. ft.20295 Marquette Street, Burney, CA 96013
MLS# 25-3472Listed by: EXP REALTY OF CALIFORNIA, INC. $229,000Active3 beds 2 baths1,395 sq. ft.
$229,000Active3 beds 2 baths1,395 sq. ft.20227 Sugar Pine Street, Burney, CA 96013
MLS# 25-3357Listed by: HIGH COUNTRY REAL ESTATE $270,000Active4 beds 2 baths1,536 sq. ft.
$270,000Active4 beds 2 baths1,536 sq. ft.37347 Cypress Avenue, Burney, CA 96013
MLS# 25-3147Listed by: BANNER REAL ESTATE $229,000Active3 beds 2 baths1,177 sq. ft.
$229,000Active3 beds 2 baths1,177 sq. ft.20194 Sugar Pine Street, Burney, CA 96013
MLS# 25-3129Listed by: FALL RIVER REAL ESTATE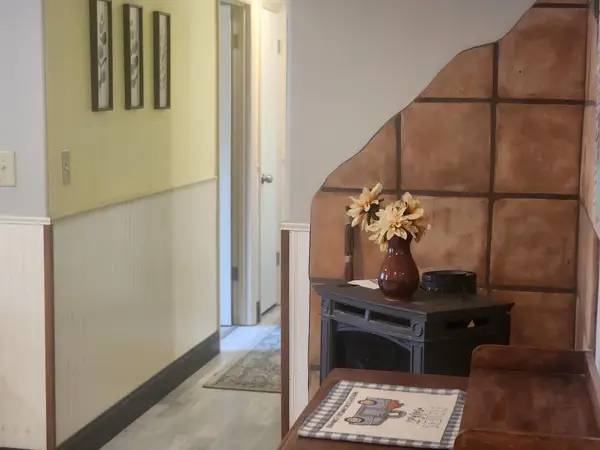 $227,500Active3 beds 1 baths1,066 sq. ft.
$227,500Active3 beds 1 baths1,066 sq. ft.20263 Sugar Pine Street, Burney, CA 96013
MLS# 25-3113Listed by: HIGH COUNTRY REAL ESTATE
