37329 Ponderosa Avenue, Burney, CA 96013
Local realty services provided by:Better Homes and Gardens Real Estate Results
37329 Ponderosa Avenue,Burney, CA 96013
$379,000
- 3 Beds
- 3 Baths
- 2,584 sq. ft.
- Single family
- Active
Listed by: cory halter
Office: high country real estate
MLS#:25-4863
Source:CA_SAR
Price summary
- Price:$379,000
- Price per sq. ft.:$146.67
About this home
Elegant 3 Bedroom, 2.5 Bathroom Home with Exceptional Style and Outdoor Living
This beautifully updated home combines modern comfort with timeless elegance, offering refined living spaces inside and out. Step into a thoughtfully designed interior where every detail has been crafted for both beauty and function.
The stunning 11x35 gourmet kitchen is a true centerpiece — featuring a 9-foot granite island, stainless steel 5-burner stove, tankless water heater, and custom cabinetry with 24 drawers and 18 cupboards for incredible storage. Tile flooring in the kitchen and laundry area complements the sleek finishes, while laminate floors and plush carpeting in the upstairs bedrooms create a warm, inviting atmosphere.
Enjoy cozy evenings by the free-standing wood stove, with year-round comfort provided by three mini-split units and two monitor heaters.
The luxurious upstairs bathroom is a private retreat with a large jetted Jacuzzi tub, perfect for unwinding at the end of the day.
Step outside to experience an entertainer's dream — a full-length back deck, designer stamped concrete patio with a 20x12 covered area, and beautifully landscaped front and back yards. The property is fully fenced and features a vibrant flower garden in front, expansive lawn areas, and a large fenced garden space ideal for the green thumb.
Additional amenities include:
30x10 covered storage area for pets, yard equipment, or wood
Detached 28x16 garage with double-door storage
Generator included
Newly painted interior
Roof recently treated with Renueit from Roof Savers (17-year transferable warranty)
Deeded alley access to side driveway
Every element of this home has been designed for comfort, quality, and style — a true sanctuary offering the best of indoor luxury and outdoor living.
Contact an agent
Home facts
- Year built:1950
- Listing ID #:25-4863
- Added:106 day(s) ago
- Updated:February 10, 2026 at 03:24 PM
Rooms and interior
- Bedrooms:3
- Total bathrooms:3
- Full bathrooms:2
- Half bathrooms:1
- Living area:2,584 sq. ft.
Heating and cooling
- Cooling:Mini-Split
- Heating:Heat Pump, Heating, Wood Stove
Structure and exterior
- Roof:Composition
- Year built:1950
- Building area:2,584 sq. ft.
- Lot area:0.51 Acres
Utilities
- Water:Water District
- Sewer:Public Sewer, Sewer
Finances and disclosures
- Price:$379,000
- Price per sq. ft.:$146.67
New listings near 37329 Ponderosa Avenue
- New
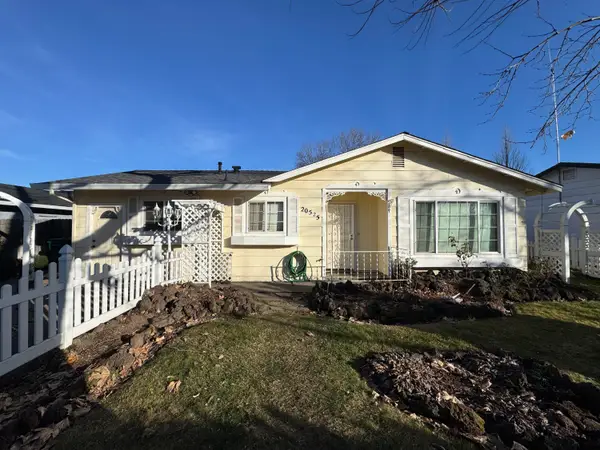 $235,000Active3 beds 2 baths1,306 sq. ft.
$235,000Active3 beds 2 baths1,306 sq. ft.20525 Hudson Street, Burney, CA 96013
MLS# 26-507Listed by: COLDWELL BANKER INTERMOUNTAIN REALTY 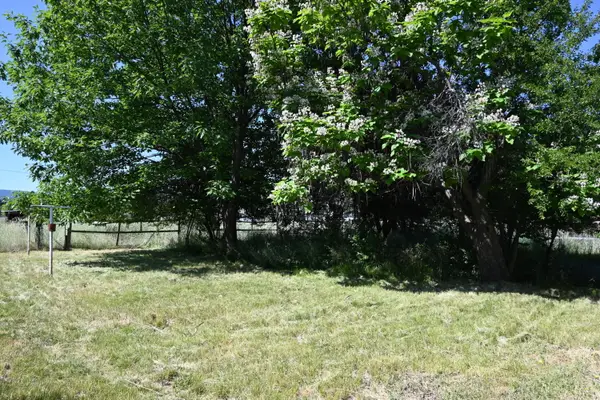 $75,000Active1 Acres
$75,000Active1 Acres37019 Gunsmith Way, Burney, CA 96013
MLS# 25-2822Listed by: COLDWELL BANKER INTERMOUNTAIN REALTY- New
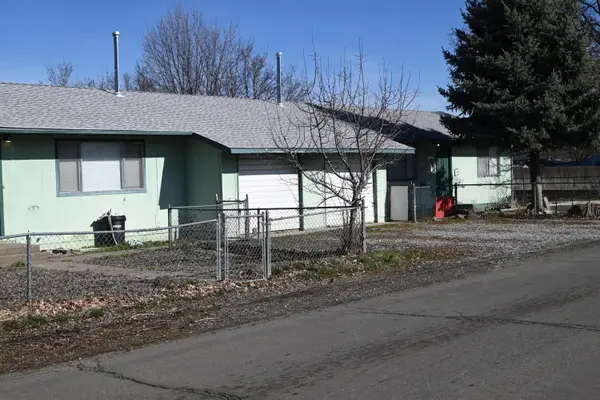 $235,000Active4 beds 2 baths1,728 sq. ft.
$235,000Active4 beds 2 baths1,728 sq. ft.37176 Superior Avenue #A&B, Burney, CA 96013
MLS# 26-434Listed by: COLDWELL BANKER INTERMOUNTAIN REALTY  $325,000Active4 beds 2 baths2,200 sq. ft.
$325,000Active4 beds 2 baths2,200 sq. ft.37353 & 57 Ponderosa Avenue, Burney, CA 96013
MLS# 26-281Listed by: COLDWELL BANKER INTERMOUNTAIN REALTY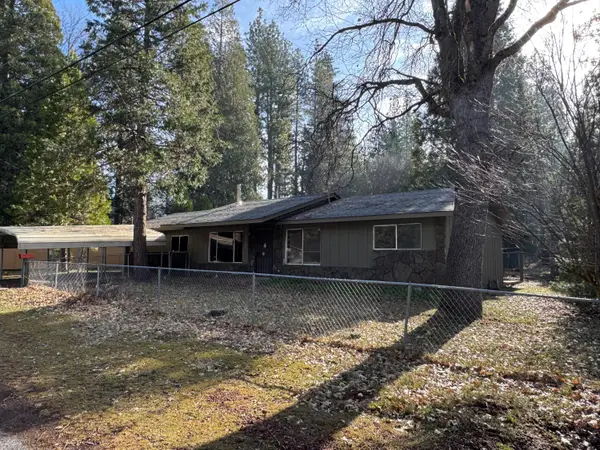 $232,500Active4 beds 2 baths1,536 sq. ft.
$232,500Active4 beds 2 baths1,536 sq. ft.37347 Cypress Avenue, Burney, CA 96013
MLS# 26-274Listed by: COLDWELL BANKER INTERMOUNTAIN REALTY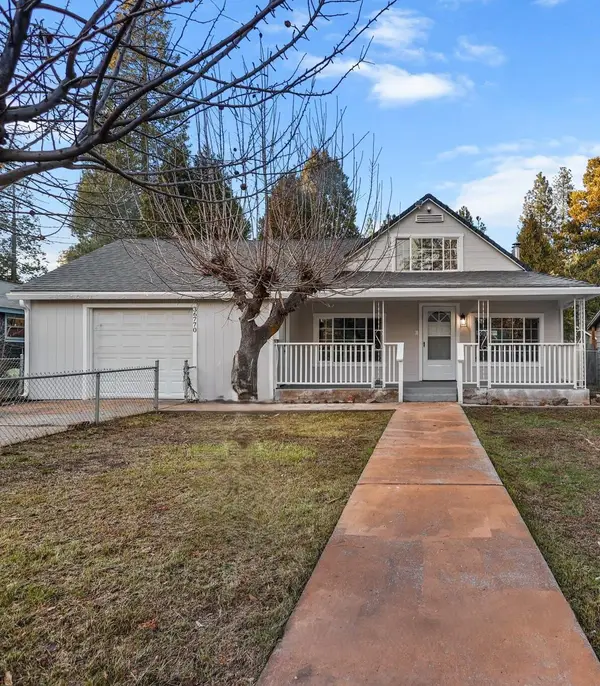 $247,000Active3 beds 1 baths1,328 sq. ft.
$247,000Active3 beds 1 baths1,328 sq. ft.36770 Woods Avenue, Burney, CA 96013
MLS# 26-45Listed by: SHASTA SOTHEBY'S INTERNATIONAL REALTY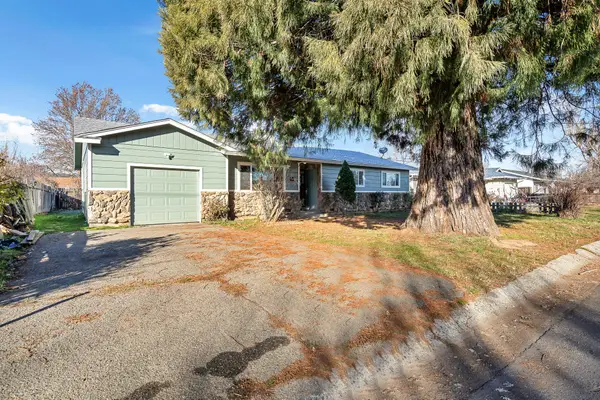 $287,000Active3 beds 2 baths1,402 sq. ft.
$287,000Active3 beds 2 baths1,402 sq. ft.20534 Ontario Avenue, Burney, CA 96013
MLS# 25-5417Listed by: COLDWELL BANKER INTERMOUNTAIN REALTY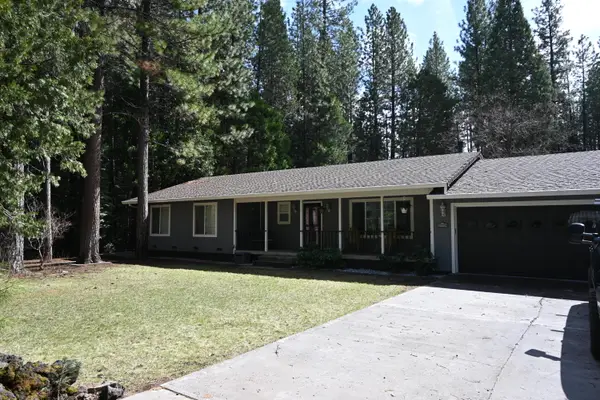 $465,000Active3 beds 4 baths1,790 sq. ft.
$465,000Active3 beds 4 baths1,790 sq. ft.37105 Sapphire Road, Burney, CA 96013
MLS# 25-5369Listed by: COLDWELL BANKER INTERMOUNTAIN REALTY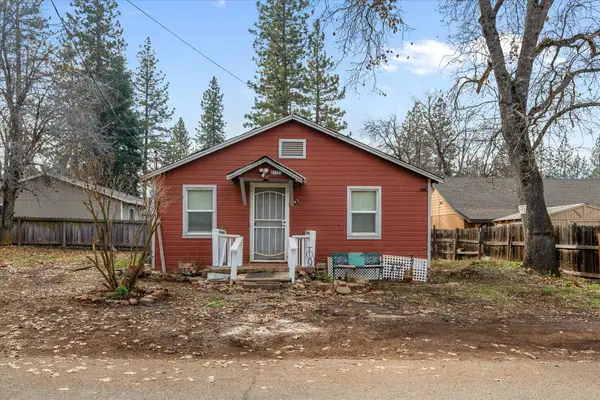 $115,000Active1 beds 1 baths576 sq. ft.
$115,000Active1 beds 1 baths576 sq. ft.21722 3rd Street, Burney, CA 96013
MLS# 25-5347Listed by: WATERMAN REAL ESTATE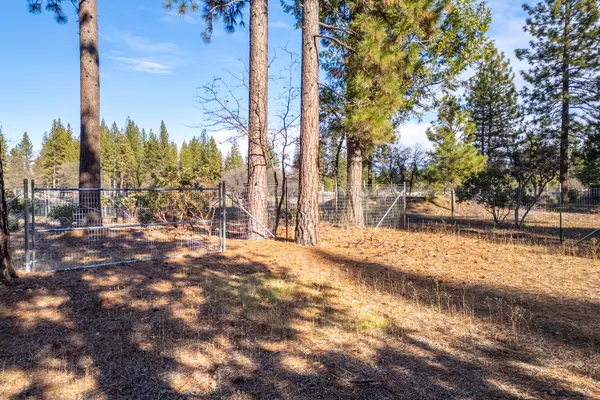 $58,000Active1.9 Acres
$58,000Active1.9 AcresSerpentine Lane, Burney, CA 96013
MLS# 25-5286Listed by: EXP REALTY OF CALIFORNIA, INC.

