2920 Clark Rd. #j10, Butte Valley, CA 95965
Local realty services provided by:Better Homes and Gardens Real Estate Royal & Associates
2920 Clark Rd. #j10,Butte Valley, CA 95965
$65,000
- 2 Beds
- 1 Baths
- 710 sq. ft.
- Mobile / Manufactured
- Active
Listed by: megan page
Office: keller williams realty chico area
MLS#:CRSN25134050
Source:CA_BRIDGEMLS
Price summary
- Price:$65,000
- Price per sq. ft.:$91.55
About this home
The seller has put over $20,000 in to upgrade this Move-In Ready home in the Foothills Solar Community! This lovely 2 bedroom 1 bathroom manufactured home is centrally located in a peaceful family-friendly park and is ready for its new owner. Here you will find beautiful views of the foothills, and a light and bright open floorplan. Upgrades include: NEW central HVAC, NEW storage shed, NEW water heater, NEW blinds through the whole house, and indoor laundry with newer washer/dryer that stay with the home. All of that with a front porch to enjoy your morning coffee or afternoon refreshment, this home is not to be missed. The Foothills Solar Community has a recreation room for community events and includes water and sewer in your monthly space rent. Just up the street from Butte College, 10 minutes from Lake Oroville's Lime Saddle Marina, only 15-20 minutes to Chico or Oroville, AND located in the highly desirable Durham School District. With great hiking, biking, fishing, and more within minutes of this home, your next adventure awaits!
Contact an agent
Home facts
- Listing ID #:CRSN25134050
- Added:207 day(s) ago
- Updated:January 09, 2026 at 03:45 PM
Rooms and interior
- Bedrooms:2
- Total bathrooms:1
- Full bathrooms:1
- Living area:710 sq. ft.
Heating and cooling
- Cooling:Central Air
- Heating:Central
Structure and exterior
- Building area:710 sq. ft.
Finances and disclosures
- Price:$65,000
- Price per sq. ft.:$91.55
New listings near 2920 Clark Rd. #j10
- New
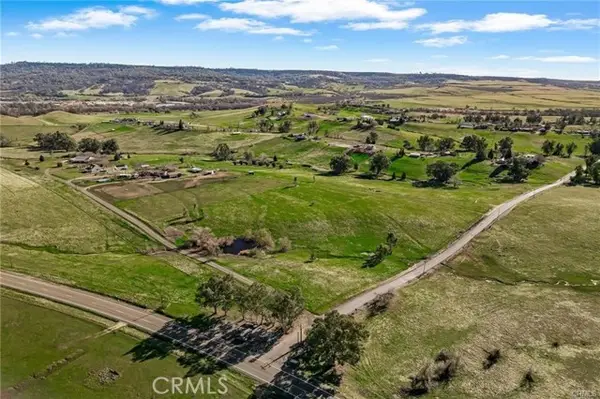 $239,000Active15.05 Acres
$239,000Active15.05 Acres2544 Cassandra Drive, Butte Valley, CA 95965
MLS# CRSN26001813Listed by: BALLOU COMPANY - New
 $999,000Active4 beds 3 baths3,449 sq. ft.
$999,000Active4 beds 3 baths3,449 sq. ft.4139 Hidden Valley, Butte Valley, CA 95965
MLS# CRSN26000765Listed by: AMERICAN HOMES AND LAND  $69,000Active3 beds 2 baths1,144 sq. ft.
$69,000Active3 beds 2 baths1,144 sq. ft.2920 Clark Rd #7K, Butte Valley, CA 95965
MLS# SN25266030Listed by: KELLER WILLIAMS REALTY CHICO AREA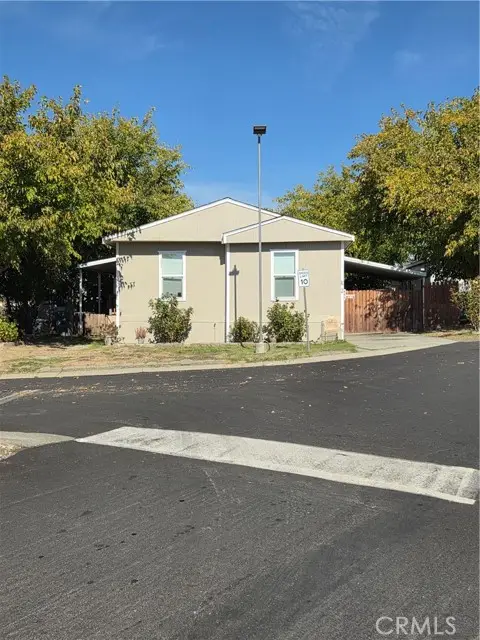 $87,000Active3 beds 2 baths
$87,000Active3 beds 2 baths2920 Clark #K2, Butte Valley, CA 95969
MLS# CRSN25257733Listed by: WALLER REAL ESTATE $650,000Active3 beds 2 baths2,236 sq. ft.
$650,000Active3 beds 2 baths2,236 sq. ft.3453 Clark Road, Butte Valley, CA 95965
MLS# CRSN25236112Listed by: PARKWAY REAL ESTATE CO.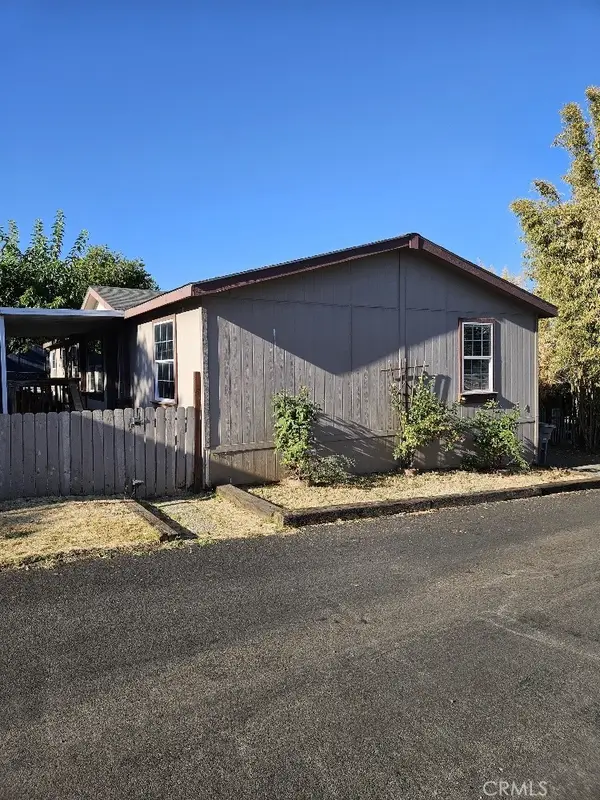 $47,000Active3 beds 3 baths1,620 sq. ft.
$47,000Active3 beds 3 baths1,620 sq. ft.2920 Clark Road, Butte Valley, CA 95965
MLS# SN25176879Listed by: CENTURY 21 SELECT REAL ESTATE, INC. $85,000Active10 Acres
$85,000Active10 Acres0 Addys Ln, Oroville, CA 95965
MLS# CRSN25025339Listed by: POWER WEST PROPERTIES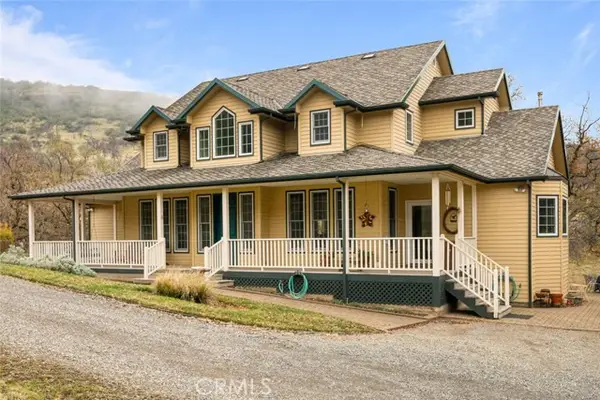 $889,500Active3 beds 4 baths2,558 sq. ft.
$889,500Active3 beds 4 baths2,558 sq. ft.3576 Dry Creek Road, Butte Valley, CA 95965
MLS# CRSN25000447Listed by: NEXTHOME NORTH VALLEY REALTY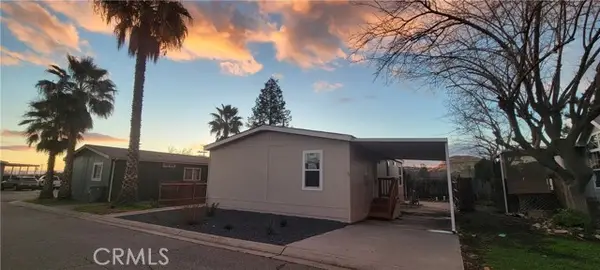 $149,900Active3 beds 2 baths1,240 sq. ft.
$149,900Active3 beds 2 baths1,240 sq. ft.2920 Clark #k-17, Butte Valley, CA 95965
MLS# CRSN23059627Listed by: LKJ REALTY INC.
