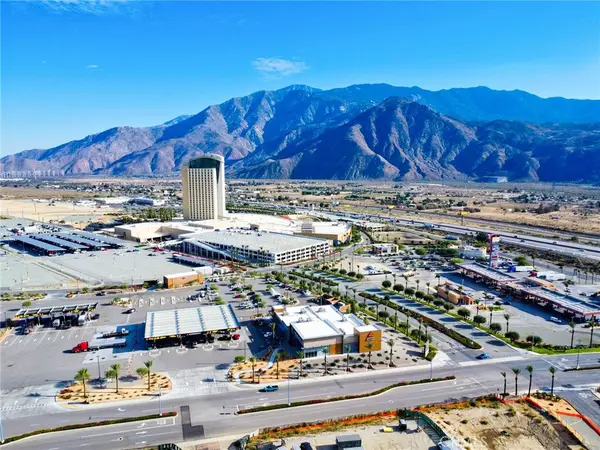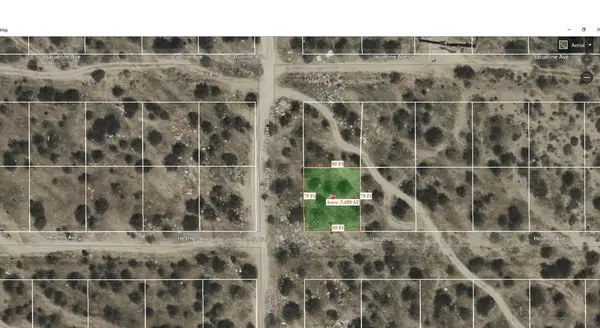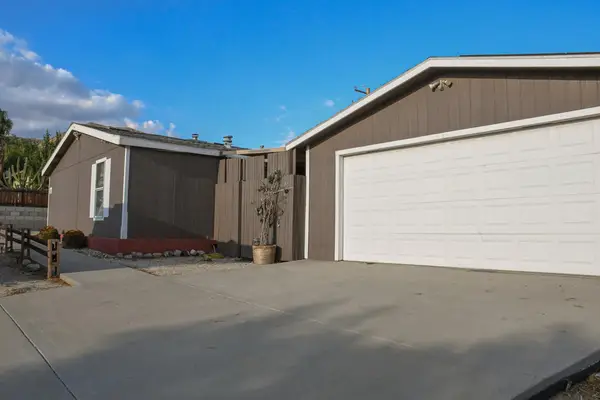52076 Maxine Avenue, Cabazon, CA 92230
Local realty services provided by:Better Homes and Gardens Real Estate Royal & Associates
52076 Maxine Avenue,Cabazon, CA 92230
$279,000
- 3 Beds
- 2 Baths
- 1,344 sq. ft.
- Mobile / Manufactured
- Active
Listed by: catalina castaneda
Office: southland homes
MLS#:CRIV25168634
Source:CAMAXMLS
Price summary
- Price:$279,000
- Price per sq. ft.:$207.59
About this home
Best value buy in the neighborhood! Discover this well-kept 3-bedroom, 2-bath home in the peaceful community of Cabazon. The functional split floorplan offers added privacy with the primary bedroom on its own wing. Enjoy laminate flooring throughout most of the home, a decorative fireplace, window blinds, ceiling fans in every bedroom and a soaking tub in the primary bathroom. The spacious kitchen features a breakfast bar, perfect for casual meals or entertaining. Step outside to a large backyard with mountain views and a storage shed for extra space. This home is ideal for those seeking affordable living without sacrificing access to nearby cities-just minutes from Banning, Beaumont, and the rest of the Inland Empire. Conveniently located near the 10 Freeway, Cabazon Outlets, Morongo Casino, and only a short drive to Palm Springs and other desert destinations. A smart opportunity for first-time buyers, investors, or anyone looking for value and convenience!
Contact an agent
Home facts
- Year built:2005
- Listing ID #:CRIV25168634
- Added:122 day(s) ago
- Updated:November 26, 2025 at 02:41 PM
Rooms and interior
- Bedrooms:3
- Total bathrooms:2
- Full bathrooms:2
- Living area:1,344 sq. ft.
Heating and cooling
- Cooling:Central Air
- Heating:Central
Structure and exterior
- Year built:2005
- Building area:1,344 sq. ft.
- Lot area:0.1 Acres
Utilities
- Water:Public
Finances and disclosures
- Price:$279,000
- Price per sq. ft.:$207.59
New listings near 52076 Maxine Avenue
- New
 $340,000Active3 beds 2 baths1,296 sq. ft.
$340,000Active3 beds 2 baths1,296 sq. ft.14508 Cabazon, Cabazon, CA 92230
MLS# CRCV25264678Listed by: THE PREMIER AGENCY - New
 $49,000Active0.16 Acres
$49,000Active0.16 Acres52841 Date Avenue, Cabazon, CA 92230
MLS# CL25619255Listed by: KELLER WILLIAMS BEVERLY HILLS  $34,000Active0.23 Acres
$34,000Active0.23 Acres517-040-00 Clay Road, Cabazon, CA 92230
MLS# 219138517Listed by: CH MICHAEL- New
 $388,000Active4 beds 4 baths1,412 sq. ft.
$388,000Active4 beds 4 baths1,412 sq. ft.48850 Mojave, Cabazon, CA 92230
MLS# CRTR25259373Listed by: JC PACIFIC CORP. - New
 $388,000Active4 beds 4 baths1,412 sq. ft.
$388,000Active4 beds 4 baths1,412 sq. ft.48850 Mojave, Cabazon, CA 92230
MLS# TR25259373Listed by: JC PACIFIC CORP.  $20,000Active0 Acres
$20,000Active0 Acres0 Heather Avenue, Cabazon, CA 92230
MLS# 250032325SDListed by: LPT REALTY,INC $189,000Active10.36 Acres
$189,000Active10.36 Acres0 Esperanza Avenue, Cabazon, CA 92230
MLS# 219138739Listed by: C 21 COACHELLA VALLEY RE $34,000Active0.23 Acres
$34,000Active0.23 Acres517 040-00 Clay Road, Cabazon, CA 92230
MLS# 219138517DAListed by: CH MICHAEL $230,000Pending3 beds 2 baths1,344 sq. ft.
$230,000Pending3 beds 2 baths1,344 sq. ft.12862 Centurian Street, Cabazon, CA 92230
MLS# 219138461PSListed by: COLDWELL BANKER RESIDENTIAL BROKERAGE $36,000Pending0.12 Acres
$36,000Pending0.12 Acres0 Lois, Cabazon, CA 92230
MLS# IV25255099Listed by: KELLER WILLIAMS RIVERSIDE CENT
