3829 Calle Joaquin, Calabasas, CA 91302
Local realty services provided by:Better Homes and Gardens Real Estate Royal & Associates
3829 Calle Joaquin,Calabasas, CA 91302
$1,775,000
- 4 Beds
- 3 Baths
- 2,425 sq. ft.
- Single family
- Pending
Listed by: christine wheeler
Office: keller williams luxury
MLS#:CRSR25145974
Source:CA_BRIDGEMLS
Price summary
- Price:$1,775,000
- Price per sq. ft.:$731.96
- Monthly HOA dues:$210
About this home
Imagine waking up every morning to sweeping golf course and hillside views in this beautifully updated Palatino home inside the guard-gated Calabasas Park Estates. From the moment you arrive, the charm is undeniable-an arched entry and private gated courtyard lead you to a striking iron and glass front door. Step inside and you're welcomed by soaring 10-foot ceilings, wide-plank hardwood floors, and an open, airy layout that feels both elegant and inviting. The heart of the home is the upgraded kitchen, where you'll enjoy cooking on granite counters with stainless steel appliances and gathering around the large center island. Perfectly designed for both everyday living and entertaining, the kitchen flows seamlessly into the dining and living areas, where a modern chandelier and fireplace set the tone for warm, memorable evenings with family and friends. Just beyond, three sets of French doors open to your backyard retreat-low-maintenance, with lush artificial turf, and panoramic views that stretch across the Calabasas Country Club golf course and surrounding hillsides. Upstairs, the primary suite becomes your private sanctuary, complete with its own sitting area and electric fireplace, a remodeled spa-like bathroom, and a custom walk-in closet for impeccable organization. Wake up
Contact an agent
Home facts
- Year built:1997
- Listing ID #:CRSR25145974
- Added:118 day(s) ago
- Updated:November 13, 2025 at 09:37 AM
Rooms and interior
- Bedrooms:4
- Total bathrooms:3
- Full bathrooms:2
- Living area:2,425 sq. ft.
Heating and cooling
- Cooling:Central Air
- Heating:Central
Structure and exterior
- Year built:1997
- Building area:2,425 sq. ft.
- Lot area:0.08 Acres
Finances and disclosures
- Price:$1,775,000
- Price per sq. ft.:$731.96
New listings near 3829 Calle Joaquin
- New
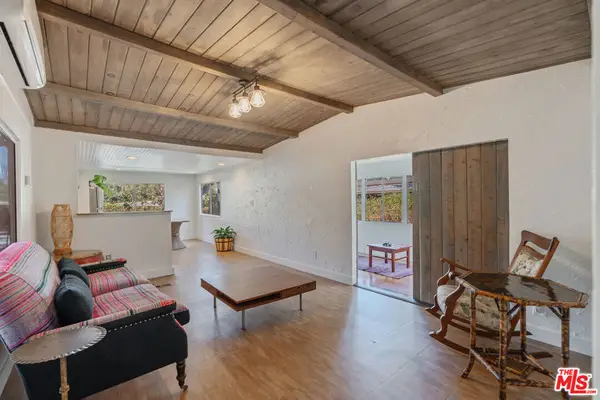 $310,000Active2 beds 1 baths
$310,000Active2 beds 1 baths1667 Las Virgenes Canyon Road #9, Calabasas, CA 91302
MLS# 25609401Listed by: COLDWELL BANKER REALTY - New
 $745,000Active20.23 Acres
$745,000Active20.23 Acres0 Ruthwood, Calabasas, CA 91302
MLS# 25614117Listed by: RENAISSANCE REALTY - New
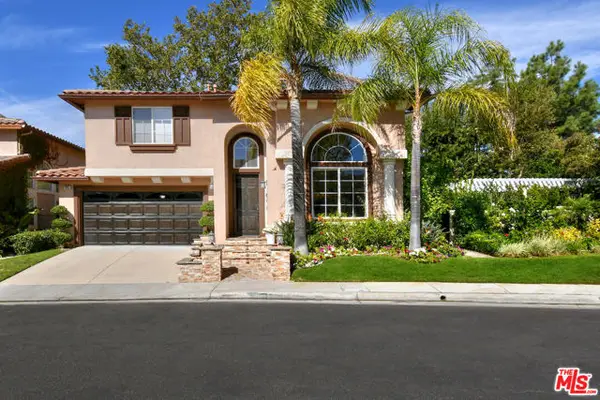 $1,295,000Active3 beds 3 baths1,817 sq. ft.
$1,295,000Active3 beds 3 baths1,817 sq. ft.3661 El Encanto Drive, Calabasas, CA 91302
MLS# CL25611361Listed by: EQUITY UNION - New
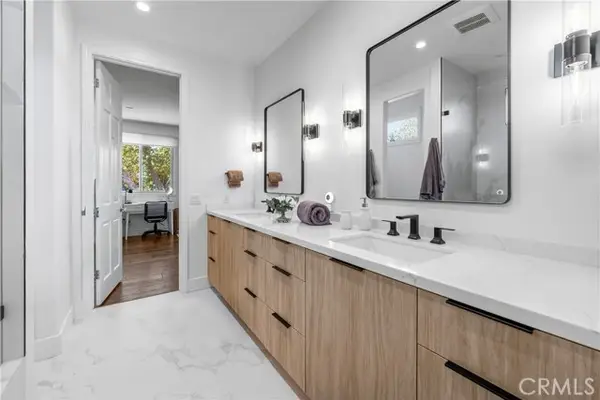 $3,750,000Active5 beds 5 baths4,511 sq. ft.
$3,750,000Active5 beds 5 baths4,511 sq. ft.25527 Hamilton Court, Calabasas, CA 91302
MLS# CRSR25257092Listed by: BERKSHIRE HATHAWAY HOMESERVICES CALIFORNIA PROPERTIES - New
 $1,500,000Active3 beds 3 baths2,200 sq. ft.
$1,500,000Active3 beds 3 baths2,200 sq. ft.25648 Timpangos Drive, Calabasas, CA 91302
MLS# CL25556703Listed by: COMPASS - New
 $6,500,000Active6 beds 7 baths8,081 sq. ft.
$6,500,000Active6 beds 7 baths8,081 sq. ft.1101 Cold Canyon Road, Calabasas, CA 91302
MLS# 25616639Listed by: CHRISTIE'S INTERNATIONAL REAL ESTATE SOCAL - New
 $175,000Active2 beds 2 baths
$175,000Active2 beds 2 baths23777 Mulholland Highway #134, Calabasas, CA 91302
MLS# CL25615991Listed by: COLDWELL BANKER REALTY - New
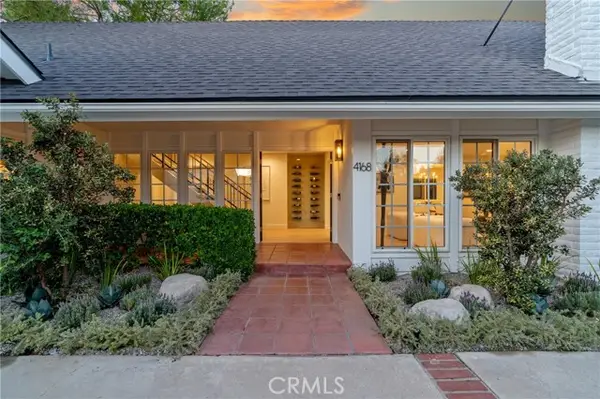 $1,974,900Active4 beds 3 baths2,739 sq. ft.
$1,974,900Active4 beds 3 baths2,739 sq. ft.4168 Towhee, Calabasas, CA 91302
MLS# CRSR25256360Listed by: VISION REALTY GROUP - New
 $3,190,000Active4 beds 3 baths4,579 sq. ft.
$3,190,000Active4 beds 3 baths4,579 sq. ft.24410 Mulholland Highway, Calabasas, CA 91302
MLS# CL25615273Listed by: COLDWELL BANKER REALTY - New
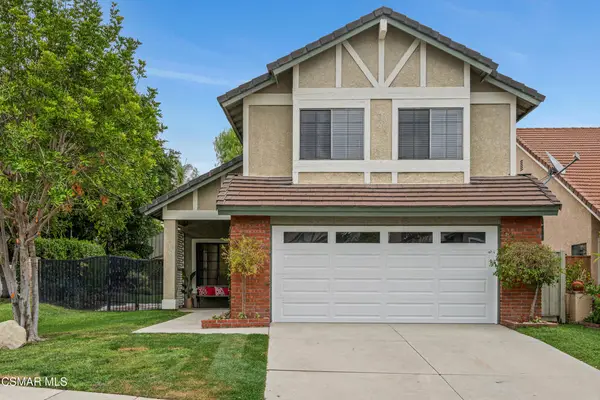 $1,369,900Active3 beds 3 baths1,731 sq. ft.
$1,369,900Active3 beds 3 baths1,731 sq. ft.26869 Cold Springs Street, Agoura Hills, CA 91301
MLS# 225005510Listed by: COLDWELL BANKER REALTY
