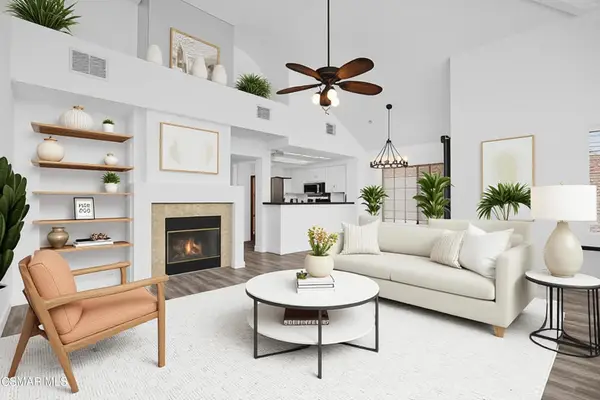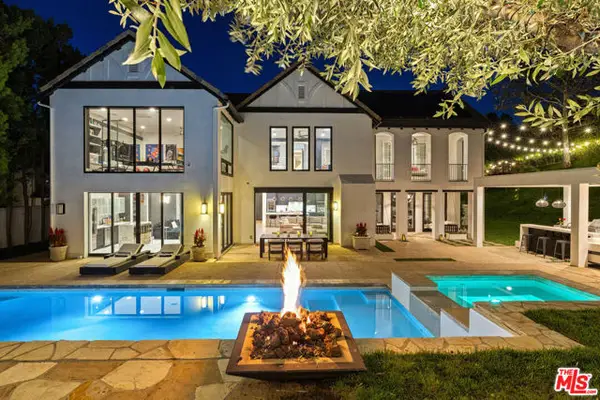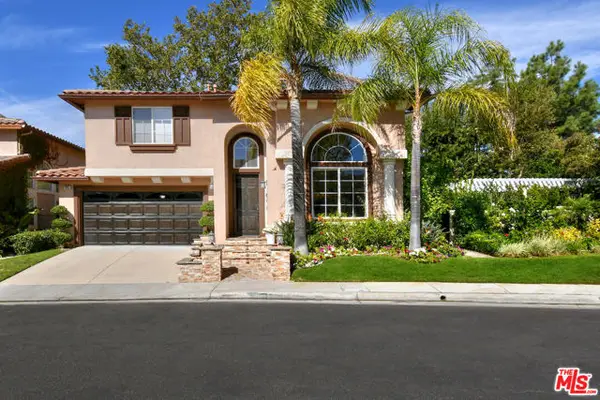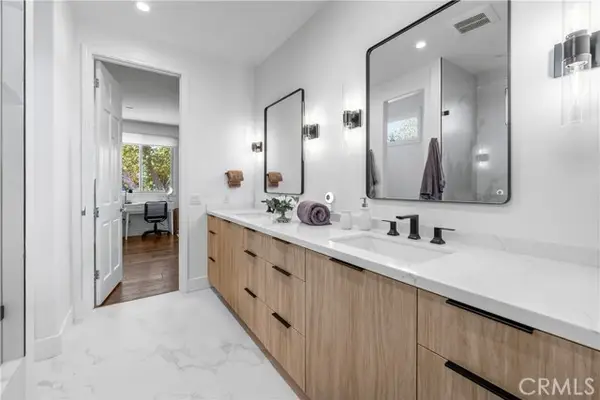4520 Park Cordero, Calabasas, CA 91302
Local realty services provided by:Better Homes and Gardens Real Estate Royal & Associates
4520 Park Cordero,Calabasas, CA 91302
$3,250,000
- 4 Beds
- 4 Baths
- 3,034 sq. ft.
- Single family
- Active
Listed by: david watkins
Office: pinnacle estate properties, inc.
MLS#:CRSR25187476
Source:CAMAXMLS
Price summary
- Price:$3,250,000
- Price per sq. ft.:$1,071.19
- Monthly HOA dues:$30.83
About this home
Welcome to this extraordinary lakefront estate tucked away on a quiet cul-de-sac in the coveted Calabasas Lake community. Fully reimagined and thoughtfully curated, this modern residence combines architectural sophistication with natural beauty, offering sweeping views of the lake and adjacent park as the perfect backdrop. Designed for refined living and entertaining, the home features an open floor plan ideal for hosting gatherings, enhanced by premium upgrades including new electrical and plumbing systems, Control4 smart home technology, and an elevator serving all three levels. The Bauformat German gourmet kitchen impresses with a porcelain-topped island, custom European cabinetry, two Miele dishwashers, dual Wolf ovens with induction range, microwave, warming drawer, and full-size Sub-Zero refrigerator and freezer. An elegant dining area with wet bar and dual wine refrigerators flows into the living and family rooms, where modern fireplaces, custom cabinetry, and expansive glass doors frame breathtaking views. The primary suite offers vaulted ceilings, skylights, a spa bath with steam shower, whirlpool tub, dual vanities, walk-in closet, and a terrace overlooking the lake and park. The lower level includes a media room, two bedrooms, full bath, laundry, and elevator access. A
Contact an agent
Home facts
- Year built:1969
- Listing ID #:CRSR25187476
- Added:96 day(s) ago
- Updated:November 26, 2025 at 03:02 PM
Rooms and interior
- Bedrooms:4
- Total bathrooms:4
- Full bathrooms:4
- Living area:3,034 sq. ft.
Heating and cooling
- Cooling:Central Air
- Heating:Central
Structure and exterior
- Roof:Tile
- Year built:1969
- Building area:3,034 sq. ft.
- Lot area:0.11 Acres
Utilities
- Water:Public
Finances and disclosures
- Price:$3,250,000
- Price per sq. ft.:$1,071.19
New listings near 4520 Park Cordero
- New
 $1,359,000Active4 beds 3 baths1,866 sq. ft.
$1,359,000Active4 beds 3 baths1,866 sq. ft.3831 Cottonwood Grove Trail, Calabasas, CA 91301
MLS# 225005468Listed by: BERKSHIRE HATHAWAY HOMESERVICES CALIFORNIA PROPERTIES - Open Sun, 1 to 4pmNew
 $2,650,000Active2 beds 2 baths2,240 sq. ft.
$2,650,000Active2 beds 2 baths2,240 sq. ft.2171 Mckain Street, Calabasas, CA 91302
MLS# SR25265481Listed by: COLDWELL BANKER REALTY - New
 $575,000Active1 beds 1 baths842 sq. ft.
$575,000Active1 beds 1 baths842 sq. ft.4240 Lost Hills Road #1907, Agoura Hills, CA 91301
MLS# 225005722Listed by: COLDWELL BANKER REALTY - New
 $575,000Active-- beds 1 baths842 sq. ft.
$575,000Active-- beds 1 baths842 sq. ft.4240 Lost Hills, Agoura Hills, CA 91301
MLS# 225005722Listed by: COLDWELL BANKER REALTY - New
 $6,595,000Active5 beds 6 baths6,745 sq. ft.
$6,595,000Active5 beds 6 baths6,745 sq. ft.25431 Prado De Las Fresas, Calabasas, CA 91302
MLS# 25620879Listed by: CITY REAL ESTATE, INC. - New
 $2,195,000Active4 beds 3 baths2,724 sq. ft.
$2,195,000Active4 beds 3 baths2,724 sq. ft.22824 Sparrowdell, Calabasas, CA 91302
MLS# CRSR25248047Listed by: RODEO REALTY - New
 $5,999,999Active5 beds 7 baths5,692 sq. ft.
$5,999,999Active5 beds 7 baths5,692 sq. ft.3801 Prado Del Trigo, Calabasas, CA 91302
MLS# CL25618531Listed by: KELLER WILLIAMS REALTY CALABASAS  $1,250,000Active3 beds 3 baths1,630 sq. ft.
$1,250,000Active3 beds 3 baths1,630 sq. ft.23351 Park Sorrento #71, Calabasas, CA 91302
MLS# CL25614445Listed by: COMPASS $1,295,000Active3 beds 3 baths1,817 sq. ft.
$1,295,000Active3 beds 3 baths1,817 sq. ft.3661 El Encanto Drive, Calabasas, CA 91302
MLS# CL25611361Listed by: EQUITY UNION $3,750,000Active5 beds 5 baths4,511 sq. ft.
$3,750,000Active5 beds 5 baths4,511 sq. ft.25527 Hamilton Court, Calabasas, CA 91302
MLS# CRSR25257092Listed by: BERKSHIRE HATHAWAY HOMESERVICES CALIFORNIA PROPERTIES
