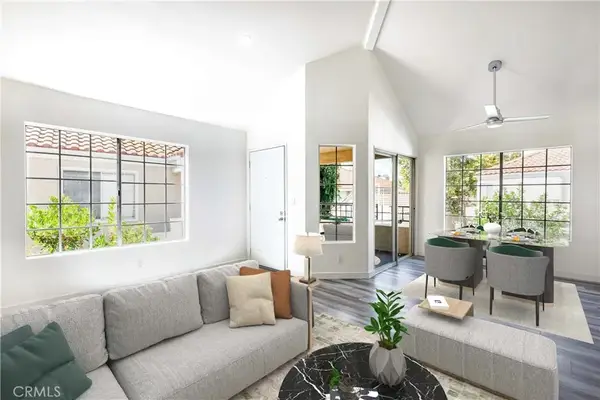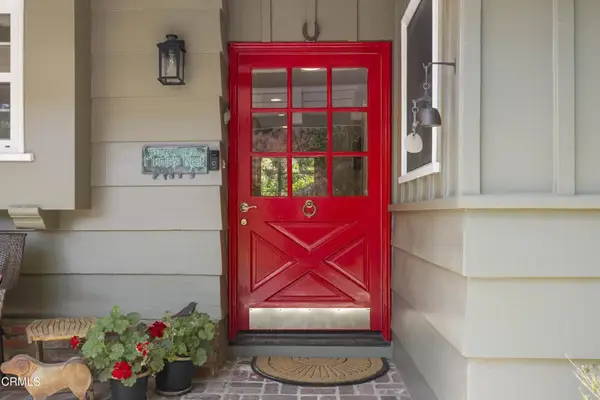5521 Ruthwood Drive, Calabasas, CA 91302
Local realty services provided by:Better Homes and Gardens Real Estate Clarity
5521 Ruthwood Drive,Calabasas, CA 91302
$1,250,000
- 4 Beds
- 3 Baths
- 1,781 sq. ft.
- Single family
- Active
Listed by:zohar daniel
Office:compass
MLS#:25563045
Source:CRMLS
Price summary
- Price:$1,250,000
- Price per sq. ft.:$701.85
About this home
Modern elegance meets thoughtful design in this beautifully updated 4-bedroom, 3-bathroom home. Featuring recessed lighting, double-paned windows and sliders, and stylish wood-like flooring throughout, this home offers a bright and contemporary atmosphere. The front and back yards are wrapped in low-maintenance artificial turf, complementing the brick-inlaid driveway and sleek concrete pavers for impressive curb appeal. Step through the custom artistic wood front door with a modern black keypad lock into a light-filled interior. The open layout flows effortlessly from the dining room to the spacious living room, where a sleek modern fireplace creates a cozy ambiance. The contemporary kitchen showcases white shaker cabinets, quartz countertops, and stainless-steel appliances.Designed for seamless indoor-outdoor living, the covered patio extends the entertainment space while providing shade. The backyard is a true retreat, complete with a putting green and a lower-level area brimming with potential, surrounded by sun-dappled trees.The bathrooms continue the modern aesthetic with black accents, quartz countertops, and LED-lit mirrors are perfect for makeup application. Two bathrooms feature walk-in showers with rain shower heads, handheld sprayers, and sleek, full-length shampoo ledges, while the third offers a shower/tub combo with a handheld shower head.A gleaming white laundry room with washer and dryer hookups is conveniently located off the large 2-car garage, which provides ample storage space.This home is a perfect blend of style, comfort, and functionality don't miss the opportunity to make it yours.
Contact an agent
Home facts
- Year built:1964
- Listing ID #:25563045
- Added:112 day(s) ago
- Updated:September 26, 2025 at 10:31 AM
Rooms and interior
- Bedrooms:4
- Total bathrooms:3
- Full bathrooms:3
- Living area:1,781 sq. ft.
Heating and cooling
- Cooling:Central Air
- Heating:Central
Structure and exterior
- Year built:1964
- Building area:1,781 sq. ft.
- Lot area:0.22 Acres
Finances and disclosures
- Price:$1,250,000
- Price per sq. ft.:$701.85
New listings near 5521 Ruthwood Drive
- New
 $799,000Active3 beds 2 baths1,290 sq. ft.
$799,000Active3 beds 2 baths1,290 sq. ft.4648 Park Granada #171, Calabasas, CA 91302
MLS# CRSR25200165Listed by: AMIR KASRA INC.DBA FORTIS FINANCIAL R.E. - New
 $799,000Active3 beds 2 baths1,290 sq. ft.
$799,000Active3 beds 2 baths1,290 sq. ft.4648 Park Granada #171, Calabasas, CA 91302
MLS# SR25200165Listed by: AMIR KASRA INC.DBA FORTIS FINANCIAL R.E. - Open Tue, 11am to 1pmNew
 $6,375,000Active5 beds 7 baths5,692 sq. ft.
$6,375,000Active5 beds 7 baths5,692 sq. ft.3801 Prado Del Trigo, Calabasas, CA 91302
MLS# 25598821Listed by: THE AGENCY - New
 $549,000Active1 beds 1 baths760 sq. ft.
$549,000Active1 beds 1 baths760 sq. ft.4240 Lost Hills #3108, Calabasas, CA 91301
MLS# CRSR25225917Listed by: KELLER WILLIAMS VIP PROPERTIES - New
 $549,000Active1 beds 1 baths760 sq. ft.
$549,000Active1 beds 1 baths760 sq. ft.4240 Lost Hills #3108, Calabasas, CA 91301
MLS# SR25225917Listed by: KELLER WILLIAMS VIP PROPERTIES - New
 $1,799,999Active4 beds 3 baths1,983 sq. ft.
$1,799,999Active4 beds 3 baths1,983 sq. ft.2547 Stokes Canyon Road, Calabasas, CA 91302
MLS# V1-32547Listed by: BEVERLY AND COMPANY, INC. - New
 $1,799,999Active4 beds 3 baths1,983 sq. ft.
$1,799,999Active4 beds 3 baths1,983 sq. ft.2547 Stokes Canyon Road, Calabasas, CA 91302
MLS# V1-32547Listed by: BEVERLY AND COMPANY, INC. - New
 $725,000Active3 beds 3 baths1,565 sq. ft.
$725,000Active3 beds 3 baths1,565 sq. ft.26320 W Plata Lane, Calabasas, CA 91302
MLS# 225004855Listed by: CENTURY 21 MASTERS - New
 $725,000Active-- beds 3 baths1,565 sq. ft.
$725,000Active-- beds 3 baths1,565 sq. ft.26320 W Plata, Calabasas, CA 91302
MLS# 225004855Listed by: CENTURY 21 MASTERS - New
 $5,475,000Active5 beds 6 baths6,255 sq. ft.
$5,475,000Active5 beds 6 baths6,255 sq. ft.4130 Prado De Los Caballos, Calabasas, CA 91302
MLS# 25591557Listed by: CHRISTIE'S INTERNATIONAL REAL ESTATE SOCAL
