5541 Wellesley Drive, Calabasas, CA 91302
Local realty services provided by:Better Homes and Gardens Real Estate Royal & Associates
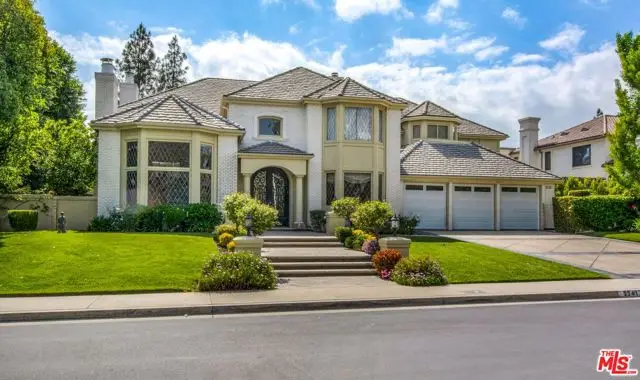

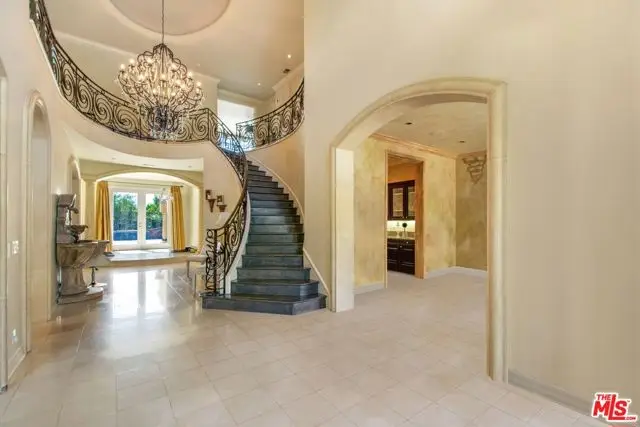
5541 Wellesley Drive,Calabasas, CA 91302
$4,100,000
- 6 Beds
- 6 Baths
- 6,252 sq. ft.
- Single family
- Active
Listed by:yonnine hawkins
Office:chase skye realty group
MLS#:CL25528455
Source:CA_BRIDGEMLS
Price summary
- Price:$4,100,000
- Price per sq. ft.:$655.79
- Monthly HOA dues:$575
About this home
Welcome to this spectacular 6,252 sq ft estate in the prestigious guard-gated community of Mountain View Estates. This rare and highly upgraded Plan 6 residence exudes luxury at every turn, featuring brand-new walnut wood flooring, a smart-controlled saltwater pool and spa, and a completely redesigned primary suite. Step through grand wrought iron doors into a dramatic entryway with a sweeping staircase, setting the tone for the elegant living spaces beyond. The open floor plan flows effortlessly through the main level, with custom coffered ceilings, a stylishly updated living room fireplace, surround sound, and abundant natural light throughout. The gourmet kitchen is a chef's dream equipped with premium Viking appliances, granite countertops, and a large walk-in pantry overlooking the beautifully landscaped backyard. The home offers six spacious en-suite bedrooms, including a show-stopping primary retreat with a romantic sitting area, two custom walk-in closets, a Bain Ultra aromatherapy tub, steam shower, and Toto smart toilet. Step outside to your private resort-style oasis, featuring a covered loggia, built-in BBQ island, firepit, rose garden, and space for a gym or garden shed all perfect for entertaining or unwinding. Located on a quiet street within the award-winning Las
Contact an agent
Home facts
- Year built:1990
- Listing Id #:CL25528455
- Added:113 day(s) ago
- Updated:August 15, 2025 at 02:33 PM
Rooms and interior
- Bedrooms:6
- Total bathrooms:6
- Full bathrooms:6
- Living area:6,252 sq. ft.
Heating and cooling
- Cooling:Central Air
- Heating:Central
Structure and exterior
- Year built:1990
- Building area:6,252 sq. ft.
- Lot area:0.42 Acres
Finances and disclosures
- Price:$4,100,000
- Price per sq. ft.:$655.79
New listings near 5541 Wellesley Drive
- Open Sat, 1 to 4pmNew
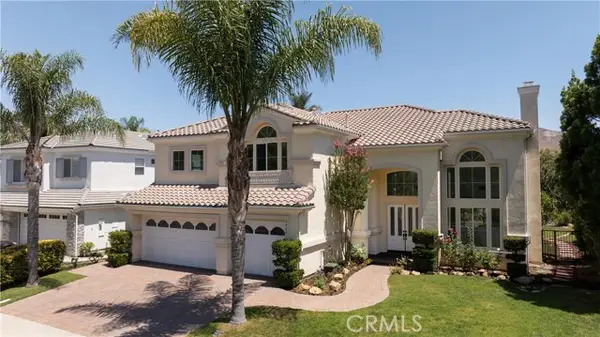 $2,388,000Active5 beds 5 baths3,602 sq. ft.
$2,388,000Active5 beds 5 baths3,602 sq. ft.3966 Leighton Point Rd., Calabasas, CA 91301
MLS# SR25134299Listed by: KELLER WILLIAMS REALTY WORLD CLASS - Open Sat, 8 to 11pmNew
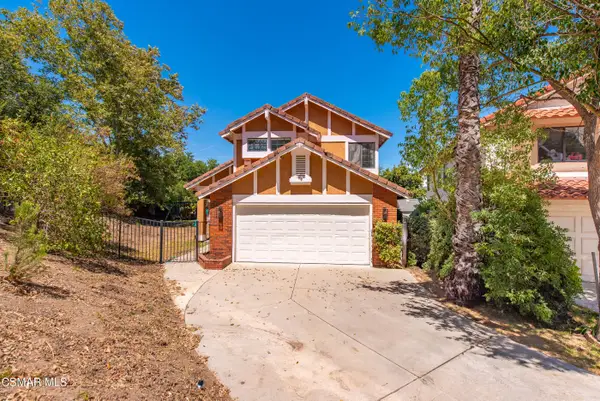 $1,195,000Active-- beds 3 baths1,866 sq. ft.
$1,195,000Active-- beds 3 baths1,866 sq. ft.26933 Lost Oak, Calabasas, CA 91301
MLS# 225004060Listed by: COMPASS - New
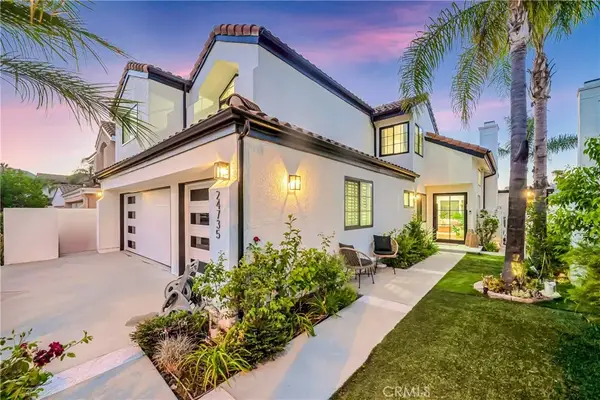 $2,599,800Active6 beds 3 baths2,928 sq. ft.
$2,599,800Active6 beds 3 baths2,928 sq. ft.24735 Calle Serranona, Calabasas, CA 91302
MLS# SR25178781Listed by: EQUITY UNION - Open Sun, 1 to 4pmNew
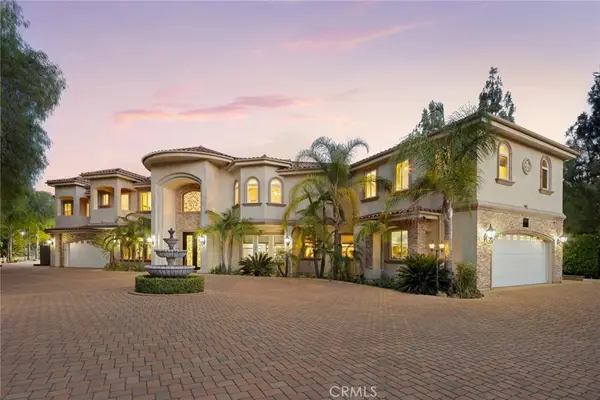 $5,795,000Active7 beds 9 baths9,096 sq. ft.
$5,795,000Active7 beds 9 baths9,096 sq. ft.5092 Parkway Calabasas, Calabasas, CA 91302
MLS# SR25178080Listed by: COLDWELL BANKER REALTY - New
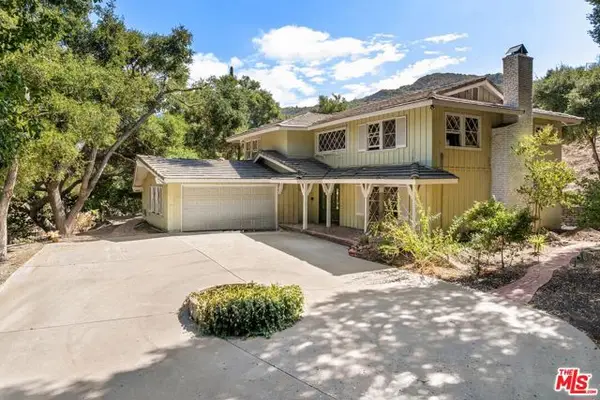 $3,199,000Active5 beds 4 baths
$3,199,000Active5 beds 4 baths730 Crater Camp Drive, Calabasas, CA 91302
MLS# CL25576151Listed by: COLDWELL BANKER REALTY - New
 $895,000Active2 beds 2 baths1,131 sq. ft.
$895,000Active2 beds 2 baths1,131 sq. ft.3975 Black Bird Way, Calabasas, CA 91302
MLS# SR25179497Listed by: TRUST PROPERTIES USA,INC - Open Sat, 1pm to 3amNew
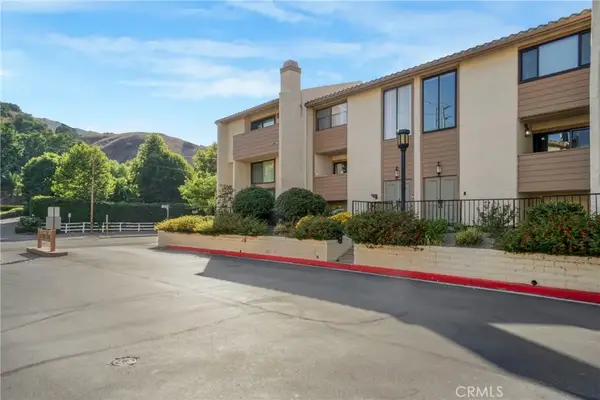 $699,000Active3 beds 3 baths1,344 sq. ft.
$699,000Active3 beds 3 baths1,344 sq. ft.26353 W Plata Lane, Calabasas, CA 91302
MLS# SR25178521Listed by: EQUITY UNION - New
 $5,388,000Active5 beds 5 baths5,273 sq. ft.
$5,388,000Active5 beds 5 baths5,273 sq. ft.23477 Park Colombo, Calabasas, CA 91302
MLS# SR25179146Listed by: KELLER WILLIAMS REALTY CALABASAS - Open Sat, 1 to 3pmNew
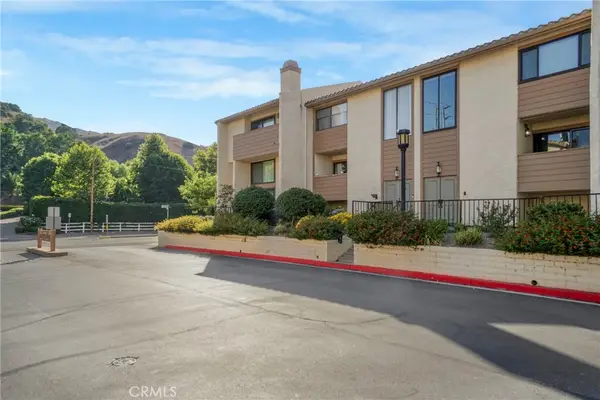 $699,000Active3 beds 3 baths1,344 sq. ft.
$699,000Active3 beds 3 baths1,344 sq. ft.26353 W Plata Lane, Calabasas, CA 91302
MLS# SR25178521Listed by: EQUITY UNION - Open Fri, 10:30am to 1:30pmNew
 $3,999,888Active7 beds 7 baths5,357 sq. ft.
$3,999,888Active7 beds 7 baths5,357 sq. ft.23938 Aspen Way, Calabasas, CA 91302
MLS# SR25173517Listed by: COLDWELL BANKER REALTY

