821 Crater Camp Drive, Calabasas, CA 91302
Local realty services provided by:Better Homes and Gardens Real Estate Royal & Associates
Listed by: jane cudworth
Office: berkshire hathaway homeservices california properties
MLS#:CRSR25079288
Source:CA_BRIDGEMLS
Price summary
- Price:$2,345,000
- Price per sq. ft.:$756.7
- Monthly HOA dues:$25
About this home
Discover this rare offering in the coveted Monte Nido community - a beautifully remodeled 4-bedroom, 4-bath home on 1.94 acres spanning two parcels. Filled with natural light and framed by sweeping mountain views, the home enjoys ocean-influenced breezes that keep interiors cool and inviting. The residence has been thoughtfully updated with all new appliances, offering flexibility for multigenerational living or creating your own private retreat. Outdoor enthusiasts will love the direct access to the famous Backbone Trail and nearby Malibu Creek State Park, while everyday conveniences are just minutes away at The Commons in Calabasas and The Malibu Country Mart, known for upscale shopping, fine dining, and entertainment. For a special night out, the legendary Saddle Peak Lodge is just down the road. There is a private well on the property for irrigation water , and the list goes on! Excellent and highly rated Las Virgenes School District and proximity to renowned private schools including Muse and Viewpoint are another plus. This is a once-in-a-lifetime chance to own a legacy property in one of Malibu's most desirable enclaves - available now, for the very first time on the market.
Contact an agent
Home facts
- Year built:1961
- Listing ID #:CRSR25079288
- Added:214 day(s) ago
- Updated:November 12, 2025 at 03:46 PM
Rooms and interior
- Bedrooms:4
- Total bathrooms:4
- Full bathrooms:3
- Living area:3,099 sq. ft.
Heating and cooling
- Cooling:Central Air
- Heating:Central
Structure and exterior
- Year built:1961
- Building area:3,099 sq. ft.
- Lot area:1.96 Acres
Finances and disclosures
- Price:$2,345,000
- Price per sq. ft.:$756.7
New listings near 821 Crater Camp Drive
- New
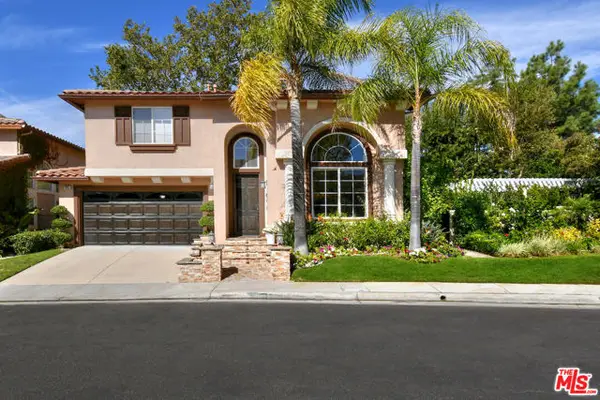 $1,295,000Active3 beds 3 baths1,817 sq. ft.
$1,295,000Active3 beds 3 baths1,817 sq. ft.3661 El Encanto Drive, Calabasas, CA 91302
MLS# CL25611361Listed by: EQUITY UNION - New
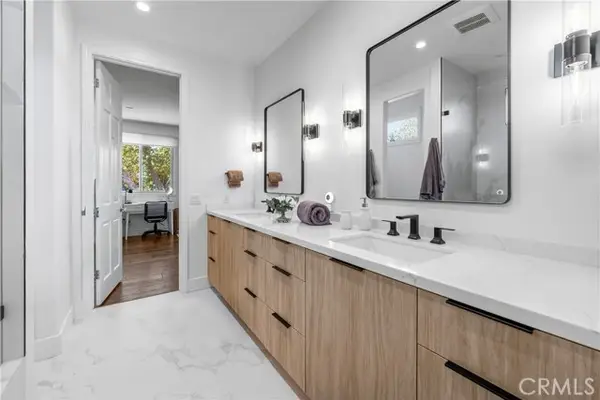 $3,750,000Active5 beds 5 baths4,511 sq. ft.
$3,750,000Active5 beds 5 baths4,511 sq. ft.25527 Hamilton Court, Calabasas, CA 91302
MLS# CRSR25257092Listed by: BERKSHIRE HATHAWAY HOMESERVICES CALIFORNIA PROPERTIES - New
 $1,500,000Active3 beds 3 baths2,200 sq. ft.
$1,500,000Active3 beds 3 baths2,200 sq. ft.25648 Timpangos Drive, Calabasas, CA 91302
MLS# CL25556703Listed by: COMPASS - New
 $6,500,000Active6 beds 7 baths8,081 sq. ft.
$6,500,000Active6 beds 7 baths8,081 sq. ft.1101 Cold Canyon Road, Calabasas, CA 91302
MLS# 25616639Listed by: CHRISTIE'S INTERNATIONAL REAL ESTATE SOCAL - New
 $175,000Active2 beds 2 baths
$175,000Active2 beds 2 baths23777 Mulholland Highway #134, Calabasas, CA 91302
MLS# CL25615991Listed by: COLDWELL BANKER REALTY - New
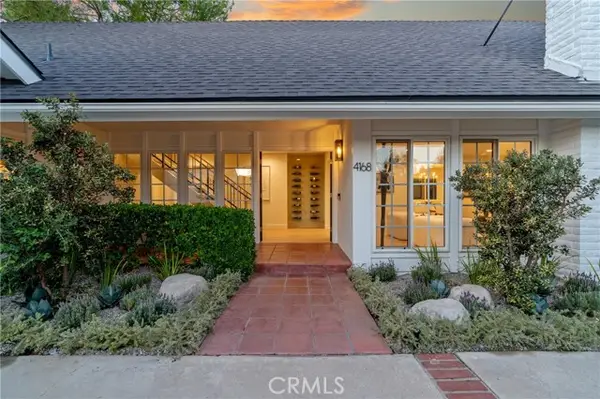 $1,974,900Active4 beds 3 baths2,739 sq. ft.
$1,974,900Active4 beds 3 baths2,739 sq. ft.4168 Towhee, Calabasas, CA 91302
MLS# CRSR25256360Listed by: VISION REALTY GROUP - New
 $3,190,000Active4 beds 3 baths4,579 sq. ft.
$3,190,000Active4 beds 3 baths4,579 sq. ft.24410 Mulholland Highway, Calabasas, CA 91302
MLS# CL25615273Listed by: COLDWELL BANKER REALTY - New
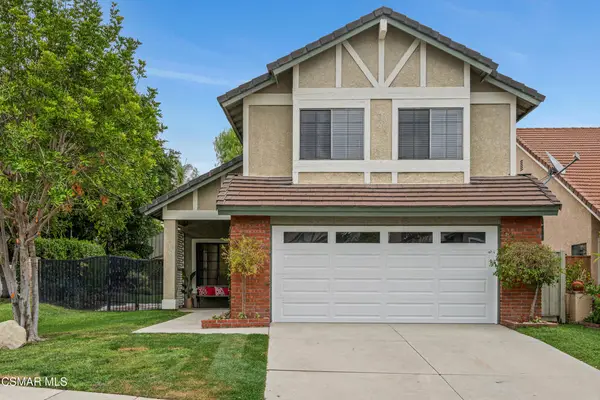 $1,369,900Active3 beds 3 baths1,731 sq. ft.
$1,369,900Active3 beds 3 baths1,731 sq. ft.26869 Cold Springs Street, Agoura Hills, CA 91301
MLS# 225005510Listed by: COLDWELL BANKER REALTY - New
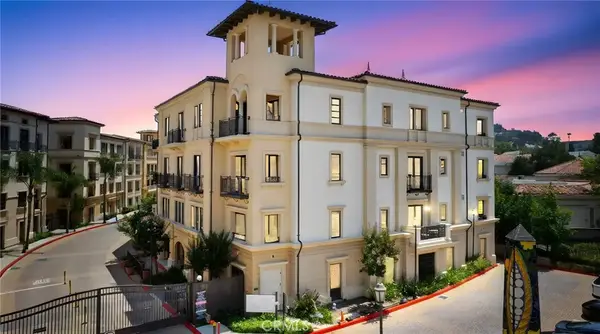 $1,995,000Active2 beds 3 baths2,100 sq. ft.
$1,995,000Active2 beds 3 baths2,100 sq. ft.23500 Park Sorrento #H32, Calabasas, CA 91302
MLS# SR25254577Listed by: SOTHEBYS INTERNATIONAL REALTY - New
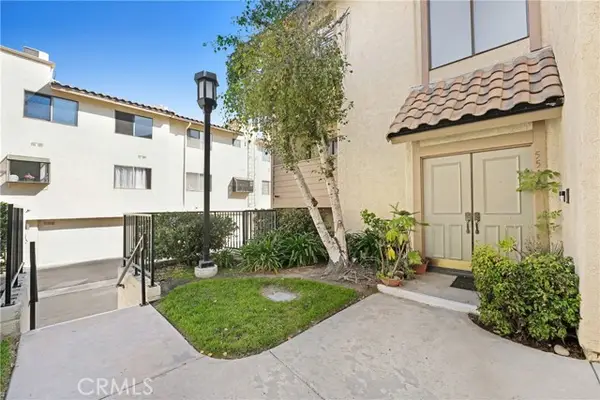 $699,000Active3 beds 3 baths1,344 sq. ft.
$699,000Active3 beds 3 baths1,344 sq. ft.5514 Las Virgenes Road, Calabasas, CA 91302
MLS# CRSR25254904Listed by: EQUITY UNION
