1023 Fremont Street, Calimesa, CA 92320
Local realty services provided by:Better Homes and Gardens Real Estate Royal & Associates
1023 Fremont Street,Calimesa, CA 92320
$995,000
- 4 Beds
- 4 Baths
- 2,216 sq. ft.
- Single family
- Active
Listed by: brandon mihld
Office: re/max advantage
MLS#:CRIG25151033
Source:CA_BRIDGEMLS
Price summary
- Price:$995,000
- Price per sq. ft.:$449.01
About this home
First time on the market in over 50 years! This is a rare find! Modern farmhouse situated on 2 parcels totaling 6 acres of land! The main home itself features: Entryway with storage closets, laundry room, and pantry; Family room with large windows, skylights, and double doors leading out to the patio; Downstairs guest bedroom and primary bedroom/bathroom; The primary bedroom has a walk-in closet, double doors leading out to the backyard, and leads into the primary bathroom which has a large jetted bathtub, walk-in shower, and dual sinks; The kitchen is spacious with wood cabinetry, stainless steel appliances, gorgeous brick range, and views looking out to the driveway; Formal dining room with windows facing the front and side yard; Back living room with a beautiful brick fireplace, oak front door, and more large windows; Bonus living area just below the stairs is a great reading nook, office area, or bar!; Upstairs are the additional 2 guest bedrooms, guest bathroom, and storage closets. Detached and across the driveway is the oversized 3-car garage with storage up above. Down the hill is an additional approx. 1500 sf. garage, known as "the barn." The property itself is absolutely stunning with the views of the mountains/hills to the North and East, the landscaped grounds, the so
Contact an agent
Home facts
- Year built:1938
- Listing ID #:CRIG25151033
- Added:130 day(s) ago
- Updated:November 14, 2025 at 03:31 PM
Rooms and interior
- Bedrooms:4
- Total bathrooms:4
- Full bathrooms:1
- Living area:2,216 sq. ft.
Heating and cooling
- Cooling:Ceiling Fan(s), Central Air
- Heating:Central, Fireplace(s)
Structure and exterior
- Year built:1938
- Building area:2,216 sq. ft.
- Lot area:5.99 Acres
Finances and disclosures
- Price:$995,000
- Price per sq. ft.:$449.01
New listings near 1023 Fremont Street
- New
 $299,950Active2 beds 2 baths1,440 sq. ft.
$299,950Active2 beds 2 baths1,440 sq. ft.9597 Rosedale, Calimesa, CA 92320
MLS# CRIG25259183Listed by: 1ST UNITED REALTY & MORTGAGE INC. - Open Sun, 12 to 3pmNew
 $285,000Active2 beds 2 baths1,440 sq. ft.
$285,000Active2 beds 2 baths1,440 sq. ft.35575 Caramia Court, Calimesa, CA 92320
MLS# IV25254292Listed by: COLDWELL BANKER REALTY - New
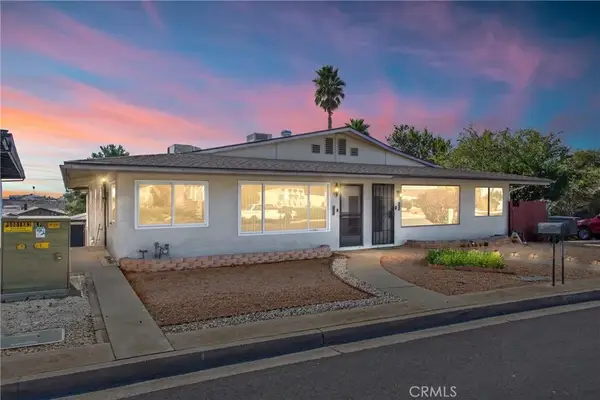 $392,000Active2 beds 2 baths1,250 sq. ft.
$392,000Active2 beds 2 baths1,250 sq. ft.217 Summit View, Calimesa, CA 92320
MLS# IG25254183Listed by: COLDWELL BANKER KIVETT-TEETERS - Open Sun, 1 to 3pm
 $525,000Active2 beds 2 baths1,379 sq. ft.
$525,000Active2 beds 2 baths1,379 sq. ft.365 Midori Lane, Calimesa, CA 92320
MLS# IG25250370Listed by: CENTURY 21 LOIS LAUER REALTY - Open Sun, 1 to 3pm
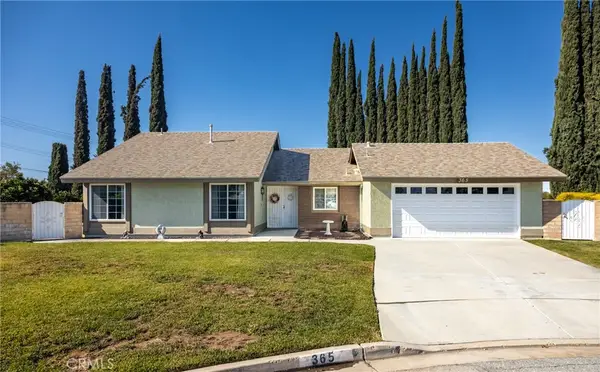 $525,000Active2 beds 2 baths1,379 sq. ft.
$525,000Active2 beds 2 baths1,379 sq. ft.365 Midori Lane, Calimesa, CA 92320
MLS# IG25250370Listed by: CENTURY 21 LOIS LAUER REALTY 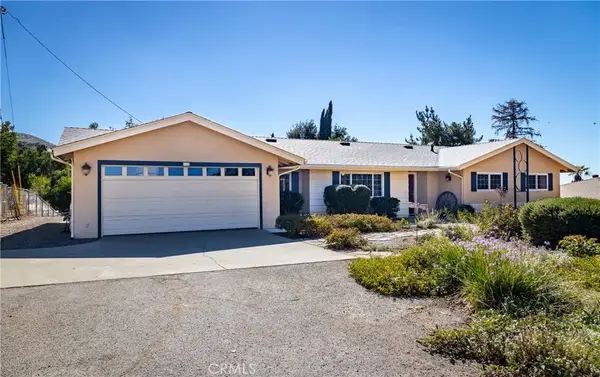 $649,000Active3 beds 2 baths1,591 sq. ft.
$649,000Active3 beds 2 baths1,591 sq. ft.1007 Holmes, Calimesa, CA 92320
MLS# IG25248961Listed by: CENTURY 21 LOIS LAUER REALTY $665,000Active3 beds 2 baths2,280 sq. ft.
$665,000Active3 beds 2 baths2,280 sq. ft.1535 Overcup Court, Calimesa, CA 92320
MLS# CV25249729Listed by: RE/MAX TIME REALTY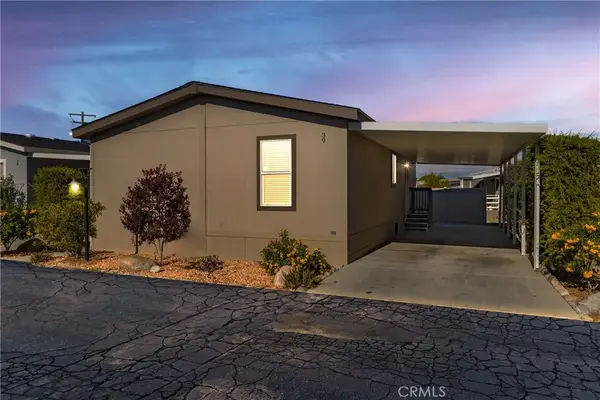 $99,000Active3 beds 2 baths960 sq. ft.
$99,000Active3 beds 2 baths960 sq. ft.1134 Villa Calimesa Lane #39, Calimesa, CA 92320
MLS# IG25245939Listed by: COLDWELL BANKER KIVETT-TEETERS $149,900Active2 beds 2 baths1,452 sq. ft.
$149,900Active2 beds 2 baths1,452 sq. ft.10320 Calimesa #249, Calimesa, CA 92320
MLS# IG25244806Listed by: FAMILY TREE REALTY, INC.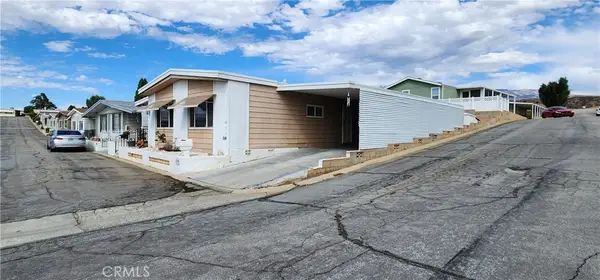 $149,900Active2 beds 2 baths1,452 sq. ft.
$149,900Active2 beds 2 baths1,452 sq. ft.10320 Calimesa #249, Calimesa, CA 92320
MLS# IG25244806Listed by: FAMILY TREE REALTY, INC.
