124 Reddington Court, Camarillo, CA 93010
Local realty services provided by:Better Homes and Gardens Real Estate Haven Properties
124 Reddington Court,Camarillo, CA 93010
$1,050,000
- 4 Beds
- 3 Baths
- 2,502 sq. ft.
- Single family
- Active
Listed by: becky duarte, mark beltran
Office: premier options
MLS#:V1-31196
Source:CRMLS
Price summary
- Price:$1,050,000
- Price per sq. ft.:$419.66
About this home
Located on a quiet cul-de-sac north of Las Posas, this 4/2.5 home is ready for the next family to make it their own. The lot abounds with greenery including a majestic redwood - just perfect for afternoon shade. Complete with keyless entry and a beckoning front porch, you feel like you stepped back in time with all the modern conveniences.The entry leads to a vaulted ceiling living room with dramatic rock fireplace. step to the left and you have a spacious dining room with access to the private patio area and a bubbling fountain to create a place to unwind after a long day. The kitchen has been remodeled and features upgraded stainless steel appliances, including a 2 drawer dishwasher. Pull-outs and organizers compliment the efficiency. The app controlled lighting gives you lots opportunities to create a special ambiance.The amazing 600 sq. foot family room is open to the kitchen area and will definitely be the family gathering spot for all occasions .The wall of elegant built-ins gives everyone a spot to store and display their precious and fun items. The corner fireplace gives those chilly nights a boost of warmth and creates a nice focal point for the room. With French doors, numerous windows and skylights to allow ventilation, this room is both bright and perfect for entertaining. The primary suite is located on a step up level all its own, giving privacy yet steps away from the 3 additional bedrooms and bath. The answer to those who want to be closer to the children...but not that close! Whether you are searching for the perfect family home, entertaining home or idyllic quiet cul-de-sac close to amenities but feels like you are miles away- 124 Reddington checks all the boxes.Call for your private showing and be prepared to call it yours!
Contact an agent
Home facts
- Year built:1966
- Listing ID #:V1-31196
- Added:154 day(s) ago
- Updated:December 19, 2025 at 02:14 PM
Rooms and interior
- Bedrooms:4
- Total bathrooms:3
- Full bathrooms:2
- Half bathrooms:1
- Living area:2,502 sq. ft.
Heating and cooling
- Heating:Central Furnace, Natural Gas
Structure and exterior
- Roof:Asbestos Shingle
- Year built:1966
- Building area:2,502 sq. ft.
- Lot area:0.17 Acres
Schools
- High school:Rio Mesa
- Middle school:Monte Vista
Utilities
- Water:Public, Water Connected
- Sewer:Public Sewer, Sewer Connected
Finances and disclosures
- Price:$1,050,000
- Price per sq. ft.:$419.66
New listings near 124 Reddington Court
- New
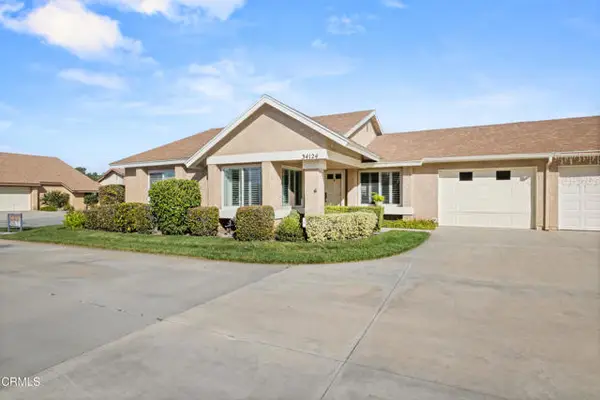 $825,000Active2 beds 2 baths1,441 sq. ft.
$825,000Active2 beds 2 baths1,441 sq. ft.34124 Village 34, Camarillo, CA 93012
MLS# V1-33662Listed by: RE/MAX INTEGRITY - Open Sun, 1 to 4pmNew
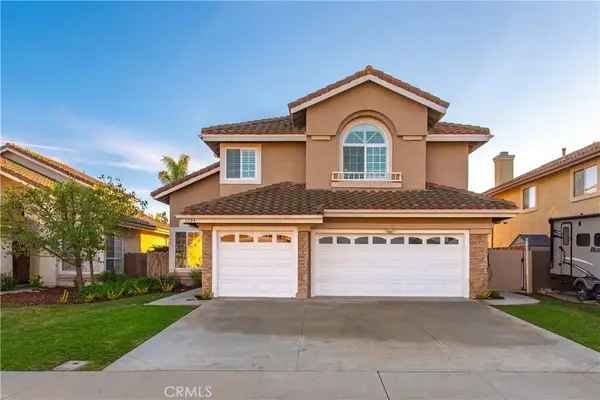 $1,199,000Active4 beds 3 baths2,132 sq. ft.
$1,199,000Active4 beds 3 baths2,132 sq. ft.1394 La Culebra Circle, Camarillo, CA 93012
MLS# SR25222547Listed by: KELLER WILLIAMS REALTY WORLD CLASS - New
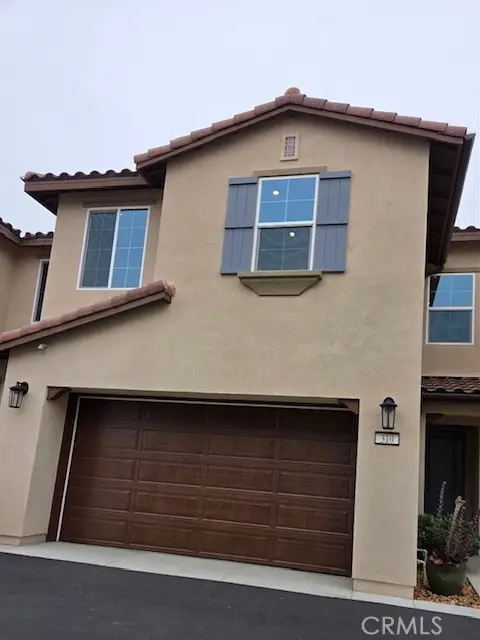 $731,323Active4 beds 3 baths1,725 sq. ft.
$731,323Active4 beds 3 baths1,725 sq. ft.310 Fraser Point, Camarillo, CA 93012
MLS# OC25275492Listed by: COMSTOCK CROSSER & ASSOCIATES DEVELOPMENT COMPANY INC - New
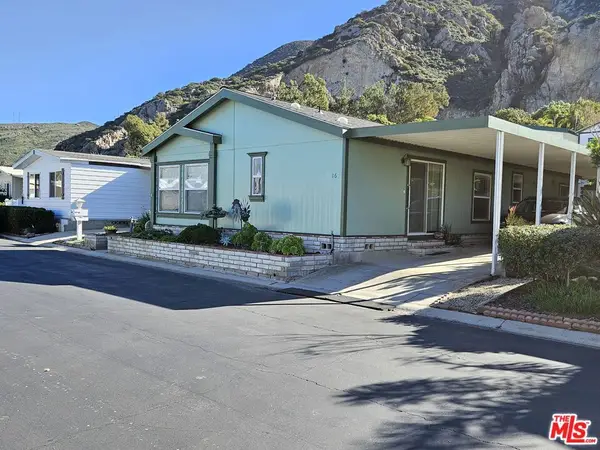 $600,000Active2 beds 2 baths1,404 sq. ft.
$600,000Active2 beds 2 baths1,404 sq. ft.16 Gitana Avenue #160, Camarillo, CA 93012
MLS# 25627721Listed by: CENTURY 21 HOLLYWOOD - New
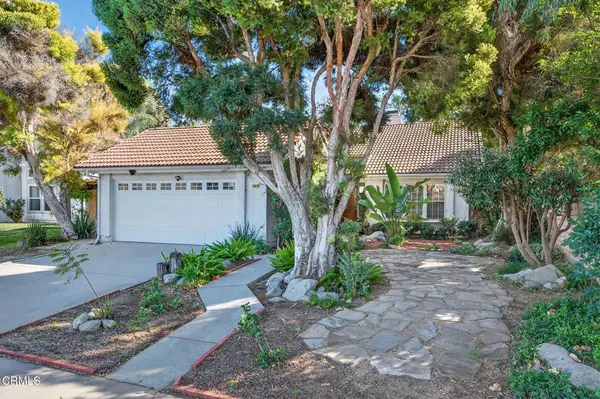 $799,000Active3 beds 2 baths1,459 sq. ft.
$799,000Active3 beds 2 baths1,459 sq. ft.5430 Fieldcrest Drive, Camarillo, CA 93012
MLS# V1-33731Listed by: RE/MAX GOLD COAST REALTORS - New
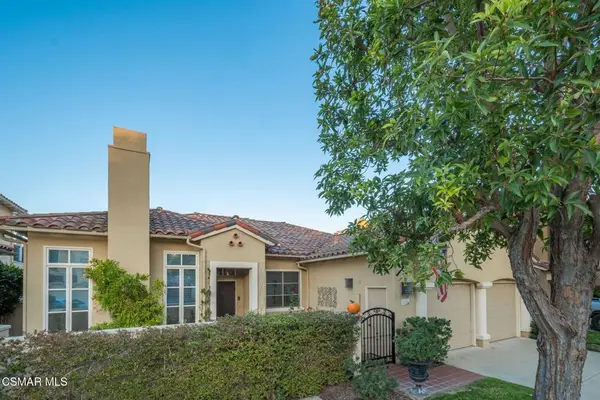 $1,130,000Active3 beds 2 baths1,766 sq. ft.
$1,130,000Active3 beds 2 baths1,766 sq. ft.1126 Corte Riviera, Camarillo, CA 93010
MLS# 225005878Listed by: PINNACLE ESTATE PROPERTIES - New
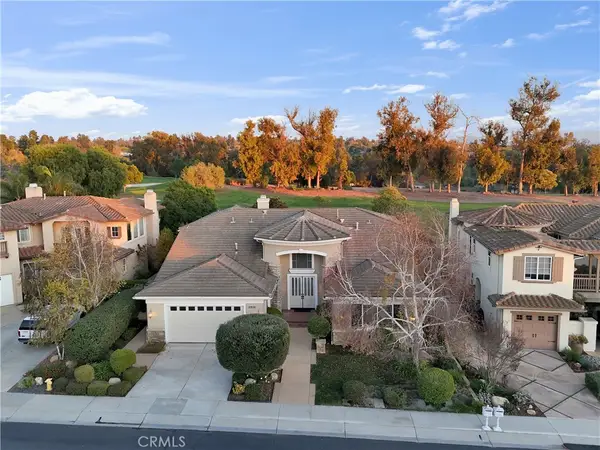 $1,699,900Active4 beds 5 baths3,531 sq. ft.
$1,699,900Active4 beds 5 baths3,531 sq. ft.2972 Avenida De Autlan, Camarillo, CA 93010
MLS# SR25245929Listed by: KELLER WILLIAMS REALTY WORLD CLASS - New
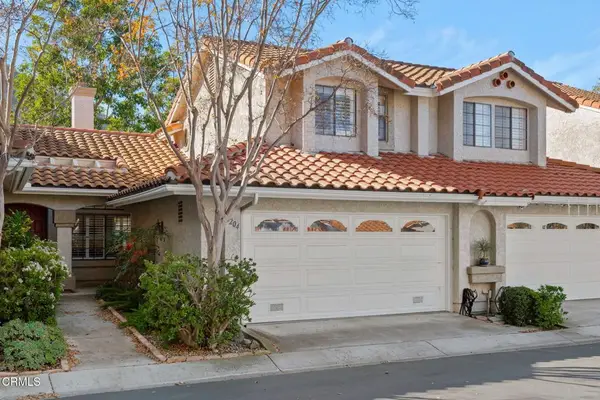 $629,900Active2 beds 3 baths1,385 sq. ft.
$629,900Active2 beds 3 baths1,385 sq. ft.6204 Corte Antigua, Camarillo, CA 93012
MLS# V1-33684Listed by: COMPASS - New
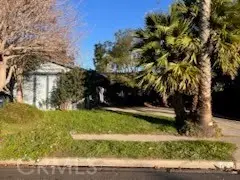 $675,000Active4 beds 2 baths1,379 sq. ft.
$675,000Active4 beds 2 baths1,379 sq. ft.482 Rowland, Camarillo, CA 93010
MLS# SR25272864Listed by: RE/MAX ONE - New
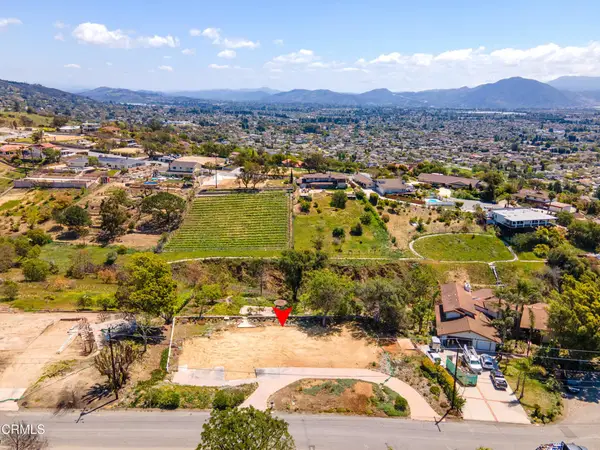 $725,000Active1.01 Acres
$725,000Active1.01 Acres154 Cerro Crest Drive, Camarillo, CA 93010
MLS# V1-33715Listed by: THE PRICE PROPERTIES, INC.
