1549 Flynn, Camarillo, CA 93012
Local realty services provided by:Better Homes and Gardens Real Estate McQueen
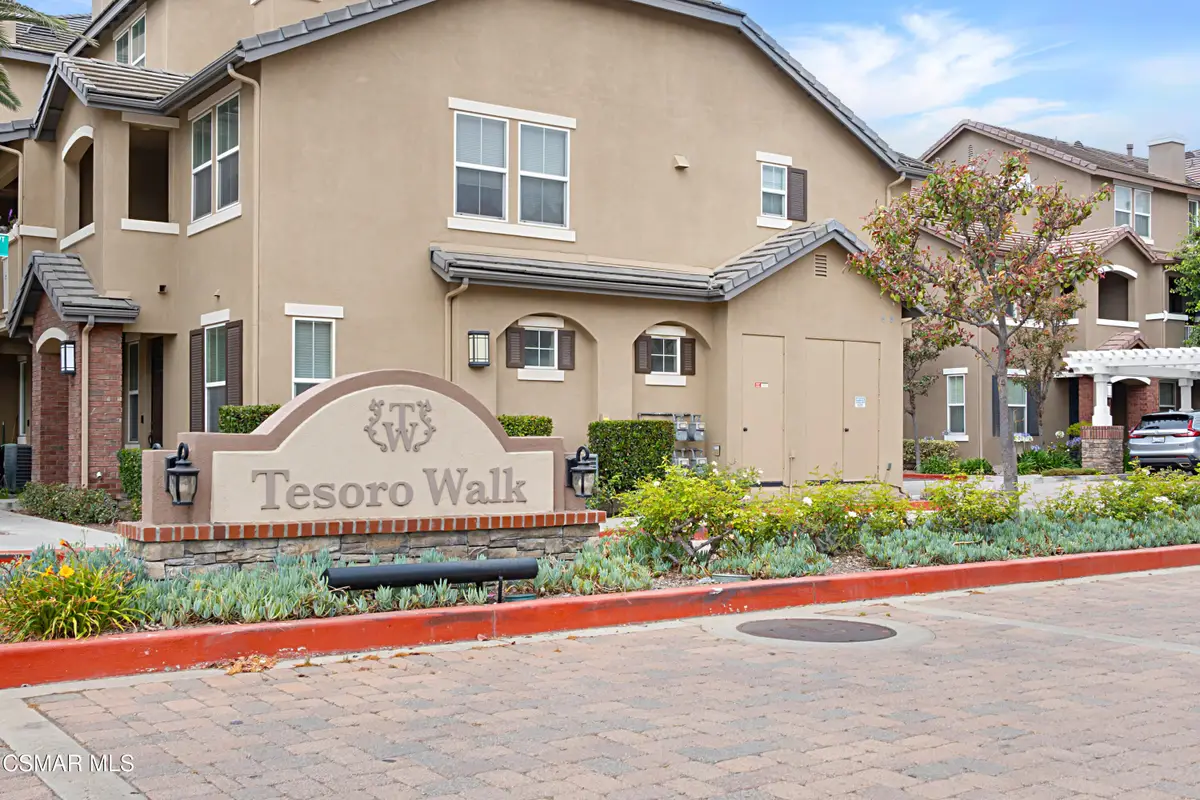

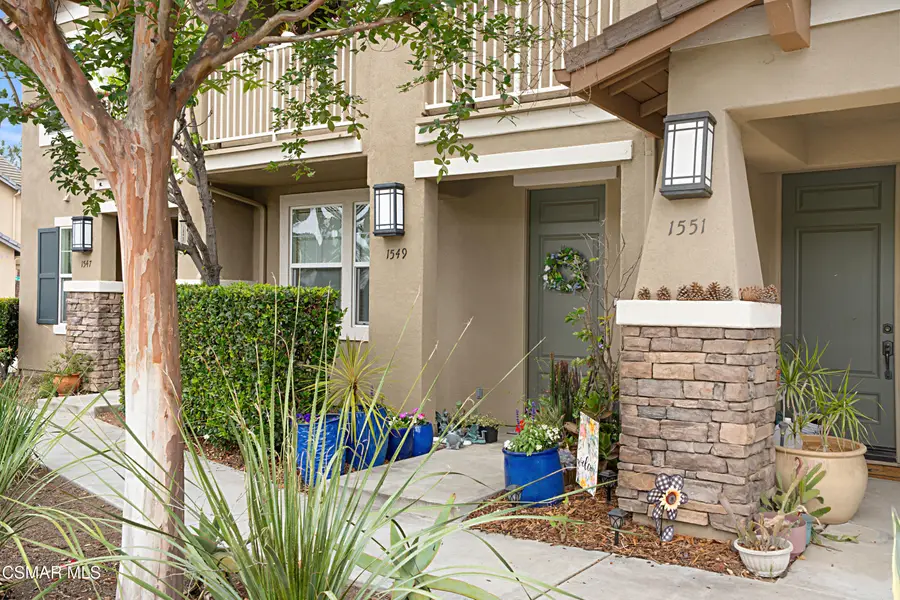
1549 Flynn,Camarillo, CA 93012
$715,000
- - Beds
- 4 Baths
- 1,636 sq. ft.
- Single family
- Active
Upcoming open houses
- Sat, Aug 1607:00 pm - 10:00 pm
Listed by:william fried
Office:coldwell banker realty
MLS#:225003135
Source:CA_VCMLS
Price summary
- Price:$715,000
- Price per sq. ft.:$437.04
- Monthly HOA dues:$320
About this home
Welcome home to this stunning condo in the beautiful townhome community of Tesoro Walk. Located in the highly desirable Mission Oaks area of Camarillo, this property offers the most extensive floor plan available. The heart of the home lies on the second level, where the open-concept living area is anchored by a cozy fireplace, inviting you to relax in style. A charming balcony porch is ideal for enjoying your morning coffee or quiet evenings outdoors. With an open floor plan, three bedrooms, and Three and a half bathrooms, a walk-in closet, direct access to a 2-car garage, updated bathrooms, a laundry area, and a chef's kitchen with designer tiles and backsplash, stainless steel appliances, a center island, recessed lighting, and ample cabinet space. The residence is bright and airy, with numerous windows that allow for natural light. The neighborhood is very family-friendly with its own community swimming pool, clubhouse, and gym. Additionally, there is a vast lawn area, perfect for walking dogs and children to play. There is a pathway from this grassy area that leads to the community playground. Easy freeway access, this lovely townhome is waiting for you, and the community is FHA/VA approved. Schedule an appointment today!
Contact an agent
Home facts
- Year built:2006
- Listing Id #:225003135
- Added:54 day(s) ago
- Updated:August 15, 2025 at 02:32 PM
Rooms and interior
- Total bathrooms:4
- Half bathrooms:1
- Living area:1,636 sq. ft.
Heating and cooling
- Cooling:Central A/C
- Heating:Central Furnace, Natural Gas
Structure and exterior
- Year built:2006
- Building area:1,636 sq. ft.
- Lot area:0.04 Acres
Utilities
- Water:Public
- Sewer:In Street
Finances and disclosures
- Price:$715,000
- Price per sq. ft.:$437.04
New listings near 1549 Flynn
- New
 $1,247,000Active4 beds 2 baths1,952 sq. ft.
$1,247,000Active4 beds 2 baths1,952 sq. ft.456 Avocado Place, Camarillo, CA 93010
MLS# CRV1-31763Listed by: RE/MAX GOLD COAST REALTORS - New
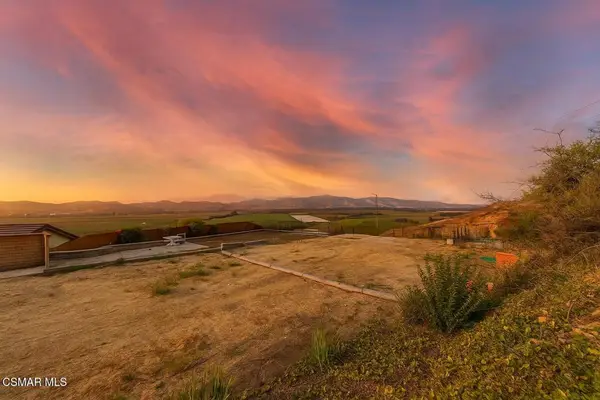 $760,000Active0.85 Acres
$760,000Active0.85 Acres1065 Garrido Drive, Camarillo, CA 93010
MLS# 225004144Listed by: EXP REALTY OF CALIFORNIA INC - New
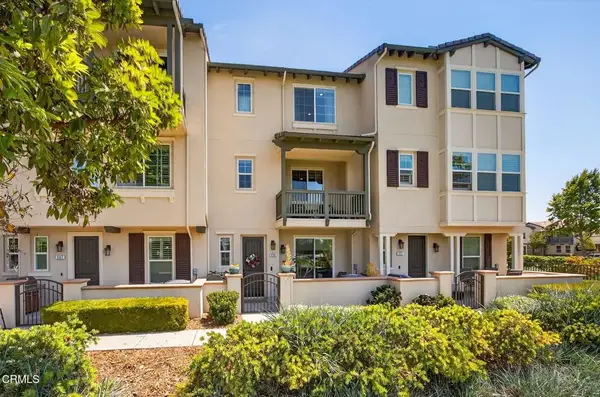 $799,000Active3 beds 3 baths1,691 sq. ft.
$799,000Active3 beds 3 baths1,691 sq. ft.559 Mustang Street, Camarillo, CA 93010
MLS# V1-31750Listed by: KELLER WILLIAMS WEST VENTURA C - New
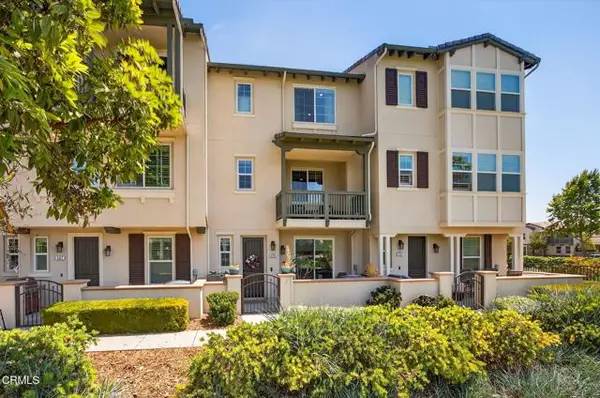 $799,000Active3 beds 3 baths1,691 sq. ft.
$799,000Active3 beds 3 baths1,691 sq. ft.559 Mustang Street, Camarillo, CA 93010
MLS# V1-31750Listed by: KELLER WILLIAMS WEST VENTURA C - New
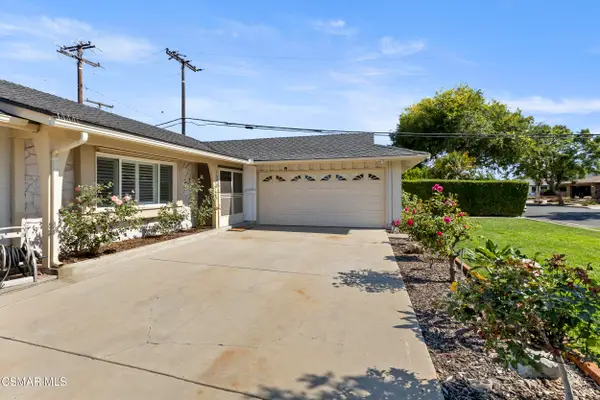 $1,150,000Active-- beds 2 baths1,724 sq. ft.
$1,150,000Active-- beds 2 baths1,724 sq. ft.1690 Loma, Camarillo, CA 93010
MLS# 225004161Listed by: DALIA'S REALTY - New
 $749,000Active-- beds 2 baths1,141 sq. ft.
$749,000Active-- beds 2 baths1,141 sq. ft.5419 Camino Compadre, Camarillo, CA 93012
MLS# 225003931Listed by: EXP REALTY OF CALIFORNIA INC - New
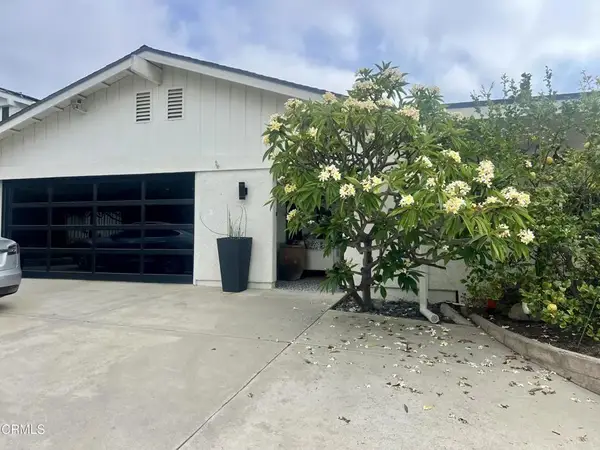 $1,999,987Active5 beds 5 baths2,732 sq. ft.
$1,999,987Active5 beds 5 baths2,732 sq. ft.145 Mesa Drive, Camarillo, CA 93010
MLS# V1-31736Listed by: RE/MAX GOLD COAST REALTORS - New
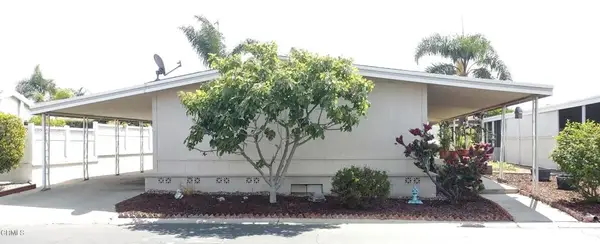 $299,000Active3 beds 2 baths1,152 sq. ft.
$299,000Active3 beds 2 baths1,152 sq. ft.135 Tranquila #61, Camarillo, CA 93012
MLS# V1-31729Listed by: KELLERWILLIAMSWESTVENTURACOUNT - New
 $949,000Active4 beds 3 baths1,950 sq. ft.
$949,000Active4 beds 3 baths1,950 sq. ft.1775 Temple Avenue, Camarillo, CA 93010
MLS# V1-31726Listed by: EXP REALTY - New
 $799,000Active4 beds 3 baths2,295 sq. ft.
$799,000Active4 beds 3 baths2,295 sq. ft.3542 Stiles Avenue, Camarillo, CA 93010
MLS# V1-31707Listed by: COLDWELL BANKER REALTY

