2124 Cervato Drive, Camarillo, CA 93012
Local realty services provided by:Better Homes and Gardens Real Estate Napolitano & Associates
2124 Cervato Drive,Camarillo, CA 93012
$1,675,000
- 4 Beds
- 3 Baths
- 2,584 sq. ft.
- Single family
- Active
Listed by:dean cox
Office:re/max of santa clarita
MLS#:SR25159234
Source:San Diego MLS via CRMLS
Price summary
- Price:$1,675,000
- Price per sq. ft.:$648.22
About this home
Discover this exceptional single-story home on a half-acre lot in the sought-after Regency subdivision. Enjoy picturesque mountain views and a serene, park-like yard designed for entertaining. The grounds feature hardscaped paths, a large gazebo, and three fountains and ponds, creating a private and tranquil oasis. Inside, a grand foyer leads to a spacious great room with a fireplace. The layout includes a formal dining area, a breakfast nook, and a powder room on one side, perfect for hosting. The opposite wing houses four bedrooms, including a generous primary suite with its own fireplace, a walk-in closet, and an ensuite bath with both a shower and tub. The primary suite also has direct backyard access via double French doors. A three-car garage and a separate laundry room with backyard access add to the home's convenience. The floor plan also includes two additional bedrooms and a flexible fourth bedroom or dressing room.
Contact an agent
Home facts
- Year built:1989
- Listing ID #:SR25159234
- Added:65 day(s) ago
- Updated:September 29, 2025 at 02:04 PM
Rooms and interior
- Bedrooms:4
- Total bathrooms:3
- Full bathrooms:2
- Half bathrooms:1
- Living area:2,584 sq. ft.
Heating and cooling
- Cooling:Central Forced Air
- Heating:Fireplace, Forced Air Unit
Structure and exterior
- Roof:Spanish Tile
- Year built:1989
- Building area:2,584 sq. ft.
Utilities
- Water:Public, Water Connected
- Sewer:Public Sewer, Sewer Connected
Finances and disclosures
- Price:$1,675,000
- Price per sq. ft.:$648.22
New listings near 2124 Cervato Drive
- New
 $1,199,000Active4 beds 3 baths2,032 sq. ft.
$1,199,000Active4 beds 3 baths2,032 sq. ft.5662 Willow View, Camarillo, CA 93012
MLS# SR25226657Listed by: EXP REALTY OF CALIFORNIA INC - New
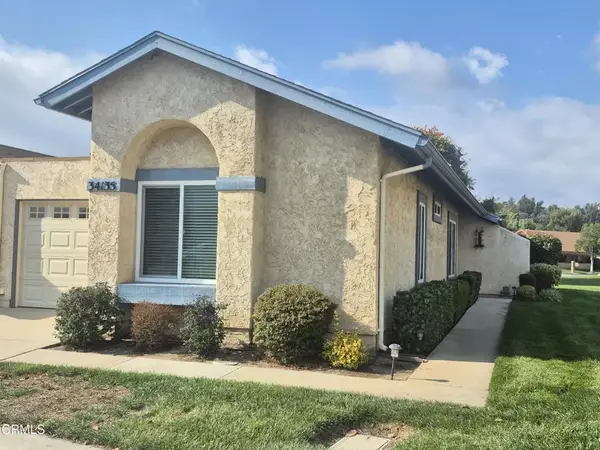 $625,000Active2 beds 2 baths1,123 sq. ft.
$625,000Active2 beds 2 baths1,123 sq. ft.34135 Village 34, Camarillo, CA 93012
MLS# V1-32586Listed by: MJH PROPERTIES - New
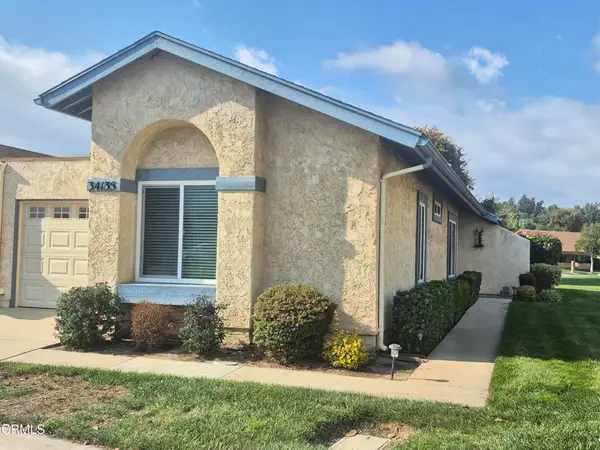 $625,000Active2 beds 2 baths1,123 sq. ft.
$625,000Active2 beds 2 baths1,123 sq. ft.34135 Village 34, Camarillo, CA 93012
MLS# V1-32586Listed by: MJH PROPERTIES - New
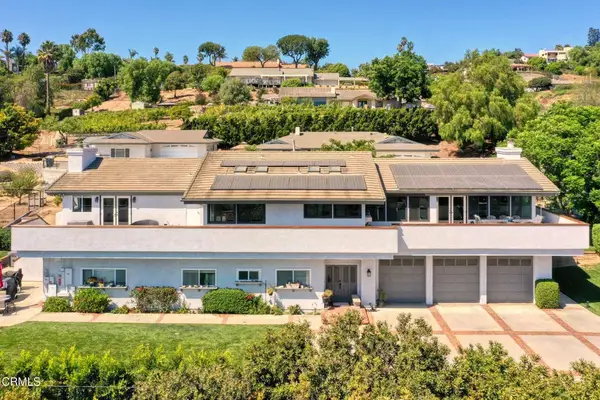 $2,229,000Active6 beds 4 baths4,158 sq. ft.
$2,229,000Active6 beds 4 baths4,158 sq. ft.2207 Terra Bella Lane, Camarillo, CA 93012
MLS# V1-32584Listed by: RE/MAX GOLD COAST REALTORS - New
 $2,788,000Active6 beds 5 baths4,974 sq. ft.
$2,788,000Active6 beds 5 baths4,974 sq. ft.1752 Via Aracena, Camarillo, CA 93010
MLS# CRSR25226919Listed by: BEVERLY AND COMPANY - New
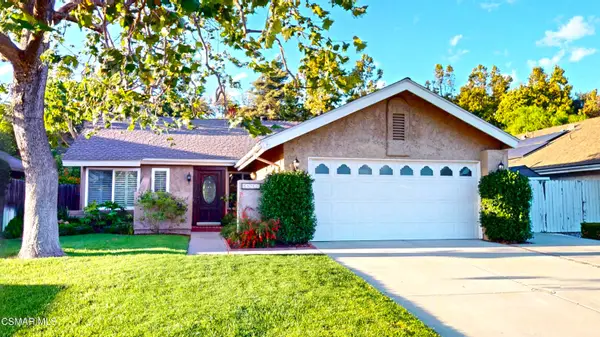 $900,000Active-- beds 2 baths1,526 sq. ft.
$900,000Active-- beds 2 baths1,526 sq. ft.5617 Summerfield, Camarillo, CA 93012
MLS# 225004907Listed by: AMERICAN HERITAGE REALTY - New
 $699,000Active-- beds 2 baths1,232 sq. ft.
$699,000Active-- beds 2 baths1,232 sq. ft.865 Mobil, Camarillo, CA 93010
MLS# 225004904Listed by: RODEO REALTY - New
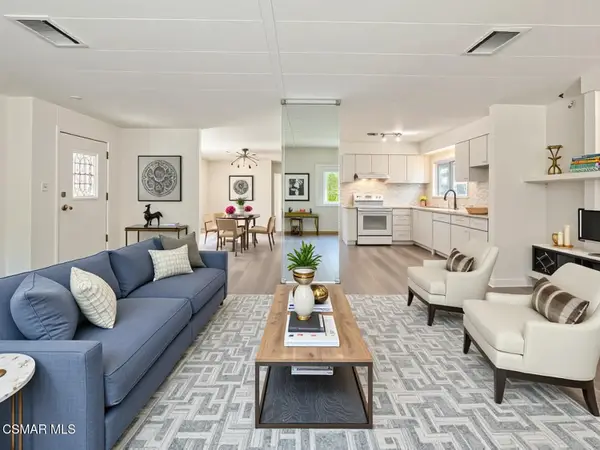 $350,000Active-- beds 2 baths1,440 sq. ft.
$350,000Active-- beds 2 baths1,440 sq. ft.27 Irena, Camarillo, CA 93012
MLS# 225004891Listed by: PINNACLE ESTATE PROPERTIES, INC. - New
 $819,000Active2 beds 2 baths1,722 sq. ft.
$819,000Active2 beds 2 baths1,722 sq. ft.2255 Placita San Rufino, Camarillo, CA 93010
MLS# V1-32550Listed by: RE/MAX GOLD COAST REALTORS - New
 $899,000Active4 beds 3 baths2,524 sq. ft.
$899,000Active4 beds 3 baths2,524 sq. ft.73 Paseo Esplendido, Camarillo, CA 93010
MLS# CRSR25224398Listed by: RE/MAX GATEWAY
