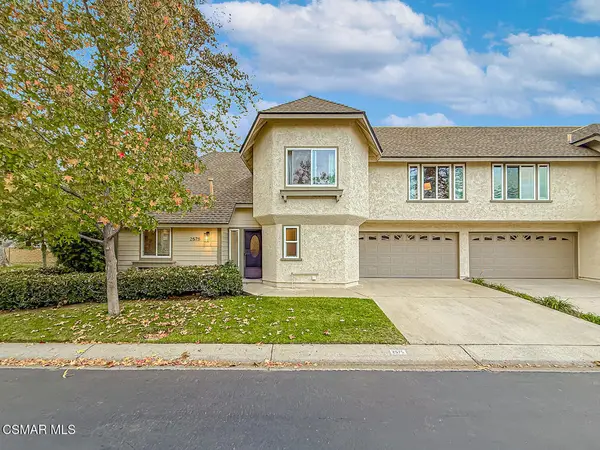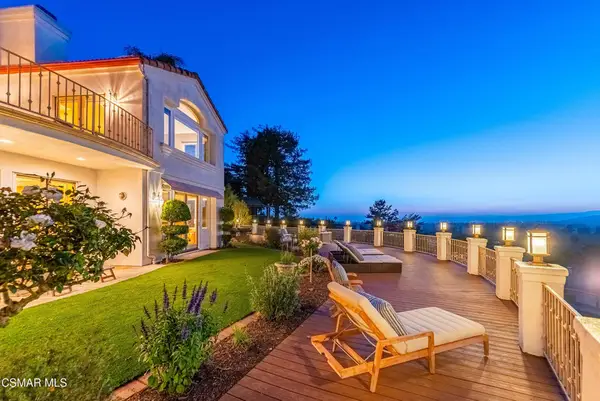277 Crestview Avenue, Camarillo, CA 93010
Local realty services provided by:Better Homes and Gardens Real Estate Reliance Partners
277 Crestview Avenue,Camarillo, CA 93010
$7,499,000
- 5 Beds
- 6 Baths
- 8,356 sq. ft.
- Single family
- Active
Listed by: tina fanelli-moraccini
Office: rodeo realty
MLS#:SR25069479
Source:CAREIL
Price summary
- Price:$7,499,000
- Price per sq. ft.:$897.44
About this home
You are cordially invited to experience The Estate at Crestview—an architectural masterpiece long admired and beautifully completed in 2025. This stunning single-story view property offers breathtaking vistas and exceptional design. The grand foyer impresses with Turkish white limestone floors, Venetian plaster walls, and a multi-tiered chandelier. The great room boasts soaring 26’ ceilings, disappearing 20’ nano doors, and a limestone fireplace, seamlessly blending indoor and outdoor living. The turret-shaped living room stuns with 12’ windows and a quartzite fireplace, while the dining room offers a built-in buffet and statement lighting. The gourmet kitchen features 15’6” ceilings, knotty alder cabinetry, dual navy-stained islands, quartzite countertops, and top-tier appliances. A circular breakfast nook and peninsula with seating enhance casual dining. A prep kitchen, Butler’s Pantry, and hidden pantry provide added convenience. The wine room showcases backlit gemstone slabs, knotty alder racks, and a 70-bottle fridge. The 50’ gallery hallway is an architectural masterpiece, leading to the dramatic powder room with Venetian plaster and crystal pendant lights. The theater offers tiered seating, a 140” screen, and a full bar, while the study is a refined retreat with a quart
Contact an agent
Home facts
- Year built:2025
- Listing ID #:SR25069479
- Added:179 day(s) ago
- Updated:November 15, 2025 at 12:42 AM
Rooms and interior
- Bedrooms:5
- Total bathrooms:6
- Full bathrooms:5
- Half bathrooms:1
- Living area:8,356 sq. ft.
Heating and cooling
- Cooling:Central Air, Central Forced Air - Electric
- Heating:Central Forced Air, Electric, Fireplace, Gas, Heat Pump, Propane, Solar
Structure and exterior
- Roof:Metal, Tile
- Year built:2025
- Building area:8,356 sq. ft.
- Lot area:1 Acres
Utilities
- Water:District - Public, Electric Water Heater, Gas Water Heater, Hot Water, Water Purifier - Owned, Water Softener
Finances and disclosures
- Price:$7,499,000
- Price per sq. ft.:$897.44
New listings near 277 Crestview Avenue
- New
 $899,999Active3 beds 3 baths1,894 sq. ft.
$899,999Active3 beds 3 baths1,894 sq. ft.958 Palmer Avenue, Camarillo, CA 93010
MLS# V1-33395Listed by: EXP REALTY OF CALIFORNIA INC - New
 $899,999Active3 beds 3 baths1,894 sq. ft.
$899,999Active3 beds 3 baths1,894 sq. ft.958 Palmer Avenue, Camarillo, CA 93010
MLS# V1-33395Listed by: EXP REALTY OF CALIFORNIA INC - Open Sun, 12 to 2pmNew
 $1,049,000Active4 beds 3 baths2,213 sq. ft.
$1,049,000Active4 beds 3 baths2,213 sq. ft.5005 Via Cupertino, Camarillo, CA 93012
MLS# SR25260400Listed by: HORIZANZ INC. - New
 $699,000Active3 beds 3 baths1,522 sq. ft.
$699,000Active3 beds 3 baths1,522 sq. ft.2575 Pheasant Hill Road, Camarillo, CA 93010
MLS# 225005647Listed by: PINNACLE ESTATE PROPERTIES, INC. - New
 $875,000Active2 beds 2 baths1,829 sq. ft.
$875,000Active2 beds 2 baths1,829 sq. ft.17164 Village 17, Camarillo, CA 93012
MLS# V1-33372Listed by: KELLER WILLIAMS WEST VENTURA C - New
 $2,199,000Active6 beds 7 baths5,106 sq. ft.
$2,199,000Active6 beds 7 baths5,106 sq. ft.259 Valley Vista Drive, Camarillo, CA 93010
MLS# CRV1-33351Listed by: COLDWELL BANKER REALTY - New
 $998,000Active3 beds 3 baths1,694 sq. ft.
$998,000Active3 beds 3 baths1,694 sq. ft.291 Santa Susana Road, Camarillo, CA 93010
MLS# 25618721Listed by: ESTATE PROPERTIES - New
 $1,999,000Active5 beds 3 baths3,673 sq. ft.
$1,999,000Active5 beds 3 baths3,673 sq. ft.1074 Deseo Avenue, Camarillo, CA 93010
MLS# 225005623Listed by: SOTHEBY'S INTERNATIONAL REALTY - New
 $850,000Active2 beds 2 baths1,441 sq. ft.
$850,000Active2 beds 2 baths1,441 sq. ft.34120 Village 34, Camarillo, CA 93012
MLS# V1-33273Listed by: MJH PROPERTIES - New
 $569,000Active2 beds 2 baths1,536 sq. ft.
$569,000Active2 beds 2 baths1,536 sq. ft.59 Caleta Drive #177, Camarillo, CA 93012
MLS# V1-33340Listed by: RE/MAX GOLD COAST REALTORS
