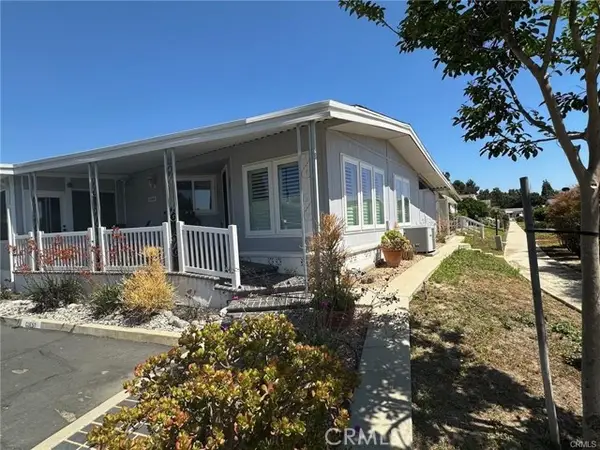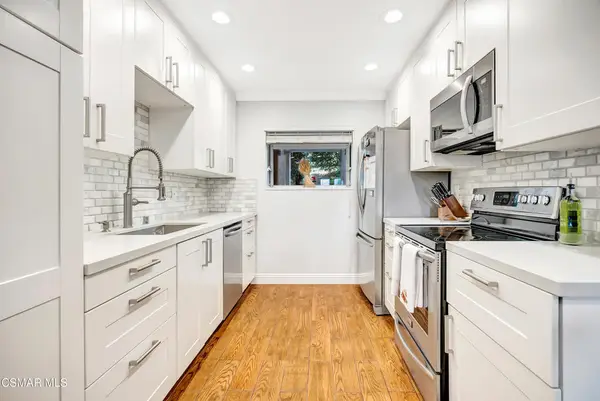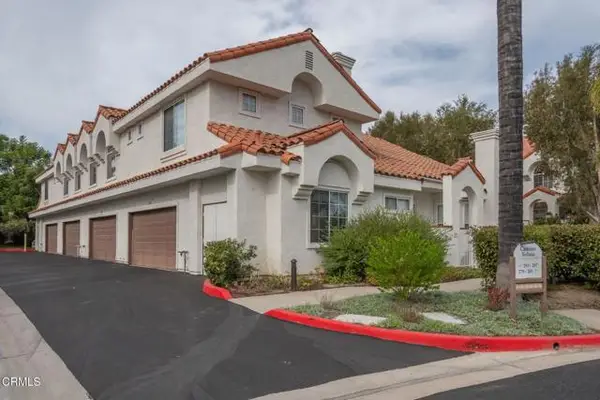35205 Village 35, Camarillo, CA 93012
Local realty services provided by:Better Homes and Gardens Real Estate McQueen
35205 Village 35,Camarillo, CA 93012
$763,000
- - Beds
- 2 Baths
- 1,509 sq. ft.
- Single family
- Active
Listed by: marc l smith
Office: berkshire hathaway homeservices california properties
MLS#:225005075
Source:CA_VCMLS
Price summary
- Price:$763,000
- Price per sq. ft.:$505.63
- Monthly HOA dues:$730
About this home
A real Cream puff! move in ready, Holmby II floor plan - offering 2 bedrooms, 2 baths, formal dining, expanded living areas and more. It's absolutely move-in ready. Easy Care wood like tile flooring, custom paint, smooth ceilings, double pane windows, remodeled kitchen with soft close drawers, quarts counters, stainless appliances, refrigerator is included, custom 4 inch baseboards, raised panel doors with custom molding and upgraded hardware, upgraded lighting throughout.
The secondary full bath has a beautiful custom roll in shower with glass doors, the second bedroom can be used as a guest bedroom or den, it has double doors with glass inserts leading to the expanded bonus room. The primary bedroom features upgraded carpeting, plantation shutters with a custom built organized closet, remodeled bath with a w low step shower. The indoor laundry room is adjacent to the one car garage featuring extra storage, roll up garage doors and custom epoxy flooring. This property is fantastic for gatherings with friends. Leisure Village offers the finest in senior living complete with swimming, clubhouse, golf, and the safety of a gated community.
Contact an agent
Home facts
- Year built:1980
- Listing ID #:225005075
- Added:94 day(s) ago
- Updated:January 11, 2026 at 03:37 PM
Rooms and interior
- Total bathrooms:2
- Living area:1,509 sq. ft.
Heating and cooling
- Cooling:Central A/C, Electric
- Heating:Forced Air
Structure and exterior
- Roof:Composition
- Year built:1980
- Building area:1,509 sq. ft.
- Lot area:0.06 Acres
Utilities
- Water:District/Public
- Sewer:Public Sewer
Finances and disclosures
- Price:$763,000
- Price per sq. ft.:$505.63
New listings near 35205 Village 35
- New
 $549,000Active2 beds 2 baths1,968 sq. ft.
$549,000Active2 beds 2 baths1,968 sq. ft.18 Tahquitz Court #217, Camarillo, CA 93012
MLS# CRV1-34034Listed by: KELLERWILLIAMSWESTVENTURACOUNT - New
 $559,900Active2 beds 2 baths1,536 sq. ft.
$559,900Active2 beds 2 baths1,536 sq. ft.193 Rancho Adolfo, Camarillo, CA 93012
MLS# CRSR25281987Listed by: MCD REALTY,INC - New
 $1,650,000Active-- beds 3 baths2,863 sq. ft.
$1,650,000Active-- beds 3 baths2,863 sq. ft.645 Corte Estrella, Camarillo, CA 93010
MLS# 226000108Listed by: SYNC BROKERAGE INC - New
 $855,000Active2 beds 2 baths1,829 sq. ft.
$855,000Active2 beds 2 baths1,829 sq. ft.17164 Village 17, Camarillo, CA 93012
MLS# V1-34013Listed by: LIV SOTHEBY'S INTERNATIONAL - New
 $659,000Active3 beds 2 baths1,498 sq. ft.
$659,000Active3 beds 2 baths1,498 sq. ft.28129 Village 28, Camarillo, CA 93012
MLS# CRV1-34006Listed by: BHHS CALIFORNIA PROPERTIES - New
 $499,000Active2 beds 2 baths945 sq. ft.
$499,000Active2 beds 2 baths945 sq. ft.2623 Antonio Drive #106, Camarillo, CA 93010
MLS# 226000098Listed by: KELLER WILLIAMS WESTLAKE VILLAGE - New
 $499,000Active-- beds 2 baths945 sq. ft.
$499,000Active-- beds 2 baths945 sq. ft.2623 Antonio, Camarillo, CA 93010
MLS# 226000098Listed by: KELLER WILLIAMS WESTLAKE VILLAGE - New
 $1,029,000Active3 beds 2 baths1,879 sq. ft.
$1,029,000Active3 beds 2 baths1,879 sq. ft.1066 Pinehurst Place, Camarillo, CA 93010
MLS# V1-33999Listed by: COLDWELL BANKER REALTY - New
 $209,000Active2 beds 1 baths1,440 sq. ft.
$209,000Active2 beds 1 baths1,440 sq. ft.1150 Ventura Boulevard #62A, Camarillo, CA 93010
MLS# CL26632493Listed by: JORDAN BLAKE - New
 $789,000Active3 beds 3 baths1,860 sq. ft.
$789,000Active3 beds 3 baths1,860 sq. ft.279 Camino Toluca, Camarillo, CA 93010
MLS# CRV1-33972Listed by: PINNACLE ESTATE PROPERTIES, IN
