35206 Village 35, Camarillo, CA 93012
Local realty services provided by:Better Homes and Gardens Real Estate Clarity
Listed by: betty fernandez
Office: exp realty
MLS#:V1-33125
Source:San Diego MLS via CRMLS
Price summary
- Price:$800,000
- Price per sq. ft.:$479.9
- Monthly HOA dues:$873
About this home
Beautifully Upgraded Valencia Model -- 2 Bed | 2 Bath | 1,667 Sq. Ft. | 2-Car Garage | End UnitWelcome to one of Leisure Village's most sought-after floor plans -- the spacious Valencia Model -- ideally situated on a peaceful cul-de-sac in this vibrant 55+ community.This beautifully upgraded home features smooth ceilings, fresh paint, and new luxury vinyl plank flooring with plush carpet in the bedrooms -- all ready for you to move right in! The open-concept living area boasts vaulted ceilings and an abundance of natural light, while the sunny patio offers serene mountain views and a perfect spot for morning coffee or evening relaxation.The kitchen was tastefully updated in the past with light wood cabinetry, Corian countertops, and newer stainless-steel appliances. The smart single-level layout includes two spacious bedrooms, two bathrooms, and a 2-car garage with direct access for easy living. Separate laundry room too. Pet lovers will appreciate the convenient access to the community's main walkways--ideal for dog walks and friendly chats with neighbors.Additional highlights include an updated HVAC system for peace of mind, a new water heater installed in 2025, and included appliances (refrigerator, washer, and dryer).Experience the best of Ventura County's premier senior living community, where you can enjoy golf, fitness, swimming, clubs, and a welcoming lifestyle surrounded by scenic beauty and friendly neighbors.
Contact an agent
Home facts
- Year built:1980
- Listing ID #:V1-33125
- Added:52 day(s) ago
- Updated:December 19, 2025 at 03:13 PM
Rooms and interior
- Bedrooms:2
- Total bathrooms:2
- Full bathrooms:2
- Living area:1,667 sq. ft.
Heating and cooling
- Cooling:Heat Pump(s)
- Heating:Heat Pump
Structure and exterior
- Roof:Composition
- Year built:1980
- Building area:1,667 sq. ft.
Utilities
- Water:Public
- Sewer:Public Sewer
Finances and disclosures
- Price:$800,000
- Price per sq. ft.:$479.9
New listings near 35206 Village 35
- Open Sun, 1 to 4pmNew
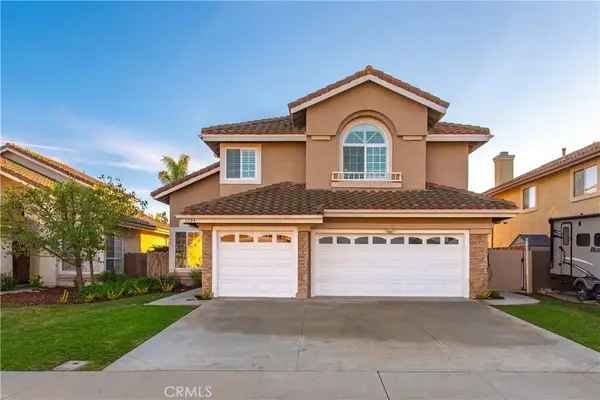 $1,199,000Active4 beds 3 baths2,132 sq. ft.
$1,199,000Active4 beds 3 baths2,132 sq. ft.1394 La Culebra Circle, Camarillo, CA 93012
MLS# SR25222547Listed by: KELLER WILLIAMS REALTY WORLD CLASS 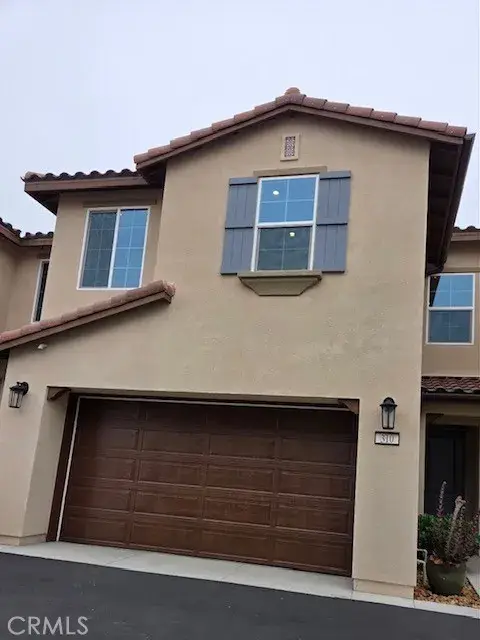 $731,323Pending4 beds 3 baths1,725 sq. ft.
$731,323Pending4 beds 3 baths1,725 sq. ft.310 Fraser Point, Camarillo, CA 93012
MLS# OC25275492Listed by: COMSTOCK CROSSER & ASSOCIATES DEVELOPMENT COMPANY INC- New
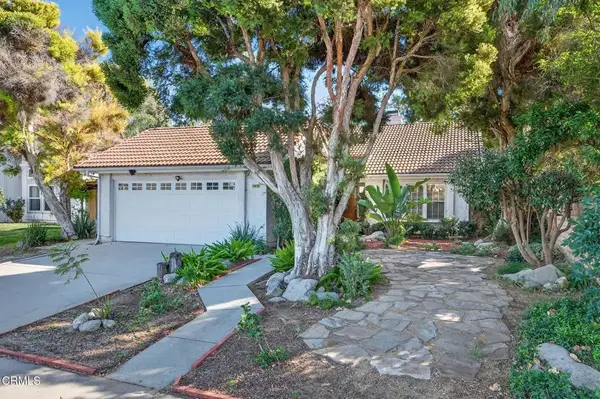 $799,000Active3 beds 2 baths1,459 sq. ft.
$799,000Active3 beds 2 baths1,459 sq. ft.5430 Fieldcrest Drive, Camarillo, CA 93012
MLS# V1-33731Listed by: RE/MAX GOLD COAST REALTORS - New
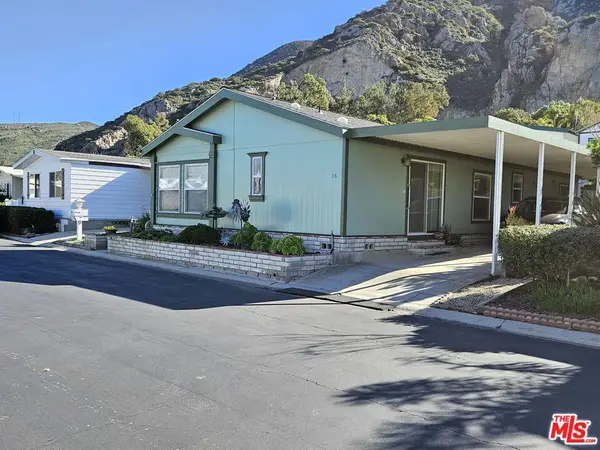 $600,000Active2 beds 2 baths1,404 sq. ft.
$600,000Active2 beds 2 baths1,404 sq. ft.16 Gitana Avenue #160, Camarillo, CA 93012
MLS# 25627721Listed by: CENTURY 21 HOLLYWOOD - New
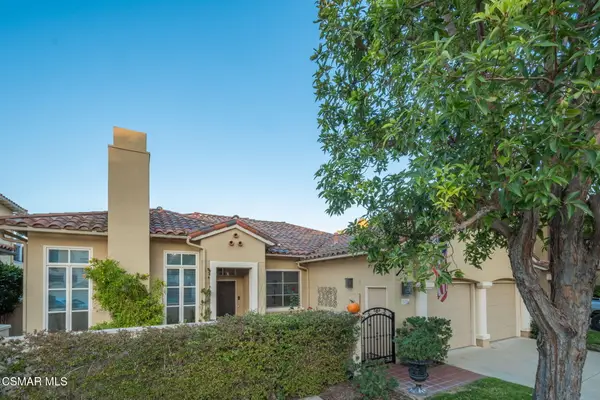 $1,130,000Active-- beds 2 baths1,766 sq. ft.
$1,130,000Active-- beds 2 baths1,766 sq. ft.1126 Corte Riviera, Camarillo, CA 93010
MLS# 225005878Listed by: PINNACLE ESTATE PROPERTIES - New
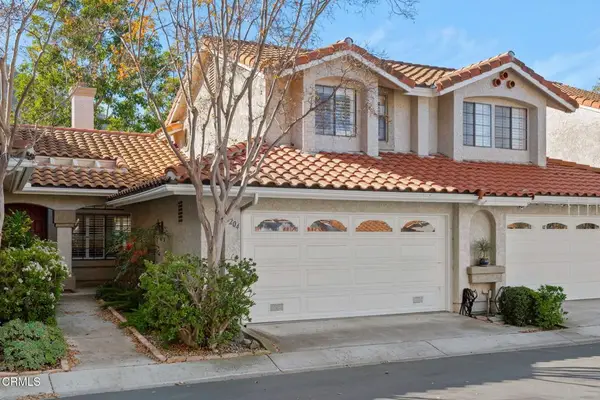 $629,900Active2 beds 3 baths1,385 sq. ft.
$629,900Active2 beds 3 baths1,385 sq. ft.6204 Corte Antigua, Camarillo, CA 93012
MLS# V1-33684Listed by: COMPASS - New
 $675,000Active4 beds 2 baths1,379 sq. ft.
$675,000Active4 beds 2 baths1,379 sq. ft.482 Rowland, Camarillo, CA 93010
MLS# SR25272864Listed by: RE/MAX ONE - New
 $2,650,000Active4 beds 5 baths3,165 sq. ft.
$2,650,000Active4 beds 5 baths3,165 sq. ft.3118 Old Coach, Camarillo, CA 93010
MLS# TR25273836Listed by: BOUNDLESS REALTY INC - New
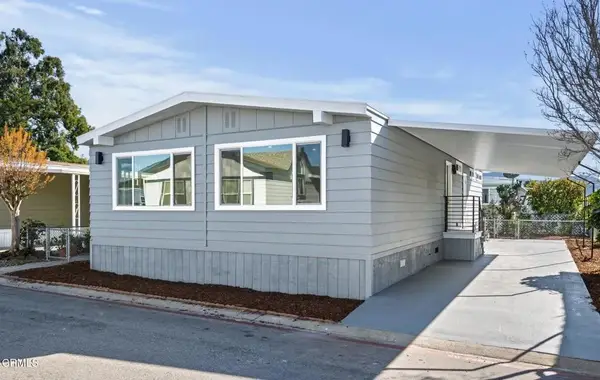 $239,000Active3 beds 3 baths1,248 sq. ft.
$239,000Active3 beds 3 baths1,248 sq. ft.66 Via Sintra #66, Camarillo, CA 93012
MLS# V1-33709Listed by: VILLAGE PROPERTIES - New
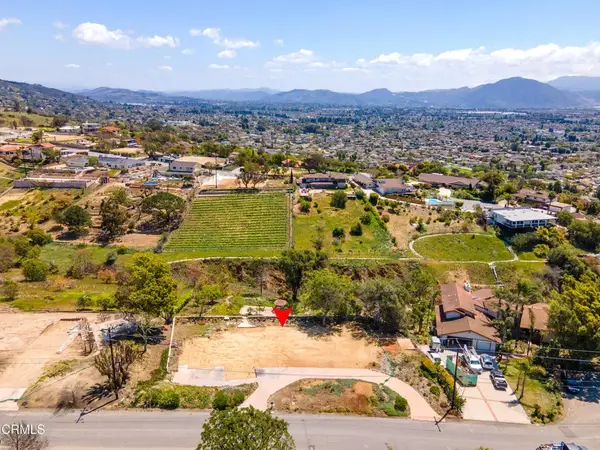 $725,000Active0 Acres
$725,000Active0 Acres154 Cerro Crest, Camarillo, CA 93010
MLS# V1-33715Listed by: THE PRICE PROPERTIES, INC.
