4853 Colony, Camarillo, CA 93012
Local realty services provided by:Better Homes and Gardens Real Estate McQueen
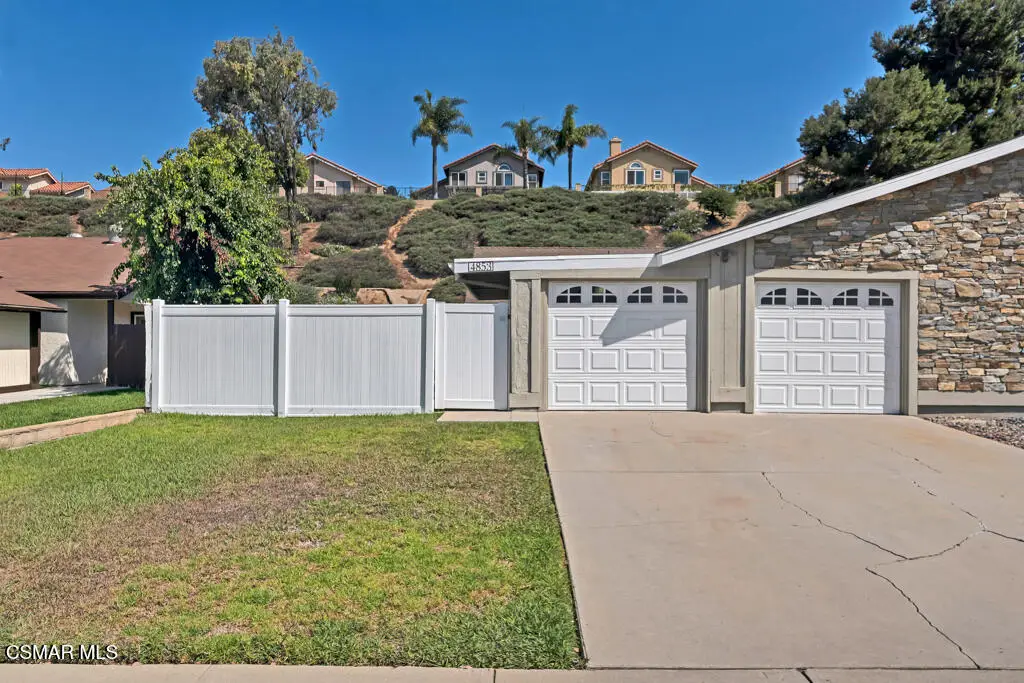
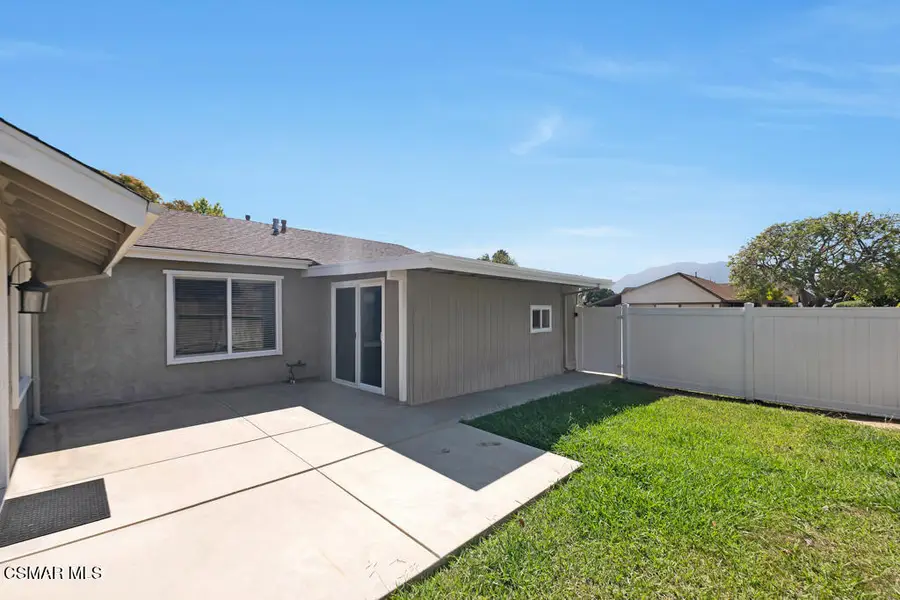
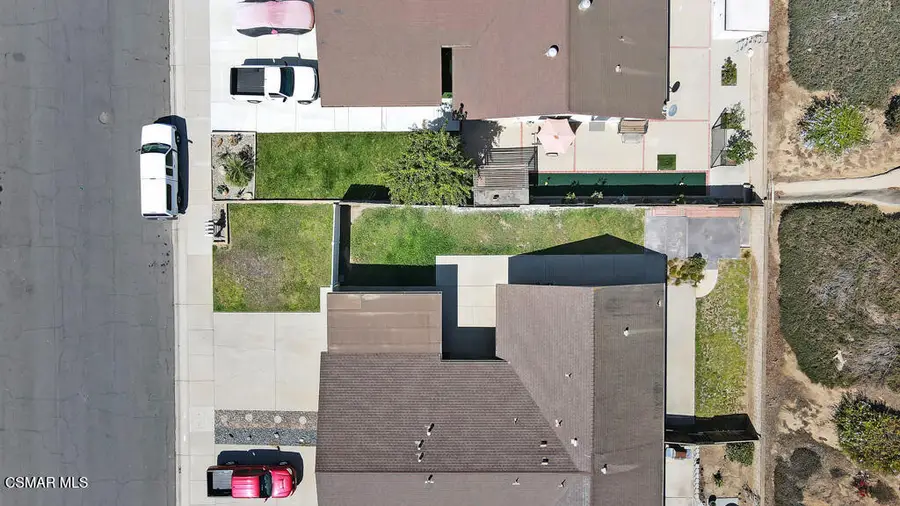
4853 Colony,Camarillo, CA 93012
$689,000
- - Beds
- 2 Baths
- 919 sq. ft.
- Single family
- Active
Listed by:gabrielle l guthrie
Office:pinnacle estate properties, inc.
MLS#:225004019
Source:CA_VCMLS
Price summary
- Price:$689,000
- Price per sq. ft.:$749.73
About this home
Curb appeal sets the tone for this immaculate home, where exterior custom stonework and a clean vinyl fence create a striking first impression! This open floor plan features dual-pane windows, recessed lighting, and plush carpeting throughout the main living areas, creating a cozy and welcoming feel. The fully renovated kitchen boasts elegant granite countertops, stylish cabinetry, and stainless-steel appliances. The spacious primary bedroom offers two large closets for ample storage and a private, updated bathroom. The laundry hook-ups are indoors in the hallway. One of the unique highlights of this home is the two-car, private garage with workbench and loads of storage providing added value, convenience, and potential! The backyard features a private, terraced slope for enhanced privacy, while the generous side yard and gated front yard offer plenty of outdoor space to enjoy and entertain. Conveniently located just minutes from the 101 Freeway (north and south), Camarillo High School, and local amenities, this home is the perfect combination of comfort, functionality, and location!
Contact an agent
Home facts
- Year built:1978
- Listing Id #:225004019
- Added:8 day(s) ago
- Updated:August 15, 2025 at 02:32 PM
Rooms and interior
- Total bathrooms:2
- Half bathrooms:1
- Living area:919 sq. ft.
Heating and cooling
- Cooling:Air Conditioning, Ceiling Fan(s), Central A/C, Electric
- Heating:Central Furnace, Natural Gas
Structure and exterior
- Roof:Composition
- Year built:1978
- Building area:919 sq. ft.
- Lot area:0.09 Acres
Utilities
- Water:Public
- Sewer:Public Sewer
Finances and disclosures
- Price:$689,000
- Price per sq. ft.:$749.73
New listings near 4853 Colony
- New
 $1,247,000Active4 beds 2 baths1,952 sq. ft.
$1,247,000Active4 beds 2 baths1,952 sq. ft.456 Avocado Place, Camarillo, CA 93010
MLS# CRV1-31763Listed by: RE/MAX GOLD COAST REALTORS - New
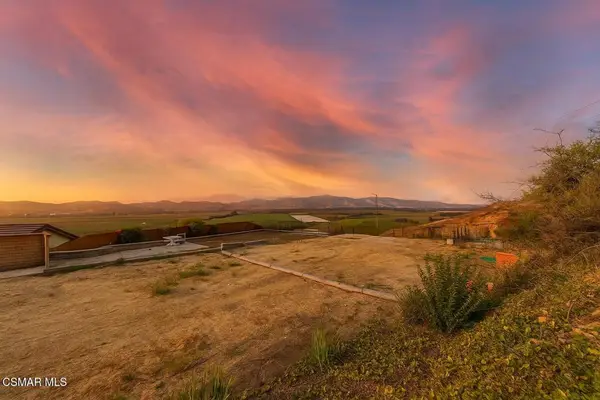 $760,000Active0.85 Acres
$760,000Active0.85 Acres1065 Garrido Drive, Camarillo, CA 93010
MLS# 225004144Listed by: EXP REALTY OF CALIFORNIA INC - New
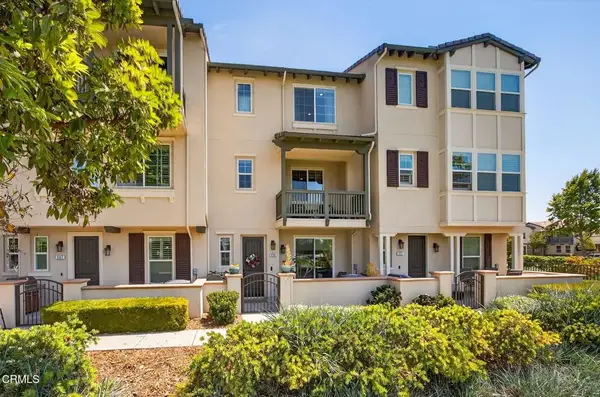 $799,000Active3 beds 3 baths1,691 sq. ft.
$799,000Active3 beds 3 baths1,691 sq. ft.559 Mustang Street, Camarillo, CA 93010
MLS# V1-31750Listed by: KELLER WILLIAMS WEST VENTURA C - New
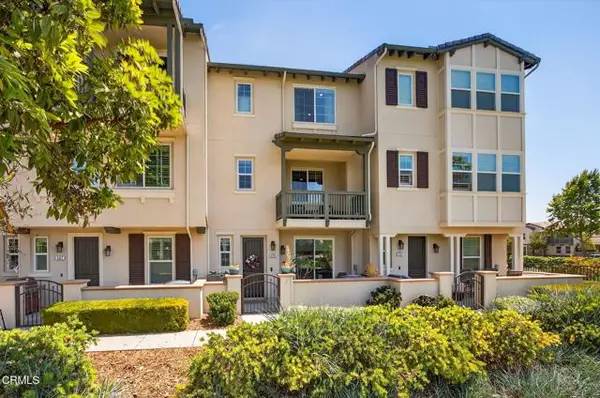 $799,000Active3 beds 3 baths1,691 sq. ft.
$799,000Active3 beds 3 baths1,691 sq. ft.559 Mustang Street, Camarillo, CA 93010
MLS# V1-31750Listed by: KELLER WILLIAMS WEST VENTURA C - New
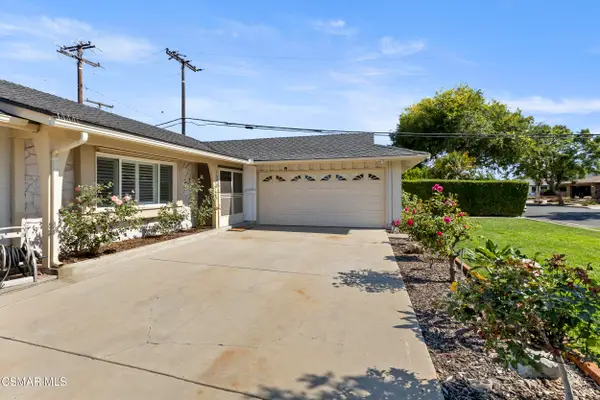 $1,150,000Active-- beds 2 baths1,724 sq. ft.
$1,150,000Active-- beds 2 baths1,724 sq. ft.1690 Loma, Camarillo, CA 93010
MLS# 225004161Listed by: DALIA'S REALTY - New
 $749,000Active-- beds 2 baths1,141 sq. ft.
$749,000Active-- beds 2 baths1,141 sq. ft.5419 Camino Compadre, Camarillo, CA 93012
MLS# 225003931Listed by: EXP REALTY OF CALIFORNIA INC - New
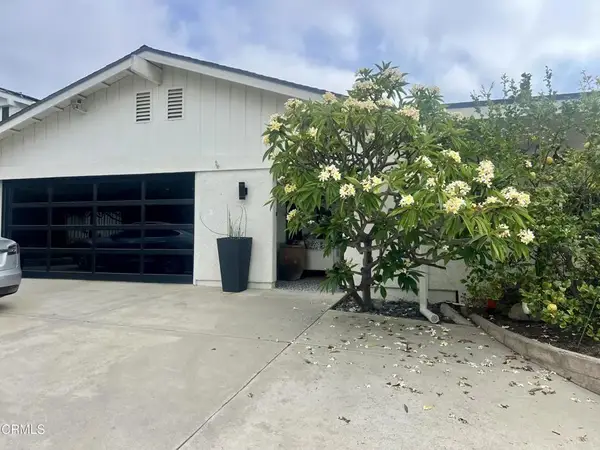 $1,999,987Active5 beds 5 baths2,732 sq. ft.
$1,999,987Active5 beds 5 baths2,732 sq. ft.145 Mesa Drive, Camarillo, CA 93010
MLS# V1-31736Listed by: RE/MAX GOLD COAST REALTORS - New
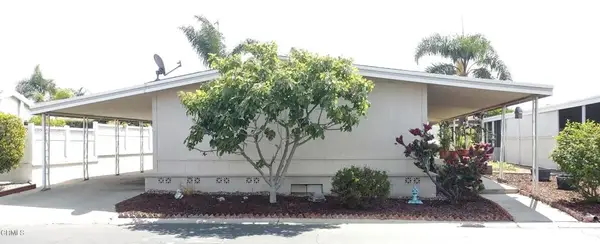 $299,000Active3 beds 2 baths1,152 sq. ft.
$299,000Active3 beds 2 baths1,152 sq. ft.135 Tranquila #61, Camarillo, CA 93012
MLS# V1-31729Listed by: KELLERWILLIAMSWESTVENTURACOUNT - New
 $949,000Active4 beds 3 baths1,950 sq. ft.
$949,000Active4 beds 3 baths1,950 sq. ft.1775 Temple Avenue, Camarillo, CA 93010
MLS# V1-31726Listed by: EXP REALTY - New
 $799,000Active4 beds 3 baths2,295 sq. ft.
$799,000Active4 beds 3 baths2,295 sq. ft.3542 Stiles Avenue, Camarillo, CA 93010
MLS# V1-31707Listed by: COLDWELL BANKER REALTY

