5710 Terra Bella Lane Lane, Camarillo, CA 93012
Local realty services provided by:Better Homes and Gardens Real Estate Reliance Partners
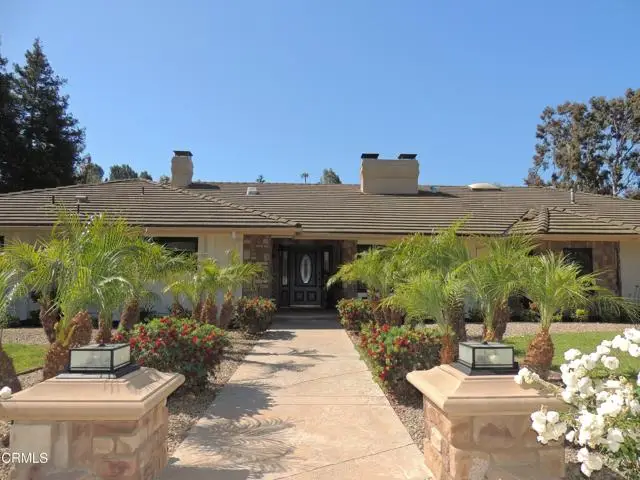
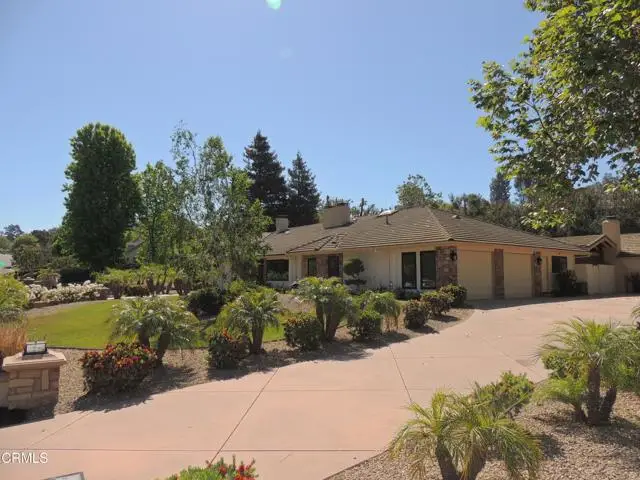
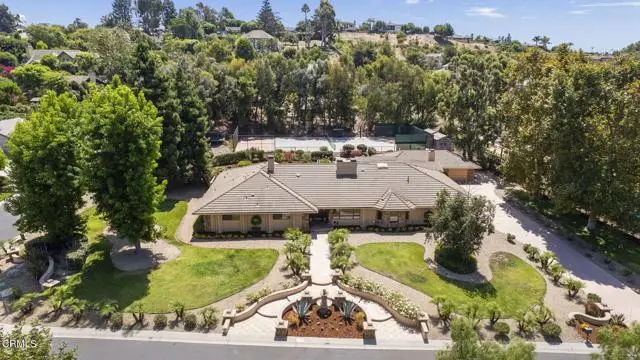
5710 Terra Bella Lane Lane,Camarillo, CA 93012
$2,450,000
- 5 Beds
- 5 Baths
- 4,355 sq. ft.
- Single family
- Active
Listed by:valerie mckinney
Office:keller williams west ventura c
MLS#:CRV1-30080
Source:CAMAXMLS
Price summary
- Price:$2,450,000
- Price per sq. ft.:$562.57
About this home
Perfectly situated on a flat, one-acre corner lot, this stunning single-level custom home offers luxury living in one of the area's most desirable neighborhoods--where properties rarely come on the market. Surrounded by custom homes, orchards, and rolling hills, this is a truly one-of-a-kind setting.The main residence features an open-concept floor plan with 4 bedrooms and 3.5 bathrooms, designed for both comfort and entertaining. Expansive windows throughout fill the home with natural light and provide panoramic views of the show-stopping backyard.Step outside to your private oasis: a resort-style space with a pool, hot tub, firepit, and a fully equipped outdoor kitchen--including a BBQ, pizza oven, covered patio with built-in heaters, and overhead lighting for year-round enjoyment. Just a few steps up, enjoy your private tennis/pickleball court with a basketball hoop.In addition to the main home, there's a charming 1-bedroom, 1-bathroom guest house featuring its own kitchen, living room with fireplace, and private entrance--ideal for guests, extended family, or as an income opportunity.Additional highlights include an oversized two-car garage, driveway parking for 10+ vehicles, owned solar, EV hookups, new windows, and dual new HVAC systems.Don't miss this rare opportunity to o
Contact an agent
Home facts
- Year built:1985
- Listing Id #:CRV1-30080
- Added:64 day(s) ago
- Updated:August 14, 2025 at 05:13 PM
Rooms and interior
- Bedrooms:5
- Total bathrooms:5
- Full bathrooms:4
- Living area:4,355 sq. ft.
Heating and cooling
- Cooling:Ceiling Fan(s), Central Air
- Heating:Central, Electric
Structure and exterior
- Year built:1985
- Building area:4,355 sq. ft.
- Lot area:1 Acres
Utilities
- Water:Public
Finances and disclosures
- Price:$2,450,000
- Price per sq. ft.:$562.57
New listings near 5710 Terra Bella Lane Lane
- New
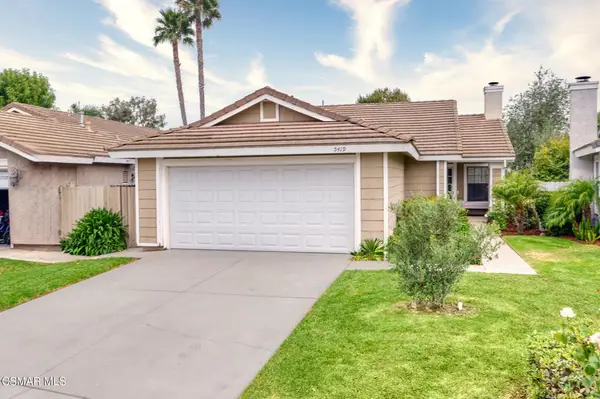 $749,000Active3 beds 2 baths1,141 sq. ft.
$749,000Active3 beds 2 baths1,141 sq. ft.5419 Camino Compadre, Camarillo, CA 93012
MLS# 225003931Listed by: EXP REALTY OF CALIFORNIA INC - New
 $1,999,987Active5 beds 5 baths2,732 sq. ft.
$1,999,987Active5 beds 5 baths2,732 sq. ft.145 Mesa Drive, Camarillo, CA 93010
MLS# CRV1-31736Listed by: RE/MAX GOLD COAST REALTORS - New
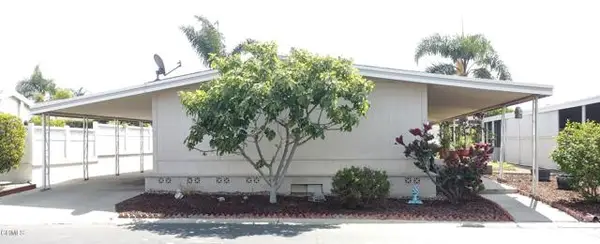 $299,000Active3 beds 2 baths1,152 sq. ft.
$299,000Active3 beds 2 baths1,152 sq. ft.135 Tranquila Drive #61, Camarillo, CA 93012
MLS# CRV1-31729Listed by: KELLERWILLIAMSWESTVENTURACOUNT - New
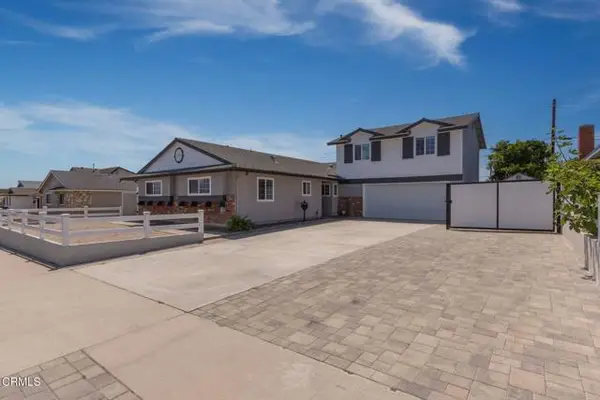 $949,000Active4 beds 3 baths1,950 sq. ft.
$949,000Active4 beds 3 baths1,950 sq. ft.1775 Temple Avenue, Camarillo, CA 93010
MLS# CRV1-31726Listed by: EXP REALTY - New
 $799,000Active4 beds 3 baths2,295 sq. ft.
$799,000Active4 beds 3 baths2,295 sq. ft.3542 Stiles Avenue, Camarillo, CA 93010
MLS# CRV1-31707Listed by: COLDWELL BANKER REALTY - New
 $405,949Active2 beds 2 baths1,200 sq. ft.
$405,949Active2 beds 2 baths1,200 sq. ft.3367 Shadetree Way, Camarillo, CA 93012
MLS# V1-31703Listed by: KELLER WILLIAMS WEST VENTURA C - New
 $1,399,000Active5 beds 3 baths3,321 sq. ft.
$1,399,000Active5 beds 3 baths3,321 sq. ft.167 Bellafonte Court, Camarillo, CA 93012
MLS# CRV1-31655Listed by: LIV SOTHEBY'S INTERNATIONAL - New
 $495,000Active1 beds 1 baths876 sq. ft.
$495,000Active1 beds 1 baths876 sq. ft.1253 Mission Verde Drive, Camarillo, CA 93012
MLS# V1-31697Listed by: RE/MAX GOLD COAST REALTORS - New
 $619,000Active2 beds 2 baths1,108 sq. ft.
$619,000Active2 beds 2 baths1,108 sq. ft.16107 Village 16, Camarillo, CA 93012
MLS# CRV1-31701Listed by: EXP REALTY OF CALIFORNIA INC 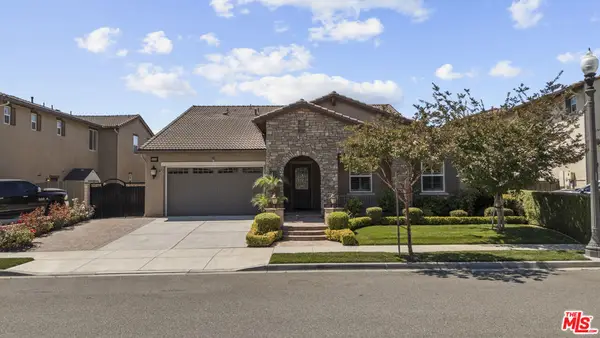 $1,250,000Pending4 beds 4 baths3,098 sq. ft.
$1,250,000Pending4 beds 4 baths3,098 sq. ft.3324 Breezy Drive, Camarillo, CA 93012
MLS# 25549387Listed by: CITYWIDE BROKERS

