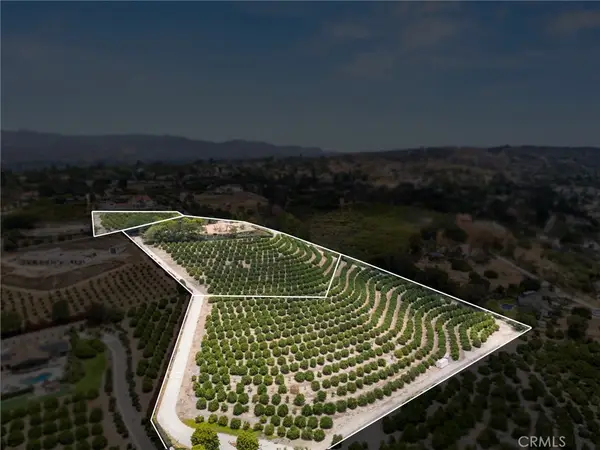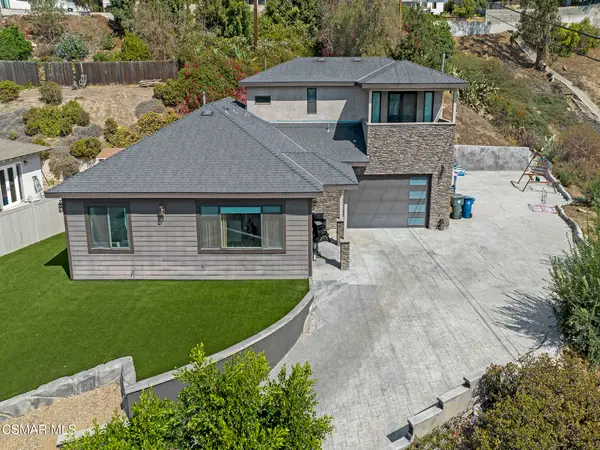6047 Shasta, Camarillo, CA 93012
Local realty services provided by:Better Homes and Gardens Real Estate McQueen
6047 Shasta,Camarillo, CA 93012
$949,950
- - Beds
- 3 Baths
- 2,400 sq. ft.
- Single family
- Active
Listed by:jennifer chebi
Office:tcg real estate and property management
MLS#:225004200
Source:CA_VCMLS
Price summary
- Price:$949,950
- Price per sq. ft.:$395.81
About this home
Charming Mission Oaks Home - Space, Style & Weekend Project Potential!
Tucked away on a cul-de-sac and close to Mission Oaks Park and top-rated schools, this 3-bedroom, 2.5-bath two-story home with 2,400 sq. ft. of interior living space is perfect for anyone ready to roll up their sleeves and make it their own.
The highly sought-after downstairs primary suite offers two closets and a dual-sink ensuite bath. The living room features soaring vaulted ceilings, a cozy fireplace, and a ceiling fan, while the powder bath, breakfast nook, and formal dining area provide functionality and charm. Upstairs, you'll find two bedrooms, an additional bath, a separate loft, and a versatile bonus area—perfect for a home office, playroom, or conversion to a 4th bedroom.
The spacious yard includes RV parking, two storage sheds, and mature fruit trees including lemon, kumquat, and a flourishing fig. Extras include leased solar for energy efficiency, extra flooring materials, a kitchen refrigerator, washer, dryer, and garage storage cabinets.
If you love a great layout and a good weekend project, this is the home for you! With just a little paint, some finishing touches, and your favorite tools, you can unlock this home's full potential.
Contact an agent
Home facts
- Year built:1978
- Listing ID #:225004200
- Added:52 day(s) ago
- Updated:October 07, 2025 at 02:50 PM
Rooms and interior
- Total bathrooms:3
- Half bathrooms:1
- Living area:2,400 sq. ft.
Heating and cooling
- Cooling:Central A/C
- Heating:Central Furnace, Natural Gas
Structure and exterior
- Roof:Asphalt Shingle
- Year built:1978
- Building area:2,400 sq. ft.
- Lot area:0.2 Acres
Utilities
- Water:District/Public
- Sewer:In Street
Finances and disclosures
- Price:$949,950
- Price per sq. ft.:$395.81
New listings near 6047 Shasta
- New
 $650,000Active49299.44 Acres
$650,000Active49299.44 Acres520 E Highland Drive, Camarillo, CA 93010
MLS# V1-32715Listed by: REAL BROKERAGE TECHNOLOGIES, INC - New
 $225,000Active3 beds 2 baths1,272 sq. ft.
$225,000Active3 beds 2 baths1,272 sq. ft.142 Via Rosal, Camarillo, CA 93012
MLS# 225005027Listed by: COLDWELL BANKER REALTY - New
 $225,000Active3 beds 2 baths1,272 sq. ft.
$225,000Active3 beds 2 baths1,272 sq. ft.142 Via Rosal, Camarillo, CA 93012
MLS# 225005027Listed by: COLDWELL BANKER REALTY - Open Fri, 9am to 4pmNew
 $678,980Active3 beds 3 baths1,566 sq. ft.
$678,980Active3 beds 3 baths1,566 sq. ft.1492 Via Bonito, Camarillo, CA 93012
MLS# V1-32690Listed by: CENTURY 21 MASTERS - New
 $3,250,000Active0 Acres
$3,250,000Active0 Acres15 Encino Ave, Camarillo, CA 93010
MLS# SR25231458Listed by: CHRISTIE'S INT. R.E SOCAL - New
 $3,250,000Active5.46 Acres
$3,250,000Active5.46 Acres15 Encino Ave, Camarillo, CA 93010
MLS# SR25231458Listed by: CHRISTIE'S INT. R.E SOCAL - New
 $1,199,000Active4 beds 4 baths2,418 sq. ft.
$1,199,000Active4 beds 4 baths2,418 sq. ft.391 Grandview Circle, Camarillo, CA 93010
MLS# 225004980Listed by: EXP REALTY OF CALIFORNIA INC - New
 $1,199,000Active-- beds 4 baths2,418 sq. ft.
$1,199,000Active-- beds 4 baths2,418 sq. ft.391 Grandview, Camarillo, CA 93010
MLS# 225004980Listed by: EXP REALTY OF CALIFORNIA INC - New
 $659,000Active2 beds 3 baths1,465 sq. ft.
$659,000Active2 beds 3 baths1,465 sq. ft.6002 Paseo Encantada, Camarillo, CA 93012
MLS# 225004976Listed by: REAL BROKERAGE TECHNOLOGIES - New
 $659,000Active-- beds 3 baths1,465 sq. ft.
$659,000Active-- beds 3 baths1,465 sq. ft.6002 Paseo Encantada, Camarillo, CA 93012
MLS# 225004976Listed by: REAL BROKERAGE TECHNOLOGIES
