627 Mesa Drive, Camarillo, CA 93010
Local realty services provided by:Better Homes and Gardens Real Estate Royal & Associates
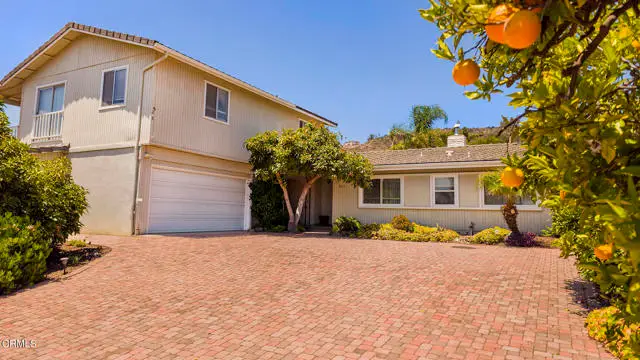
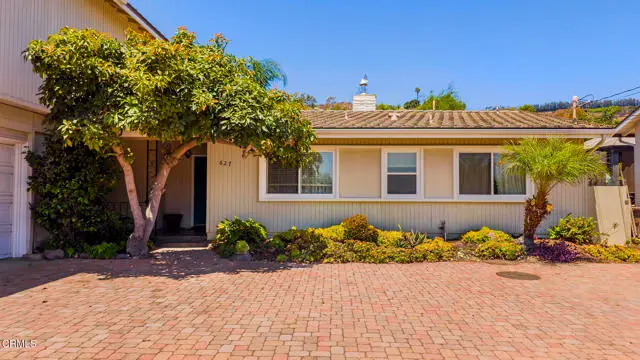
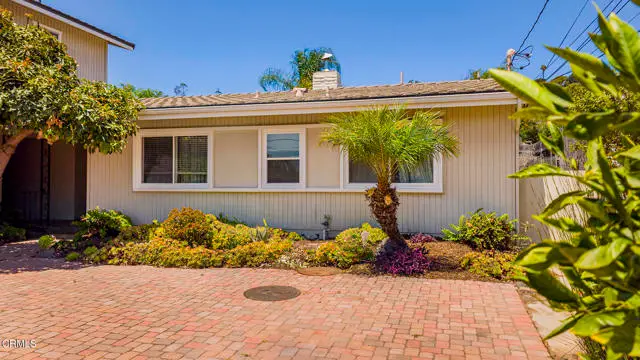
627 Mesa Drive,Camarillo, CA 93010
$1,239,000
- 3 Beds
- 4 Baths
- 1,673 sq. ft.
- Single family
- Active
Listed by:nora davis
Office:liv sothebys ojai
MLS#:CRV1-31388
Source:CAMAXMLS
Price summary
- Price:$1,239,000
- Price per sq. ft.:$740.59
About this home
Take in the expansive mountain views and enjoy well-designed outdoor entertaining areas in this Camarillo Heights home with a two-car garage with work area, Lopi wood stove insert, natural light from large windows, laundry room/mud room with storage, large closets, ceiling fans, and Bosch dishwasher. The main bedroom boasts three closets, and there are charming touches throughout, such as wainscoting in one guest bedroom, a chair rail in another, vintage tile in the guest bath, and a built-in vanity in the dressing area in the main bedroom. The one-bedroom, one-bathroom ADU has a separate driveway and one-car garage, balcony, mountain views, and a stair lift for increased accessibility. Multiple well-designed outdoor living areas include a large brick patio with a pergola, DG pathways meandering through gardens, a lawn area, and a huge area at the back of the property with two rustic sheds and plenty of space for fruit trees, a vegetable garden, hobbies, or expanded entertaining areas. Rare opportunity to purchase home from original family.
Contact an agent
Home facts
- Year built:1962
- Listing Id #:CRV1-31388
- Added:13 day(s) ago
- Updated:August 14, 2025 at 05:13 PM
Rooms and interior
- Bedrooms:3
- Total bathrooms:4
- Full bathrooms:2
- Living area:1,673 sq. ft.
Heating and cooling
- Cooling:Ceiling Fan(s)
- Heating:Central, Electric
Structure and exterior
- Roof:Cement
- Year built:1962
- Building area:1,673 sq. ft.
- Lot area:0.45 Acres
Utilities
- Water:Public
Finances and disclosures
- Price:$1,239,000
- Price per sq. ft.:$740.59
New listings near 627 Mesa Drive
- New
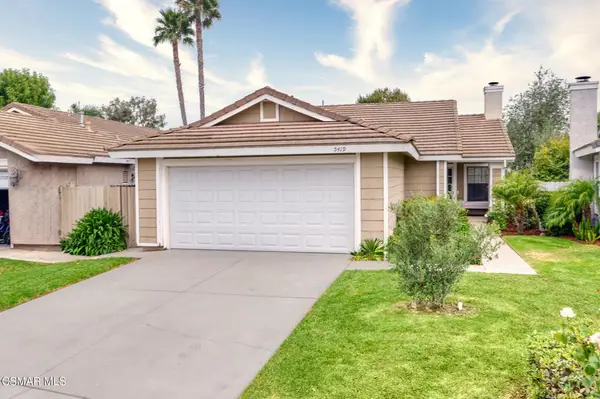 $749,000Active3 beds 2 baths1,141 sq. ft.
$749,000Active3 beds 2 baths1,141 sq. ft.5419 Camino Compadre, Camarillo, CA 93012
MLS# 225003931Listed by: EXP REALTY OF CALIFORNIA INC - New
 $1,999,987Active5 beds 5 baths2,732 sq. ft.
$1,999,987Active5 beds 5 baths2,732 sq. ft.145 Mesa Drive, Camarillo, CA 93010
MLS# CRV1-31736Listed by: RE/MAX GOLD COAST REALTORS - New
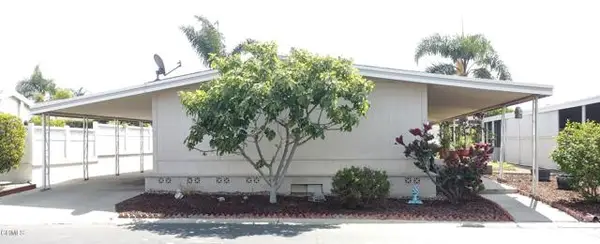 $299,000Active3 beds 2 baths1,152 sq. ft.
$299,000Active3 beds 2 baths1,152 sq. ft.135 Tranquila Drive #61, Camarillo, CA 93012
MLS# CRV1-31729Listed by: KELLERWILLIAMSWESTVENTURACOUNT - New
 $949,000Active4 beds 3 baths1,950 sq. ft.
$949,000Active4 beds 3 baths1,950 sq. ft.1775 Temple Avenue, Camarillo, CA 93010
MLS# CRV1-31726Listed by: EXP REALTY - New
 $799,000Active4 beds 3 baths2,295 sq. ft.
$799,000Active4 beds 3 baths2,295 sq. ft.3542 Stiles Avenue, Camarillo, CA 93010
MLS# CRV1-31707Listed by: COLDWELL BANKER REALTY - New
 $405,949Active2 beds 2 baths1,200 sq. ft.
$405,949Active2 beds 2 baths1,200 sq. ft.3367 Shadetree Way, Camarillo, CA 93012
MLS# V1-31703Listed by: KELLER WILLIAMS WEST VENTURA C - New
 $1,399,000Active5 beds 3 baths3,321 sq. ft.
$1,399,000Active5 beds 3 baths3,321 sq. ft.167 Bellafonte Court, Camarillo, CA 93012
MLS# CRV1-31655Listed by: LIV SOTHEBY'S INTERNATIONAL - New
 $495,000Active1 beds 1 baths876 sq. ft.
$495,000Active1 beds 1 baths876 sq. ft.1253 Mission Verde Drive, Camarillo, CA 93012
MLS# V1-31697Listed by: RE/MAX GOLD COAST REALTORS - New
 $619,000Active2 beds 2 baths1,108 sq. ft.
$619,000Active2 beds 2 baths1,108 sq. ft.16107 Village 16, Camarillo, CA 93012
MLS# CRV1-31701Listed by: EXP REALTY OF CALIFORNIA INC 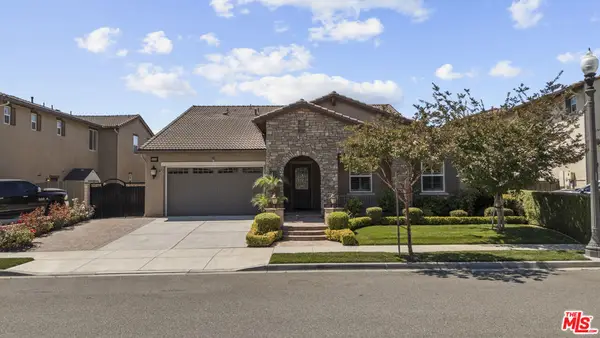 $1,250,000Pending4 beds 4 baths3,098 sq. ft.
$1,250,000Pending4 beds 4 baths3,098 sq. ft.3324 Breezy Drive, Camarillo, CA 93012
MLS# 25549387Listed by: CITYWIDE BROKERS

