7111 Los Coyotes, Camarillo, CA 93012
Local realty services provided by:Better Homes and Gardens Real Estate McQueen
7111 Los Coyotes,Camarillo, CA 93012
$2,389,000
- - Beds
- 5 Baths
- 4,000 sq. ft.
- Single family
- Active
Listed by:jennifer badner
Office:exp realty of california inc
MLS#:225002149
Source:CA_VCMLS
Price summary
- Price:$2,389,000
- Price per sq. ft.:$597.25
About this home
No HOA • No Mello Roos • Elevator • Panoramic Views
Welcome to Garnidale Estates, one of Camarillo's most coveted communities, where this exceptional residence blends timeless elegance with modern luxury. Perched at the pinnacle of the neighborhood, 7111 Los Coyotes Place offers expansive, unobstructed views of rolling hills, orchards, and distant mountains—truly one of a kind.
Designed for single-story convenience on both levels, the home features no interior steps and a private elevator to the grand primary suite. This 5-bedroom home (plus possible 6th) boasts en suite bathrooms for every bedroom, soaring ceilings with crown molding, rich hardwood floors, and custom finishes throughout.
The gourmet kitchen is a chef's dream with Miele stainless steel appliances, granite counters, built-in refrigerator, large island, and breakfast nook overlooking the pool and hills. The open-concept design flows into the great room with wet bar, fireplace, and alcove for a baby grand piano or reading nook. Formal dining for 12 and a gracious living room with stone fireplace make entertaining effortless.
The primary suite offers a fireplace, sitting area, custom-organized walk-in closet, elevator access, and a viewing deck with sweeping vistas. A main-floor bedroom with en suite bath is ideal for guests, while thoughtful touches like a laundry chute, built-in ironing board, and hardwired Ethernet in every room add everyday convenience.
Outside, the ½-acre lot showcases a sparkling pool & spa, built-in BBQ with sink, patio heaters, retractable cover, manicured lawn, and orchard with figs, persimmons, loquats, apples, pears, and pomegranates.
Additional highlights:
Three fireplaces
Generac natural gas generator with automatic transfer switch
Central vacuum system
Tiled 3-car garage with newer tankless water heater & HVAC
Set near Santa Rosa Valley with easy 101 access, Garnidale Estates offers wide, scenic streets and a community park—without HOA fees or Mello Roos. This home is the crown jewel of the neighborhood, combining elegance, functionality, and showstopping views.
Contact an agent
Home facts
- Year built:1993
- Listing ID #:225002149
- Added:150 day(s) ago
- Updated:September 29, 2025 at 02:45 PM
Rooms and interior
- Total bathrooms:5
- Half bathrooms:1
- Living area:4,000 sq. ft.
Heating and cooling
- Cooling:Central A/C
- Heating:Forced Air
Structure and exterior
- Roof:Tile
- Year built:1993
- Building area:4,000 sq. ft.
- Lot area:0.51 Acres
Utilities
- Water:Public
- Sewer:Public Sewer
Finances and disclosures
- Price:$2,389,000
- Price per sq. ft.:$597.25
New listings near 7111 Los Coyotes
- New
 $870,000Active3 beds 3 baths2,024 sq. ft.
$870,000Active3 beds 3 baths2,024 sq. ft.858 Calle Portilla, Camarillo, CA 93010
MLS# PW25227325Listed by: EDGESTONE REAL ESTATE, INC. - New
 $1,199,000Active4 beds 3 baths2,032 sq. ft.
$1,199,000Active4 beds 3 baths2,032 sq. ft.5662 Willow View, Camarillo, CA 93012
MLS# SR25226657Listed by: EXP REALTY OF CALIFORNIA INC - New
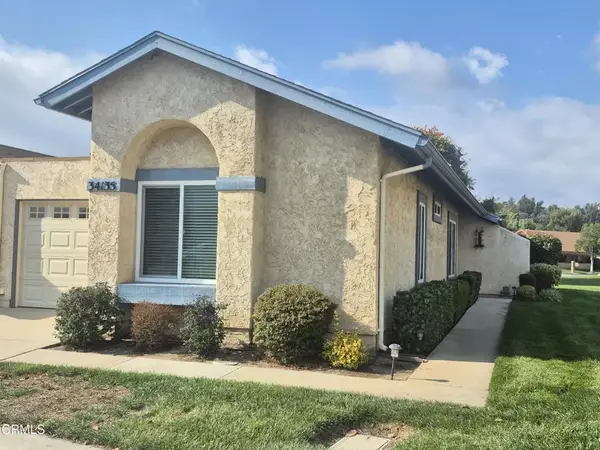 $625,000Active2 beds 2 baths1,123 sq. ft.
$625,000Active2 beds 2 baths1,123 sq. ft.34135 Village 34, Camarillo, CA 93012
MLS# V1-32586Listed by: MJH PROPERTIES - New
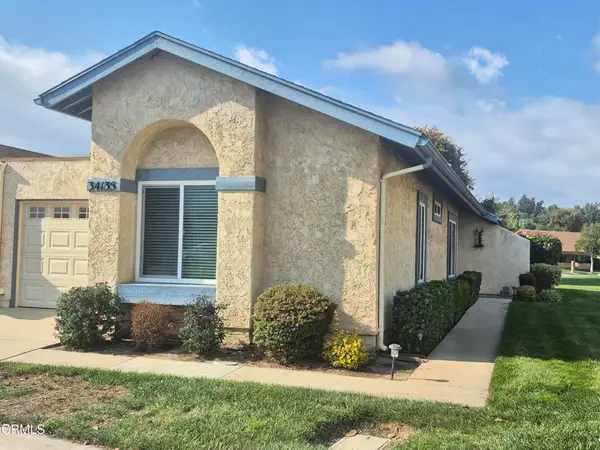 $625,000Active2 beds 2 baths1,123 sq. ft.
$625,000Active2 beds 2 baths1,123 sq. ft.34135 Village 34, Camarillo, CA 93012
MLS# V1-32586Listed by: MJH PROPERTIES - New
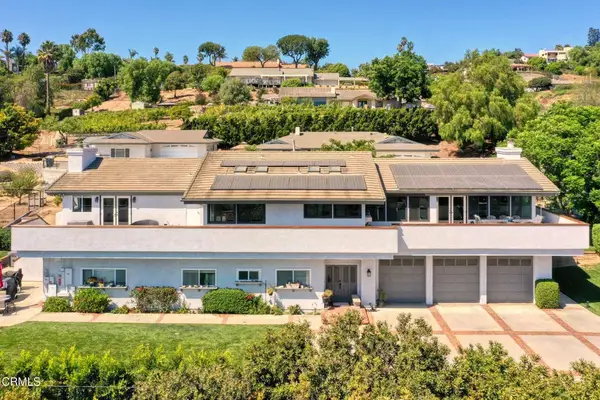 $2,229,000Active6 beds 4 baths4,158 sq. ft.
$2,229,000Active6 beds 4 baths4,158 sq. ft.2207 Terra Bella Lane, Camarillo, CA 93012
MLS# V1-32584Listed by: RE/MAX GOLD COAST REALTORS - New
 $2,788,000Active6 beds 5 baths4,974 sq. ft.
$2,788,000Active6 beds 5 baths4,974 sq. ft.1752 Via Aracena, Camarillo, CA 93010
MLS# SR25226919Listed by: BEVERLY AND COMPANY - New
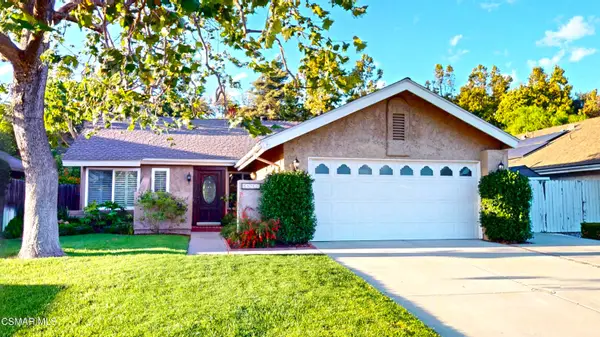 $900,000Active3 beds 2 baths1,526 sq. ft.
$900,000Active3 beds 2 baths1,526 sq. ft.5617 Summerfield, Camarillo, CA 93012
MLS# 225004907Listed by: AMERICAN HERITAGE REALTY - New
 $699,000Active-- beds 2 baths1,232 sq. ft.
$699,000Active-- beds 2 baths1,232 sq. ft.865 Mobil, Camarillo, CA 93010
MLS# 225004904Listed by: RODEO REALTY - New
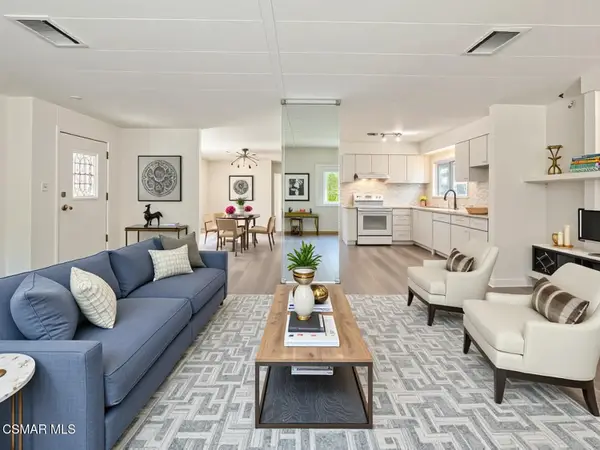 $350,000Active-- beds 2 baths1,440 sq. ft.
$350,000Active-- beds 2 baths1,440 sq. ft.27 Irena, Camarillo, CA 93012
MLS# 225004891Listed by: PINNACLE ESTATE PROPERTIES, INC. - New
 $899,000Active4 beds 3 baths2,524 sq. ft.
$899,000Active4 beds 3 baths2,524 sq. ft.73 Paseo Esplendido, Camarillo, CA 93010
MLS# SR25224398Listed by: RE/MAX GATEWAY
