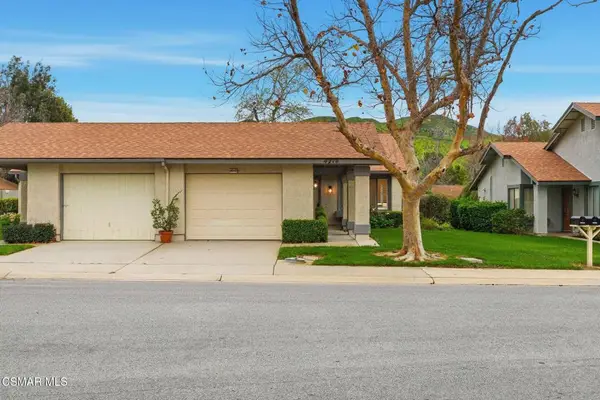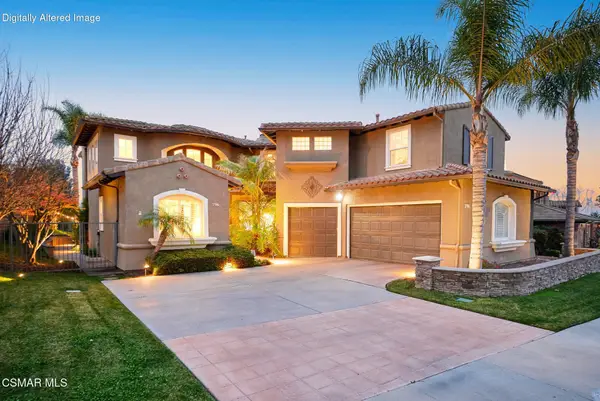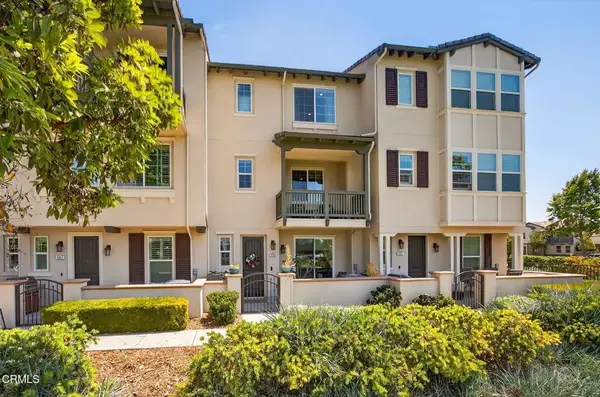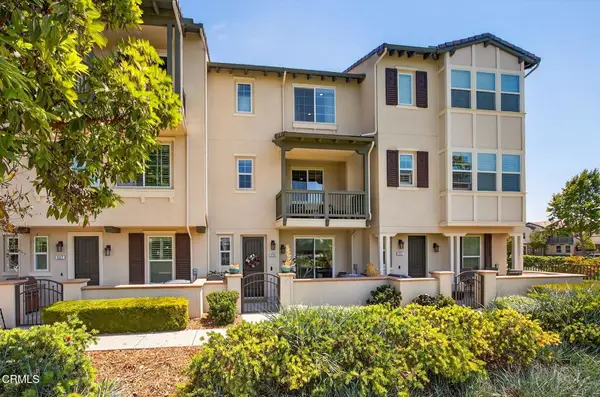7111 Los Coyotes, Camarillo, CA 93012
Local realty services provided by:Better Homes and Gardens Real Estate McQueen
7111 Los Coyotes,Camarillo, CA 93012
$2,199,000
- - Beds
- 5 Baths
- 4,000 sq. ft.
- Single family
- Active
Listed by: jennifer badner
Office: pinnacle estate properties
MLS#:225005153
Source:CA_VCMLS
Price summary
- Price:$2,199,000
- Price per sq. ft.:$549.75
About this home
Welcome to 7111 Los Coyotes Place Camarillo in Garnidale Estates — No HOA or Mello Roos.
5 Beds | 4.5 Baths | Elevator | Pool & Spa | 3-Car Garage | 22,041 Sq Ft Lot
This 5 bedroom home offers unobstructed mountain, orchard, and hillside views. Designed with comfort, accessibility, and multi-generational living in mind, the home features true single-level living on both floors, seamlessly connected by a private in-home elevator.
Property Highlights
• Luxurious primary suite with fireplace, sitting area, walk-in closet, private view deck & elevator access
• Gourmet chef's kitchen with Miele appliances, granite counters, large island, built-in refrigerator & breakfast nook
• Expansive great room with fireplace, wet bar & dedicated reading/piano alcove
• Elegant formal dining room (seats 12+)
• Sophisticated living room with stone fireplace and picture windows
Outdoor Living
This beautifully elevated ~0.5-acre lot is built for entertaining, privacy, and year-round enjoyment:
• Sparkling pool & spa with breathtaking panoramic views
• Built-in BBQ island with sink and patio heaters
• Retractable patio cover, manicured lawn & spacious hardscape
• Private orchard with fig, persimmon, loquat, apple, pear & pomegranate trees
• Excellent privacy from every angle
Contact an agent
Home facts
- Year built:1993
- Listing ID #:225005153
- Added:80 day(s) ago
- Updated:December 31, 2025 at 03:32 PM
Rooms and interior
- Total bathrooms:5
- Half bathrooms:1
- Living area:4,000 sq. ft.
Heating and cooling
- Cooling:Central A/C
- Heating:Forced Air
Structure and exterior
- Year built:1993
- Building area:4,000 sq. ft.
- Lot area:0.51 Acres
Utilities
- Water:District/Public
- Sewer:Public Sewer
Finances and disclosures
- Price:$2,199,000
- Price per sq. ft.:$549.75
New listings near 7111 Los Coyotes
- New
 $619,000Active2 beds 2 baths951 sq. ft.
$619,000Active2 beds 2 baths951 sq. ft.41040 Village 41, Camarillo, CA 93012
MLS# 225006026Listed by: THE ONE LUXURY PROPERTIES - New
 $599,000Active2 beds 2 baths887 sq. ft.
$599,000Active2 beds 2 baths887 sq. ft.15103 Village 15, Camarillo, CA 93012
MLS# 225006025Listed by: THE ONE LUXURY PROPERTIES - New
 $1,009,990Active4 beds 3 baths2,038 sq. ft.
$1,009,990Active4 beds 3 baths2,038 sq. ft.732 Guy Turner Drive, Camarillo, CA 93010
MLS# OC25281899Listed by: KELLER WILLIAMS REALTY - New
 $1,139,990Active4 beds 3 baths2,484 sq. ft.
$1,139,990Active4 beds 3 baths2,484 sq. ft.738 Guy Turner Drive, Camarillo, CA 93010
MLS# OC25281910Listed by: KELLER WILLIAMS REALTY - New
 $1,019,990Active3 beds 3 baths2,176 sq. ft.
$1,019,990Active3 beds 3 baths2,176 sq. ft.725 Guy Turner Drive, Camarillo, CA 93010
MLS# OC25281916Listed by: KELLER WILLIAMS REALTY - New
 $1,850,000Active5 beds 5 baths3,798 sq. ft.
$1,850,000Active5 beds 5 baths3,798 sq. ft.796 Sterling Hills Drive, Camarillo, CA 93010
MLS# 225006022Listed by: PINNACLE ESTATE PROPERTIES - New
 $1,850,000Active-- beds 5 baths3,798 sq. ft.
$1,850,000Active-- beds 5 baths3,798 sq. ft.796 Sterling Hills, Camarillo, CA 93010
MLS# 225006022Listed by: PINNACLE ESTATE PROPERTIES - New
 $789,000Active3 beds 3 baths1,691 sq. ft.
$789,000Active3 beds 3 baths1,691 sq. ft.559 Mustang Street, Camarillo, CA 93010
MLS# V1-33858Listed by: COLDWELL BANKER REALTY - New
 $789,000Active3 beds 3 baths1,691 sq. ft.
$789,000Active3 beds 3 baths1,691 sq. ft.559 Mustang Street, Camarillo, CA 93010
MLS# V1-33858Listed by: COLDWELL BANKER REALTY - New
 $789,000Active3 beds 3 baths1,691 sq. ft.
$789,000Active3 beds 3 baths1,691 sq. ft.559 Mustang Street, Camarillo, CA 93010
MLS# V1-33858Listed by: COLDWELL BANKER REALTY
