- BHGRE®
- California
- Cambria
- 1021 Hillcrest
1021 Hillcrest, Cambria, CA 93428
Local realty services provided by:Better Homes and Gardens Real Estate Napolitano & Associates
1021 Hillcrest,Cambria, CA 93428
$1,688,000
- 3 Beds
- 3 Baths
- 2,360 sq. ft.
- Single family
- Active
Listed by: bruce koontz, shelley savoie
Office: the real estate company of cambria
MLS#:SC25239952
Source:San Diego MLS via CRMLS
Price summary
- Price:$1,688,000
- Price per sq. ft.:$715.25
About this home
1021 Hillcrest is an architectural gem, perfectly designed for the 1+ acre site in sunny and sought after Pine Knolls, the original premier neighborhood in the seaside village of Cambria. This home features a passive solar design that incorporates Big Sur-esque exposed aggregate walls that serve as thermal mass complimenting the Douglas Fir post/beam structure. While the spaces are multi-leveled, only a few stairs separate each. Ceilings are vaulted and beamed, with skylights and windows for abundant light while feeling the outdoors mingle with your inside living. Decks provide plenty of outside living space where you can take in the awesome setting, which is not only adjacent to the approx 1,600 acre Covell Ranch, but also provides ocean views and powerful sunsets to the west! James Maul, noted Central Coast architect, designed so many features into this property, with paths and patios connecting the main home to the guest house, and the detached garage just below. The buildings are set back from the street, up the beautifully multicolored paver driveway, with extra parking areas, including RV area with hookups. The main house is loft-style one bedroom with great openness throughout, and the guest house has 2 bedrooms and a bath, also designed Maul-style with plenty of artful beam work. The two parcels total over one acre of privacy and unlimited options for your legacy property. A few minutes from the village, and a short drive to Big Sur, Paso Robles wine country, many beaches to meet your needs, and our big city of San Luis Obispo!! Call your realtor today for a private
Contact an agent
Home facts
- Year built:1982
- Listing ID #:SC25239952
- Added:106 day(s) ago
- Updated:January 30, 2026 at 03:07 PM
Rooms and interior
- Bedrooms:3
- Total bathrooms:3
- Full bathrooms:2
- Half bathrooms:1
- Living area:2,360 sq. ft.
Heating and cooling
- Heating:Fireplace, Forced Air Unit, Wall/Gravity
Structure and exterior
- Roof:Metal
- Year built:1982
- Building area:2,360 sq. ft.
Utilities
- Water:Public, Water Connected
- Sewer:Public Sewer, Sewer Connected
Finances and disclosures
- Price:$1,688,000
- Price per sq. ft.:$715.25
New listings near 1021 Hillcrest
- New
 $19,900Active0.16 Acres
$19,900Active0.16 Acres0 London Lane, Cambria, CA 93428
MLS# SW26019992Listed by: COLEMAN AND ASSOCIATES - New
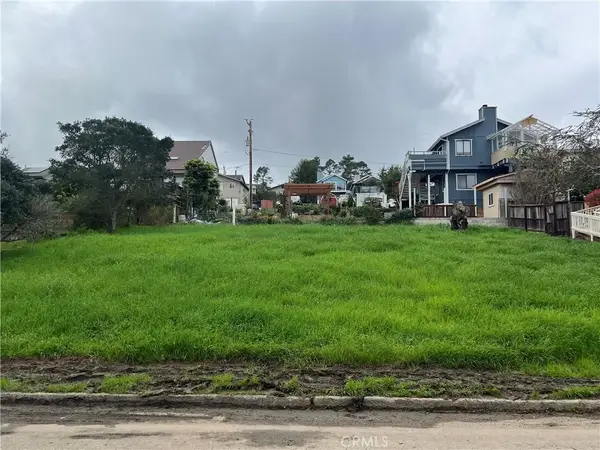 $47,000Active0 Acres
$47,000Active0 Acres1739 Arliss, Cambria, CA 93428
MLS# SC26014931Listed by: JACK POSEMSKY REAL ESTATE 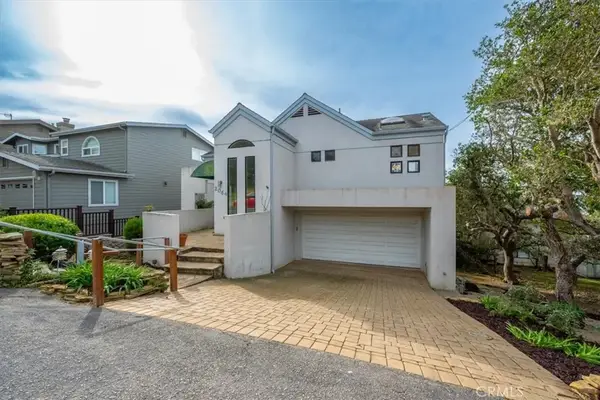 $765,000Pending3 beds 3 baths1,314 sq. ft.
$765,000Pending3 beds 3 baths1,314 sq. ft.2064 Berwick, Cambria, CA 93428
MLS# PI26014738Listed by: EXP REALTY OF CALIFORNIA, INC.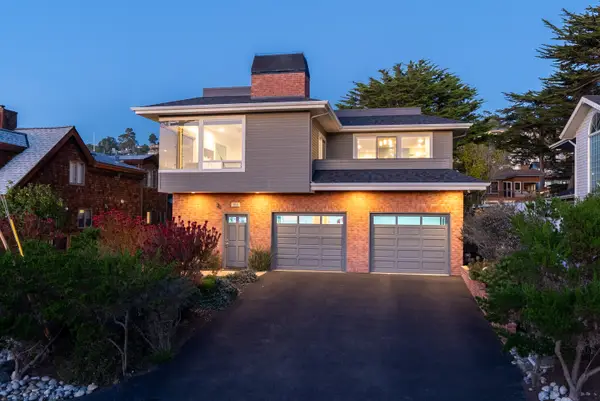 $1,850,000Pending3 beds 4 baths2,721 sq. ft.
$1,850,000Pending3 beds 4 baths2,721 sq. ft.1850 Laurel, Cambria, CA 93428
MLS# NS25258463Listed by: HOME & RANCH SOTHEBY'S INTL $3,850,000Active4 beds 4 baths2,315 sq. ft.
$3,850,000Active4 beds 4 baths2,315 sq. ft.4865 Windsor Boulevard, Cambria, CA 93428
MLS# SC26010863Listed by: BREEN REALTY $79,000Active0 Acres
$79,000Active0 Acres0 London, Cambria, CA 93428
MLS# SC26009465Listed by: JACK POSEMSKY REAL ESTATE $1,545,000Active2 beds 2 baths1,360 sq. ft.
$1,545,000Active2 beds 2 baths1,360 sq. ft.5198 Whitehall Avenue, Cambria, CA 93428
MLS# SC26007676Listed by: BREEN REALTY $59,000Active0 Acres
$59,000Active0 Acres1815 Stuart, Cambria, CA 93428
MLS# SC26005890Listed by: JACK POSEMSKY REAL ESTATE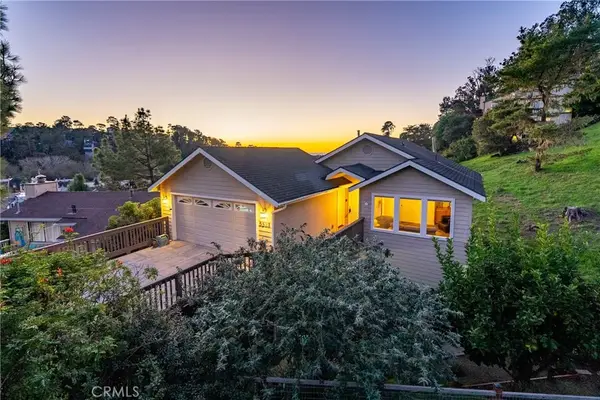 $1,095,000Active4 beds 3 baths2,317 sq. ft.
$1,095,000Active4 beds 3 baths2,317 sq. ft.5521 Sunbury, Cambria, CA 93428
MLS# NS26003261Listed by: GUIDE REAL ESTATE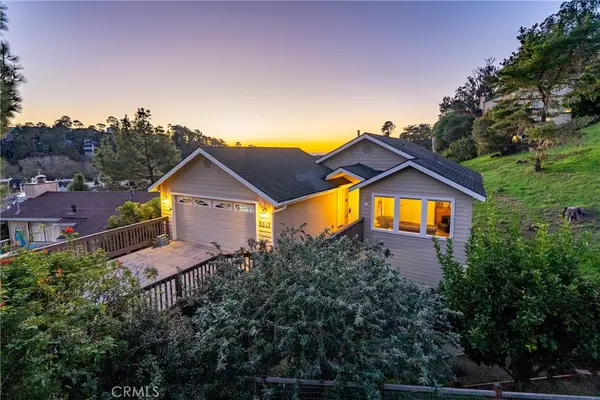 $1,095,000Active4 beds 3 baths2,317 sq. ft.
$1,095,000Active4 beds 3 baths2,317 sq. ft.5521 Sunbury, Cambria, CA 93428
MLS# NS26003261Listed by: GUIDE REAL ESTATE

