1645 Dreydon Avenue, Cambria, CA 93428
Local realty services provided by:Better Homes and Gardens Real Estate Royal & Associates
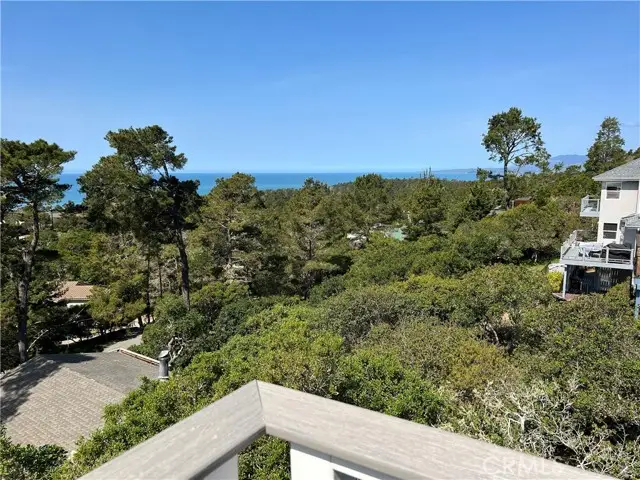
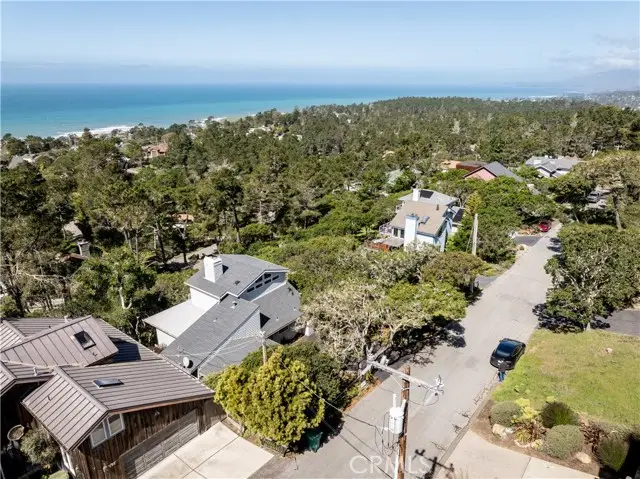

Listed by:jack posemsky
Office:jack posemsky real estate
MLS#:CRSC25067468
Source:CAMAXMLS
Price summary
- Price:$1,495,000
- Price per sq. ft.:$834.26
About this home
1645 Dreydon Ave., Lodge Hill. A quiet location with pines and oaks where wildlife & nature abounds. The home includes the adjoining lots making this a +-7000sf lot with room to add on, build a garage, future guest quarters or just a place to garden and relax knowing no one will ever build close by. Panoramic ocean views from main & upper level. Locals call this area the "Banana Belt" due to warmer climate & less fog. The Dreydon home includes Newer Zero maintenance Trex type composite decking, a separate private entry to lower guest bedroom w/full bath. Big Screen TV's in every room. Fireplaces in living room and primary bedroom suite. A wall of windows captures ocean & mountain views. Engineered wood floors, quartz counters, hand textured walls, soft close draws and cabinets, Stainless Steel GE Cafe appliances. Built in wine cabinet in Kitchen area and the list of deluxe amenities goes on and on! Designed and built with the highest quality in mind. No expense spared in this Turn Key Cambria Dream Home. Price Reduced! Now$1,495,000.
Contact an agent
Home facts
- Year built:1974
- Listing Id #:CRSC25067468
- Added:117 day(s) ago
- Updated:August 15, 2025 at 07:13 AM
Rooms and interior
- Bedrooms:4
- Total bathrooms:3
- Full bathrooms:2
- Living area:1,792 sq. ft.
Heating and cooling
- Cooling:Ceiling Fan(s)
- Heating:Central, Fireplace(s), Forced Air, Natural Gas, Wall Furnace
Structure and exterior
- Roof:Composition, Shingle
- Year built:1974
- Building area:1,792 sq. ft.
- Lot area:0.08 Acres
Utilities
- Water:Public
Finances and disclosures
- Price:$1,495,000
- Price per sq. ft.:$834.26
New listings near 1645 Dreydon Avenue
- New
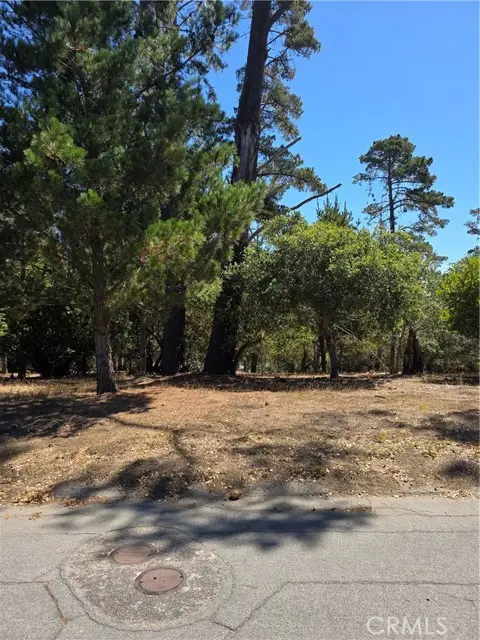 $35,000Active0.14 Acres
$35,000Active0.14 Acres2418 Malvern Street, Cambria, CA 93428
MLS# CRSC25179112Listed by: RE/MAX PINES BY THE SEA - New
 $50,000Active0.28 Acres
$50,000Active0.28 Acres2422 Malvern Street, Cambria, CA 93428
MLS# CRSC25179138Listed by: RE/MAX PINES BY THE SEA - New
 $1,399,000Active4 beds 2 baths2,555 sq. ft.
$1,399,000Active4 beds 2 baths2,555 sq. ft.373 Bristol Street, Cambria, CA 93428
MLS# CRSC25151458Listed by: CHRISTIE'S INTERNATIONAL REAL ESTATE SERENO - New
 $1,095,000Active2 beds 2 baths1,734 sq. ft.
$1,095,000Active2 beds 2 baths1,734 sq. ft.1400 Spencer Street, Cambria, CA 93428
MLS# CRSC25174870Listed by: THE REAL ESTATE COMPANY OF CAMBRIA - New
 $679,000Active2 beds 2 baths1,181 sq. ft.
$679,000Active2 beds 2 baths1,181 sq. ft.1420 Spencer Street, Cambria, CA 93428
MLS# CRSC25176065Listed by: THE REAL ESTATE COMPANY OF CAMBRIA - New
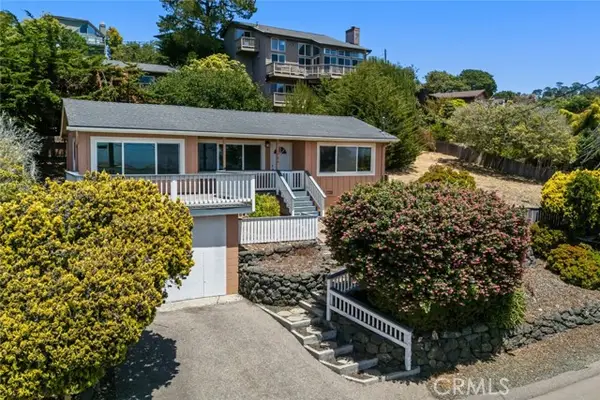 $800,000Active2 beds 2 baths1,074 sq. ft.
$800,000Active2 beds 2 baths1,074 sq. ft.1798 Newhall Avenue, Cambria, CA 93428
MLS# SC25174547Listed by: COLDWELL BANKER KELLIE & ASSOC - New
 $59,000Active0.12 Acres
$59,000Active0.12 Acres1865 Dreydon Avenue, Cambria, CA 93428
MLS# CRSC25174055Listed by: JACK POSEMSKY REAL ESTATE 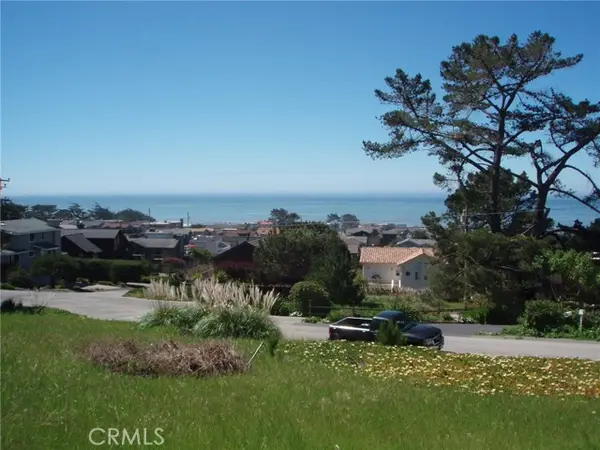 $100,000Active0.12 Acres
$100,000Active0.12 Acres1970 Emmons Road, Cambria, CA 93428
MLS# CRSC25173419Listed by: JACK POSEMSKY REAL ESTATE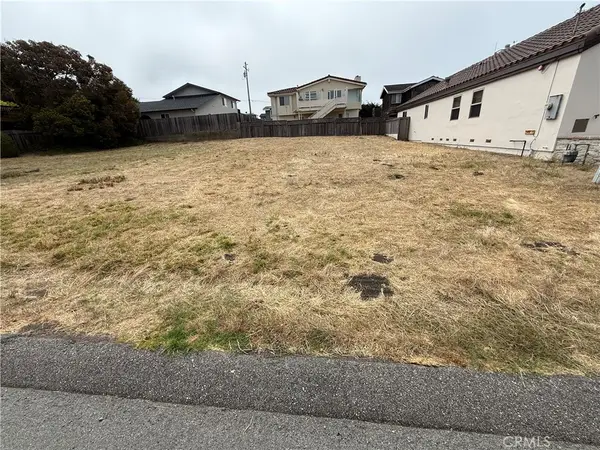 $55,000Active0.08 Acres
$55,000Active0.08 Acres0 Orlando Drive, Cambria, CA 93428
MLS# SC25173323Listed by: CENTURY 21 MASTERS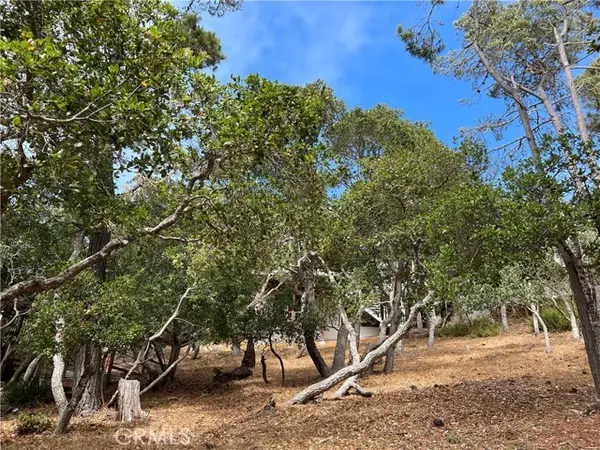 $18,000Active0.08 Acres
$18,000Active0.08 Acres0 Norwich Avenue, Cambria, CA 93428
MLS# CRSC25173481Listed by: JACK POSEMSKY REAL ESTATE
