455 Chiswick Way, Cambria, CA 93428
Local realty services provided by:Better Homes and Gardens Real Estate Oak Valley
Listed by: bob kasper
Office: the real estate company of cambria
MLS#:SC25111167
Source:CRMLS
Price summary
- Price:$1,599,000
- Price per sq. ft.:$501.73
About this home
Come and enjoy this stunning three bedroom, 3.5 bath, 3,187 SF house in exclusive Leimert Estates. The home was designed by David Brown and built by BOA Constructors to include a primary bedroom that has both his and her closets, but also his and her bathrooms! Home also boasts SINGLE LEVEL LIVING, with no steps into the house from the garage, with the main level consisting of the kitchen, dining room, two separate living rooms, an office and the primary bedroom. Two additional bedrooms and a large bathroom are upstairs. There is a good sized room underneath the house which was used as an art studio, and a greenhouse close by. The half-acre grounds are beautifully landscaped with lots of drought tolerant plants, and the property backs up to open space, with lots of privacy. Call your Realtor today!
Contact an agent
Home facts
- Year built:1999
- Listing ID #:SC25111167
- Added:275 day(s) ago
- Updated:February 21, 2026 at 02:20 PM
Rooms and interior
- Bedrooms:3
- Total bathrooms:4
- Full bathrooms:2
- Half bathrooms:1
- Living area:3,187 sq. ft.
Heating and cooling
- Heating:Fireplaces, Forced Air, Natural Gas
Structure and exterior
- Roof:Composition, Shingle
- Year built:1999
- Building area:3,187 sq. ft.
- Lot area:0.5 Acres
Schools
- High school:Coast Union
- Middle school:Santa Lucia
- Elementary school:Cambria
Utilities
- Water:Public, Water Connected
- Sewer:Public Sewer, Sewer Connected
Finances and disclosures
- Price:$1,599,000
- Price per sq. ft.:$501.73
New listings near 455 Chiswick Way
- Open Sat, 11am to 2pmNew
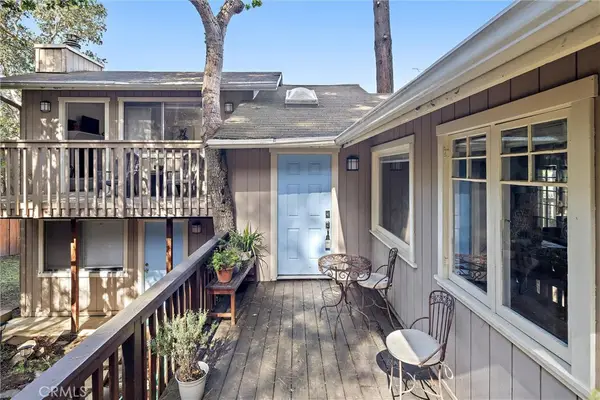 $879,000Active2 beds 3 baths1,063 sq. ft.
$879,000Active2 beds 3 baths1,063 sq. ft.1361 Haddon, Cambria, CA 93428
MLS# SC26034981Listed by: JOEL PACE REAL ESTATE, INC. - New
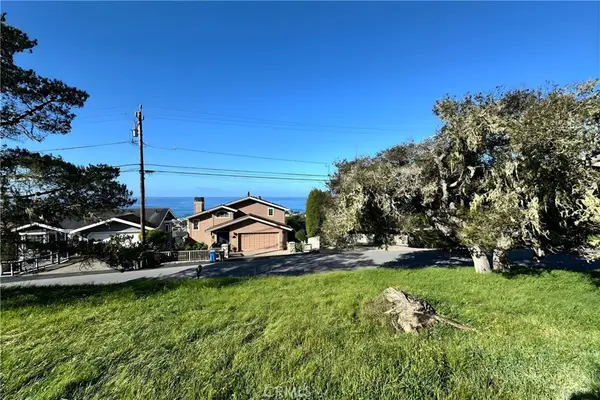 $75,000Active0.18 Acres
$75,000Active0.18 Acres0 Ardath, Cambria, CA 93428
MLS# SC26032660Listed by: SLO LIFE REALTY GROUP - New
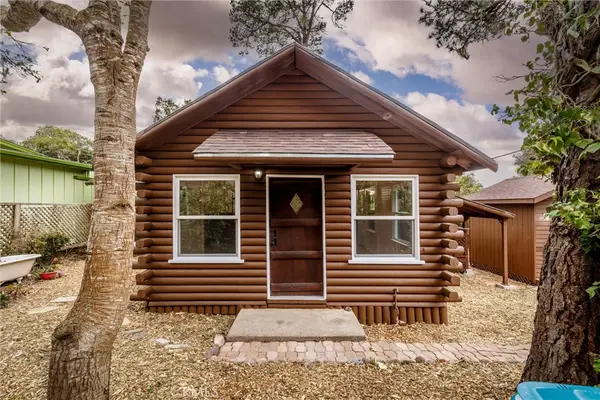 $699,900Active1 beds 1 baths632 sq. ft.
$699,900Active1 beds 1 baths632 sq. ft.2525 Pierce Avenue, Cambria, CA 93428
MLS# SC26028708Listed by: JACK POSEMSKY REAL ESTATE - New
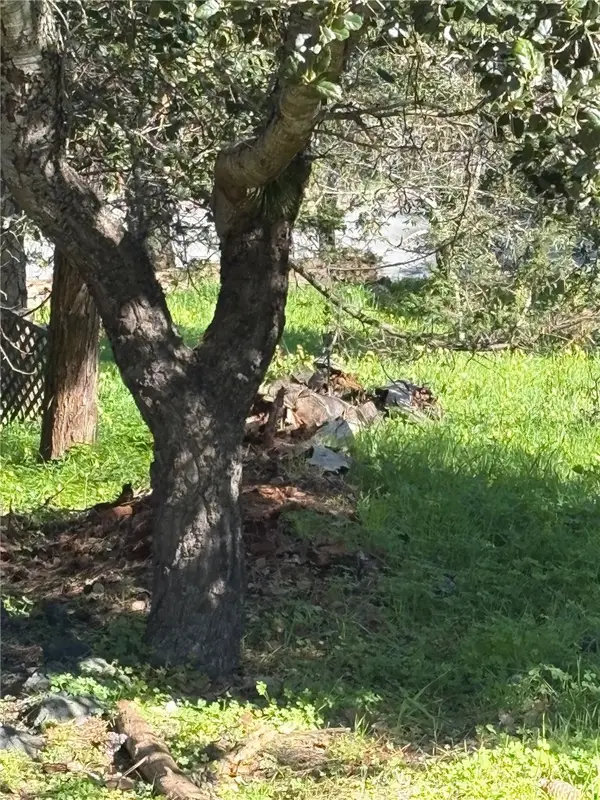 $85,000Active0.22 Acres
$85,000Active0.22 Acres0 Spencer, Cambria, CA 93428
MLS# PI26033771Listed by: EXP REALTY OF CALIFORNIA, INC. - New
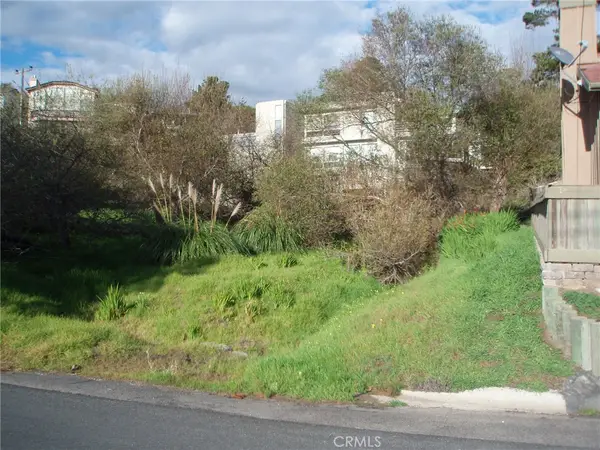 $69,000Active0.12 Acres
$69,000Active0.12 Acres0 Madison Street, Cambria, CA 93428
MLS# SC26030349Listed by: JACK POSEMSKY REAL ESTATE - Open Sat, 12 to 2pm
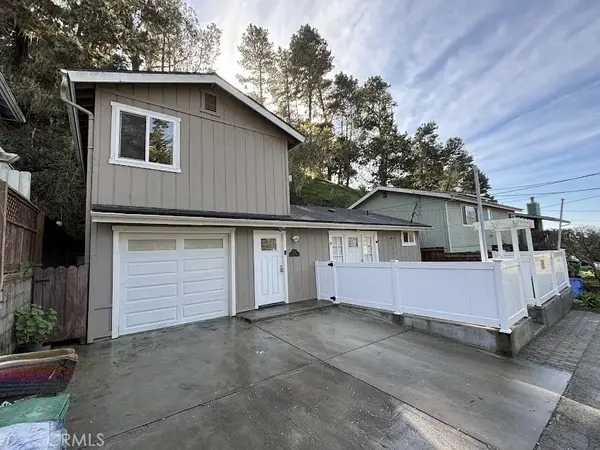 $799,000Active2 beds 2 baths1,335 sq. ft.
$799,000Active2 beds 2 baths1,335 sq. ft.924 Sheffield, Cambria, CA 93428
MLS# SC26028720Listed by: COLDWELL BANKER KELLIE & ASSOC - Open Sat, 12 to 2pm
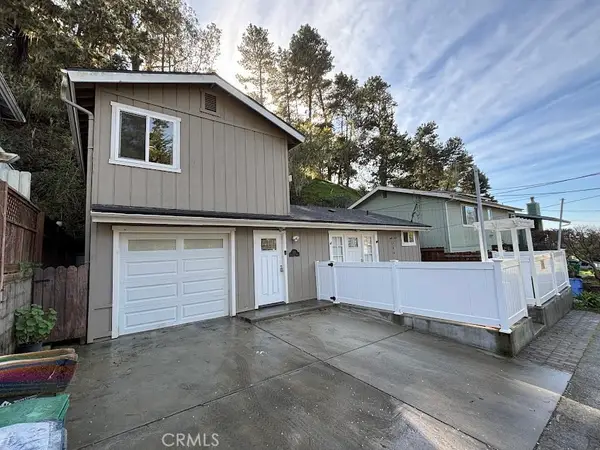 $799,000Active2 beds 2 baths1,335 sq. ft.
$799,000Active2 beds 2 baths1,335 sq. ft.924 Sheffield, Cambria, CA 93428
MLS# SC26028720Listed by: COLDWELL BANKER KELLIE & ASSOC - Open Sat, 12 to 2pm
 $799,000Active2 beds 2 baths1,335 sq. ft.
$799,000Active2 beds 2 baths1,335 sq. ft.924 Sheffield, Cambria, CA 93428
MLS# SC26028720Listed by: COLDWELL BANKER KELLIE & ASSOC 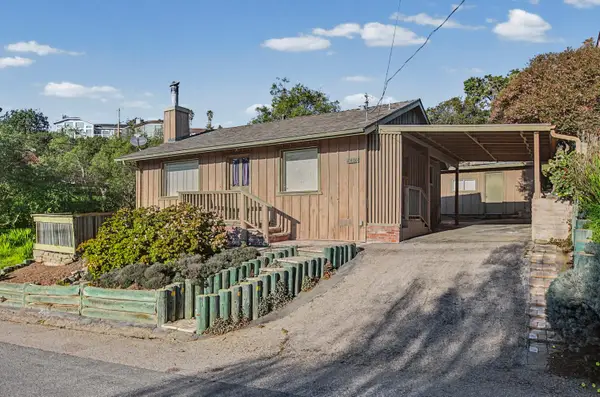 $699,000Pending2 beds -- baths810 sq. ft.
$699,000Pending2 beds -- baths810 sq. ft.2406 Madison Street, Cambria, CA 93428
MLS# 643475Listed by: REALTY CONCEPTS, LTD. - FRESNO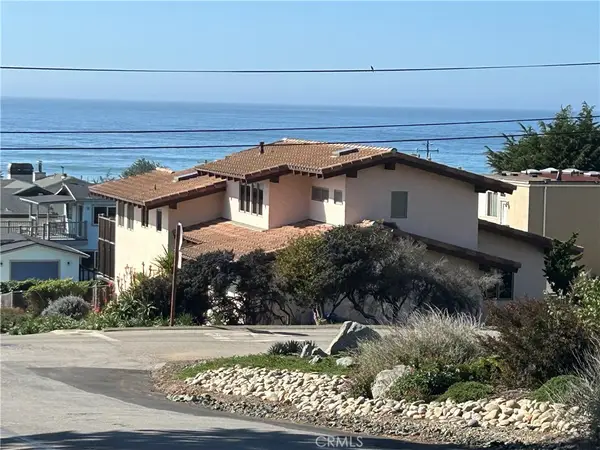 $1,549,000Active3 beds 3 baths2,632 sq. ft.
$1,549,000Active3 beds 3 baths2,632 sq. ft.395 Drake Street, Cambria, CA 93428
MLS# SC26018723Listed by: THE REAL ESTATE COMPANY OF CAMBRIA

