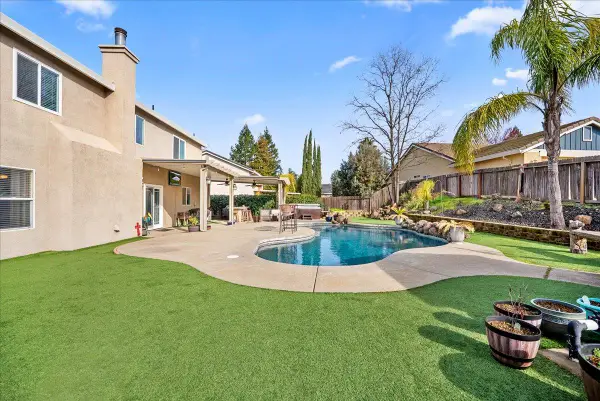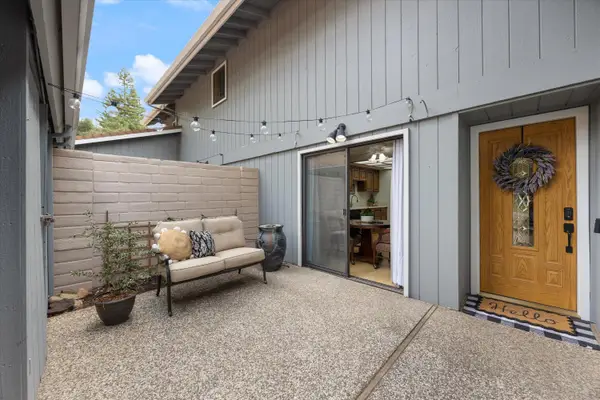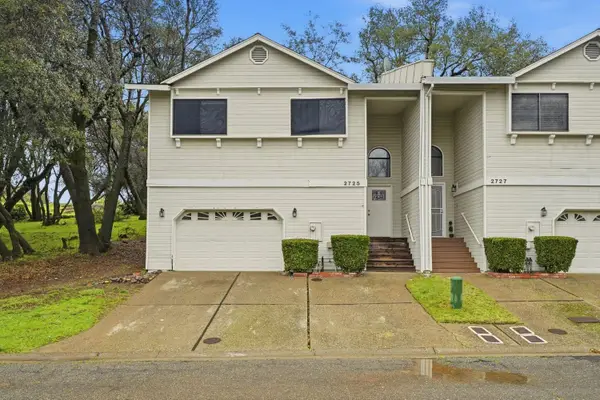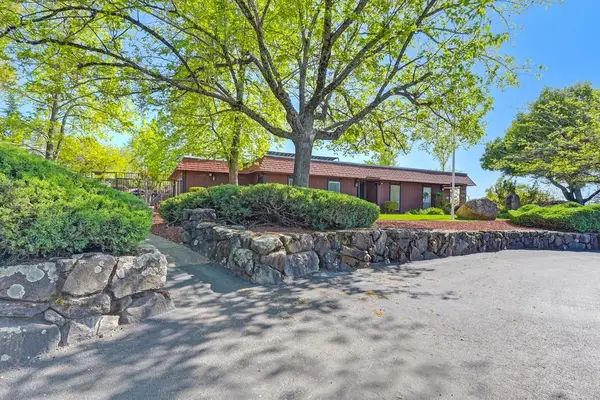- BHGRE®
- California
- Cameron Park
- 2797 Alhambra Drive
2797 Alhambra Drive, Cameron Park, CA 95682
Local realty services provided by:Better Homes and Gardens Real Estate Everything Real Estate
2797 Alhambra Drive,Cameron Park, CA 95682
$729,000
- 3 Beds
- 3 Baths
- 2,360 sq. ft.
- Single family
- Active
Listed by: alan miller
Office: alan miller real estate
MLS#:225099853
Source:MFMLS
Price summary
- Price:$729,000
- Price per sq. ft.:$308.9
About this home
This Beautiful Home is remodeled. New Appliances, Quartz counter tops, engineered long plank hard wood flooring and (2025) new carpeting upstairs. Three bedrooms plus den downstairs that can be considered a Fourth bedroom. Wood Burning stove that heats the whole home on cold winters. There is a new 5-Ton top of the line, American Standard(2025)Heating and Air system to go along with a whole house fan. A Gorgeous Kitchen(Remodeled 2025)that opens to a 1200 sq/ft backyard stamped concrete slab. There are 4 separate yard areas for everyone in the Family with 3 large gates(13 ft+) that give access to the Street. There is RV parking and Micro-Lavender Farm(NO extra upkeep takes care of itself, you just enjoy) with a Large Storage shed, Beautiful 70 foot trees. The new Owners can feel very secure with a 50 year roof and patio cover. Outdoor Garden area location is perfect for the green thumb in the family. All these amenities on a flat Lot surrounded by a very quiet but active community located in the Rescue Union School District a one of a kind property. Homeowners insurance very reasonable, since there is a fire station right down the street.
Contact an agent
Home facts
- Year built:1985
- Listing ID #:225099853
- Added:168 day(s) ago
- Updated:January 31, 2026 at 04:47 PM
Rooms and interior
- Bedrooms:3
- Total bathrooms:3
- Full bathrooms:2
- Living area:2,360 sq. ft.
Heating and cooling
- Cooling:Ceiling Fan(s), Central, Heat Pump, Whole House Fan
- Heating:Central, Electric, Fireplace(s), Heat Pump, Wood Stove
Structure and exterior
- Roof:Composition Shingle, Elastomeric, Shingle
- Year built:1985
- Building area:2,360 sq. ft.
- Lot area:0.28 Acres
Utilities
- Sewer:Public Sewer
Finances and disclosures
- Price:$729,000
- Price per sq. ft.:$308.9
New listings near 2797 Alhambra Drive
- Open Sat, 1 to 4pmNew
 $710,000Active4 beds 3 baths2,183 sq. ft.
$710,000Active4 beds 3 baths2,183 sq. ft.4217 Crazy Horse Road, Cameron Park, CA 95682
MLS# 226010675Listed by: RE/MAX GOLD FOLSOM - Open Sun, 1 to 3pmNew
 $399,000Active3 beds 2 baths1,696 sq. ft.
$399,000Active3 beds 2 baths1,696 sq. ft.3276 Topaz Lane, Cameron Park, CA 95682
MLS# 226009726Listed by: GUIDE REAL ESTATE - New
 $399,999Active3 beds 2 baths1,284 sq. ft.
$399,999Active3 beds 2 baths1,284 sq. ft.2725 Yuma Court, Cameron Park, CA 95682
MLS# 226010296Listed by: NEWPOINT REALTY - Open Sat, 12 to 3pmNew
 $699,000Active4 beds 3 baths2,180 sq. ft.
$699,000Active4 beds 3 baths2,180 sq. ft.7066 Kentfield Drive, Shingle Springs, CA 95682
MLS# 226004466Listed by: HOMESMART ICARE REALTY - New
 $305,000Active2 beds 2 baths1,044 sq. ft.
$305,000Active2 beds 2 baths1,044 sq. ft.2515 Merrychase Drive #K, Cameron Park, CA 95682
MLS# 226008289Listed by: WINDERMERE SIGNATURE PROPERTIES FAIR OAKS - Open Sat, 11am to 1pmNew
 $749,000Active4 beds 3 baths2,195 sq. ft.
$749,000Active4 beds 3 baths2,195 sq. ft.4683 Abrijo Road, Cameron Park, CA 95682
MLS# 226008056Listed by: HOUSE REAL ESTATE - New
 $149,900Active3 beds 2 baths1,590 sq. ft.
$149,900Active3 beds 2 baths1,590 sq. ft.2681 Cameron Park #145, Cameron Park, CA 95682
MLS# 226007918Listed by: EXP REALTY OF CALIFORNIA INC. - Open Sat, 1 to 3pmNew
 $699,900Active3 beds 3 baths2,180 sq. ft.
$699,900Active3 beds 3 baths2,180 sq. ft.421 Ashland Court, Shingle Springs, CA 95682
MLS# 226005455Listed by: EXP REALTY OF CALIFORNIA, INC. - New
 $1,049,000Active5 beds 4 baths4,319 sq. ft.
$1,049,000Active5 beds 4 baths4,319 sq. ft.3184 Chasen Drive, Cameron Park, CA 95682
MLS# 226007586Listed by: REALTY ONE GROUP COMPLETE - New
 $315,000Active2 beds 2 baths1,005 sq. ft.
$315,000Active2 beds 2 baths1,005 sq. ft.3033 Estepa Drive #7A, Shingle Springs, CA 95682
MLS# 226007237Listed by: NAVIGATE REALTY

