2886 Knollwood Drive, Cameron Park, CA 95682
Local realty services provided by:Better Homes and Gardens Real Estate Reliance Partners
2886 Knollwood Drive,Cameron Park, CA 95682
$650,000
- 3 Beds
- 4 Baths
- 1,930 sq. ft.
- Single family
- Active
Listed by: tracie fredricks
Office: windermere signature properties el dorado hills/folsom
MLS#:226012285
Source:MFMLS
Price summary
- Price:$650,000
- Price per sq. ft.:$336.79
About this home
Welcome to your family-friendly haven in Cameron Park! This charming home features a 7-kilowatt owned solar system for energy efficiency and cost savings. Enjoy spacious living areas perfect for gatherings, a formal dining room, and a covered deck for relaxing mornings with tranquil views. Practical amenities include RV parking, a 220-volt outlet in the garage, and a backup generator for peace of mind. The versatile partially finished basement offers a flexible space for a workshop, hobby room, or office, complete with a convenient half bath. Nestled in a desirable neighborhood, this home invites you to slow down and enjoy family life, with an assumable mortgage at just 2.25% making it an exceptional opportunity!
Contact an agent
Home facts
- Year built:1982
- Listing ID #:226012285
- Added:264 day(s) ago
- Updated:February 25, 2026 at 02:49 AM
Rooms and interior
- Bedrooms:3
- Total bathrooms:4
- Full bathrooms:2
- Living area:1,930 sq. ft.
Heating and cooling
- Cooling:Ceiling Fan(s), Central, Heat Pump, Whole House Fan
- Heating:Central, Electric, Heat Pump
Structure and exterior
- Roof:Composition Shingle
- Year built:1982
- Building area:1,930 sq. ft.
- Lot area:0.35 Acres
Utilities
- Sewer:Public Sewer
Finances and disclosures
- Price:$650,000
- Price per sq. ft.:$336.79
New listings near 2886 Knollwood Drive
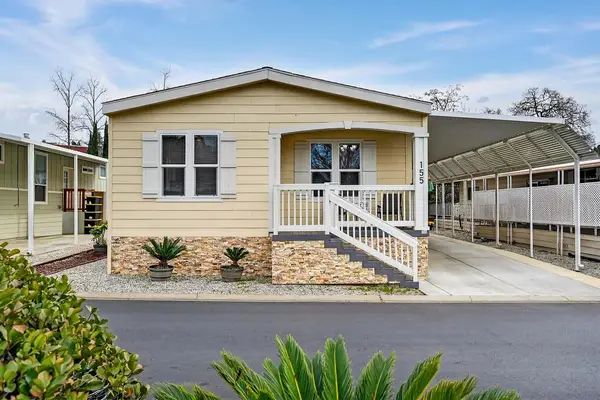 $300,000Pending2 beds 2 baths1,344 sq. ft.
$300,000Pending2 beds 2 baths1,344 sq. ft.2681 Cameron Park Dr #155, Cameron Park, CA 95682
MLS# 226020403Listed by: EXP REALTY OF CALIFORNIA, INC.- Open Sat, 11am to 3pmNew
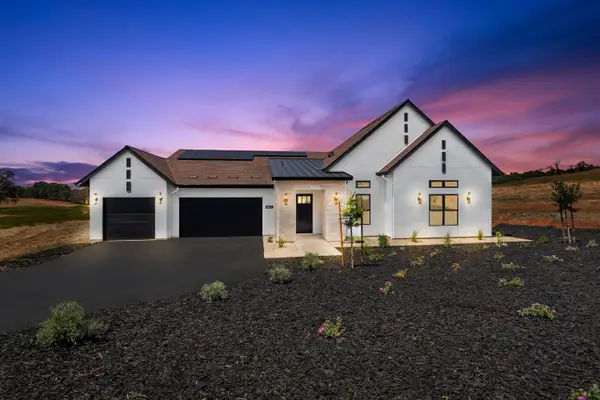 $1,549,000Active4 beds 4 baths3,442 sq. ft.
$1,549,000Active4 beds 4 baths3,442 sq. ft.6971 Daffodil Trail, Rescue, CA 95672
MLS# 226020627Listed by: BLUE MOUNTAIN CONSTRUCTION SERVICES INC - New
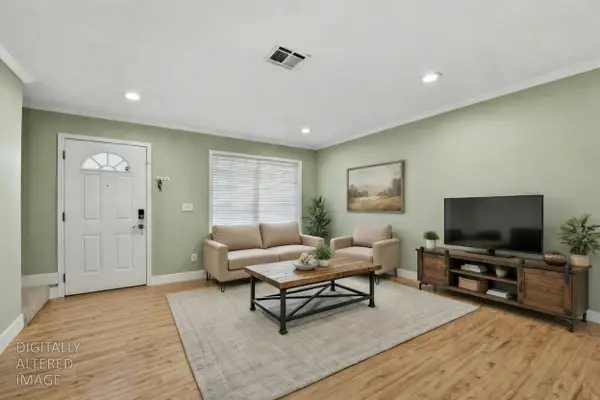 $299,900Active2 beds 2 baths1,044 sq. ft.
$299,900Active2 beds 2 baths1,044 sq. ft.2515 Merrychase Drive #K, Cameron Park, CA 95682
MLS# 226020271Listed by: WINDERMERE SIGNATURE PROPERTIES FAIR OAKS - New
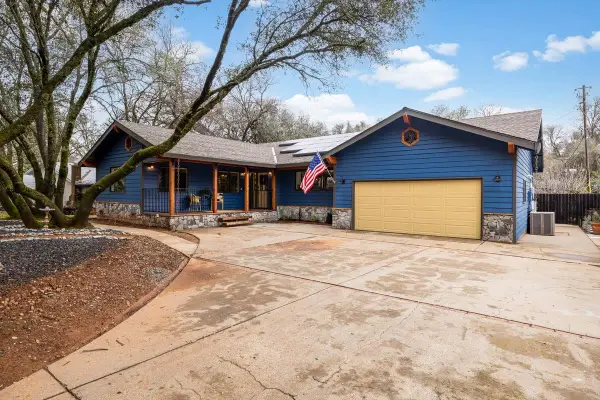 $835,000Active4 beds 5 baths2,363 sq. ft.
$835,000Active4 beds 5 baths2,363 sq. ft.3505 Fairway Drive, Cameron Park, CA 95682
MLS# 226011972Listed by: VISTA SOTHEBY'S INTERNATIONAL REALTY - New
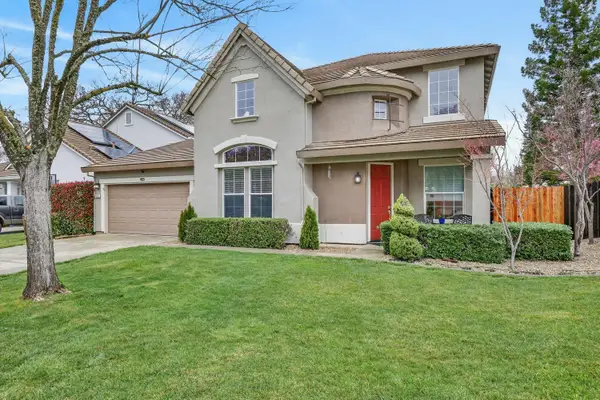 $839,000Active4 beds 3 baths2,915 sq. ft.
$839,000Active4 beds 3 baths2,915 sq. ft.6007 Connery Drive, Shingle Springs, CA 95682
MLS# 226019548Listed by: RE/MAX GOLD EL DORADO HILLS - New
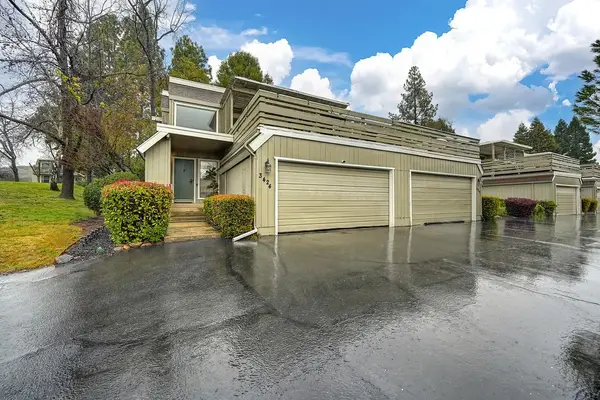 $445,000Active3 beds 3 baths1,873 sq. ft.
$445,000Active3 beds 3 baths1,873 sq. ft.3424 Orinda Circle, Cameron Park, CA 95682
MLS# 226018638Listed by: ONE CHOICE REAL ESTATE - New
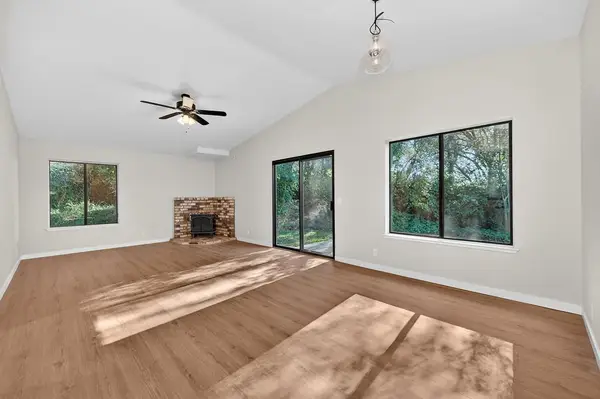 $350,000Active2 beds 2 baths1,112 sq. ft.
$350,000Active2 beds 2 baths1,112 sq. ft.2743 Yuma Court, Cameron Park, CA 95682
MLS# 226016175Listed by: EXP REALTY OF CALIFORNIA INC. - Open Sat, 12 to 3pmNew
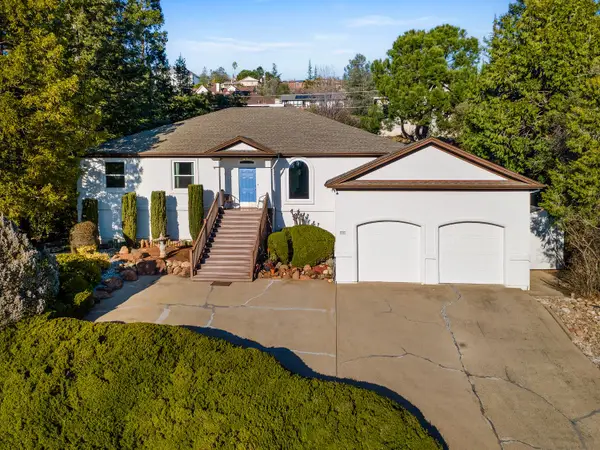 $749,000Active4 beds 4 baths2,392 sq. ft.
$749,000Active4 beds 4 baths2,392 sq. ft.2779 Osborne Road, Cameron Park, CA 95682
MLS# 226018266Listed by: CENTURY 21 SELECT REAL ESTATE 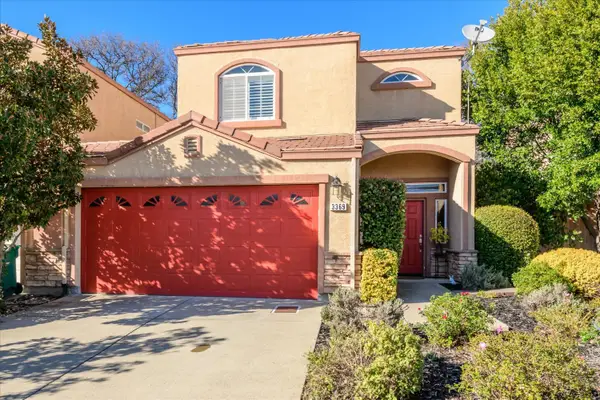 $495,000Active3 beds 3 baths1,865 sq. ft.
$495,000Active3 beds 3 baths1,865 sq. ft.3369 Melodye Court, Rescue, CA 95672
MLS# 226015227Listed by: WINDERMERE SIGNATURE PROPERTIES CAMERON PARK/PLACERVILLE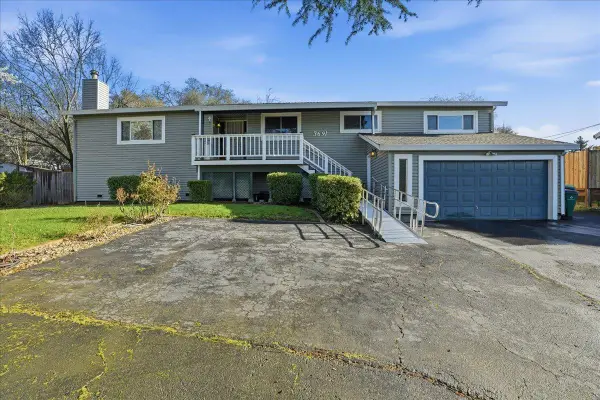 $560,000Active3 beds 2 baths1,712 sq. ft.
$560,000Active3 beds 2 baths1,712 sq. ft.3691 Hampton Lane, Cameron Park, CA 95682
MLS# 225130313Listed by: JASON MITCHELL REAL ESTATE CA INC.

