4066 Plateau Circle, Cameron Park, CA 95682
Local realty services provided by:Better Homes and Gardens Real Estate Royal & Associates
Listed by: andrea duane
Office: real broker
MLS#:225098863
Source:MFMLS
Price summary
- Price:$948,000
- Price per sq. ft.:$263.33
About this home
Set overlooking Cameron Park Lake & the snow capped Sierra mountains, this custom home embraces views & a relaxed lifestyle. Morning light fills open spaces; evenings drift from the great room to the view deck as the sky glows pink & gold. The heart of the home is a generous great room where volume ceilings & custom millwork create easy sophistication. A sunlit kitchen centers the space w/ island, granite counters & plentiful storage. Two fireplaces add a warm counterpoint on cool nights. A flexible main level room adapts for office, fitness or guests w/out giving up flow. Upstairs, the primary retreat balances calm & expansiveness. The bath leans spa like w/stunning views, pairing a soaking tub & glass shower w/ample storage. Generous secondary bedrooms offer quiet separation, & flex room w/ 1/2 bath & private deck flexes as theater, game room or studio. Outdoor spaces orient to light & outlook; the observation deck invites al fresco dinners, sunrise coffee & stargazing. A 3 car garage & large side yard offer possible boat or RV storage. From lake loop walks to local coffee, shopping & dining, life stays convenient. Quick Hwy 50 access simplifies Sacramento commutes & opens the way to wineries & Tahoe getaways.
Contact an agent
Home facts
- Year built:2002
- Listing ID #:225098863
- Added:101 day(s) ago
- Updated:November 25, 2025 at 03:40 AM
Rooms and interior
- Bedrooms:4
- Total bathrooms:5
- Full bathrooms:3
- Living area:3,600 sq. ft.
Heating and cooling
- Cooling:Ceiling Fan(s), Central
- Heating:Central, Fireplace(s), Propane
Structure and exterior
- Roof:Tile
- Year built:2002
- Building area:3,600 sq. ft.
- Lot area:0.41 Acres
Utilities
- Sewer:Sewer in Street
Finances and disclosures
- Price:$948,000
- Price per sq. ft.:$263.33
New listings near 4066 Plateau Circle
- New
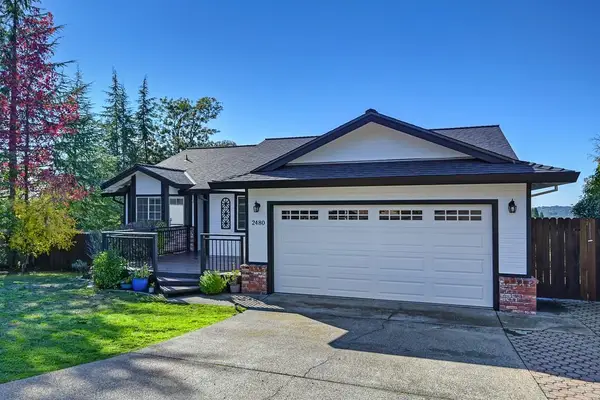 $599,000Active3 beds 2 baths1,478 sq. ft.
$599,000Active3 beds 2 baths1,478 sq. ft.2480 Sandpiper Way, Cameron Park, CA 95682
MLS# 225140964Listed by: EXP REALTY OF NORTHERN CALIFORNIA, INC. - New
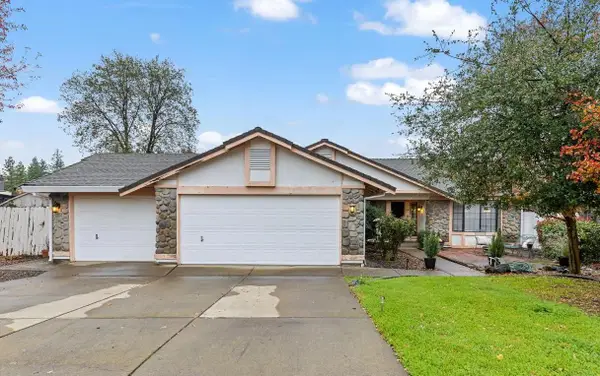 $525,000Active3 beds 2 baths1,705 sq. ft.
$525,000Active3 beds 2 baths1,705 sq. ft.2117 Carrillo Court, Cameron Park, CA 95682
MLS# 225136309Listed by: EXP REALTY OF CALIFORNIA, INC. - New
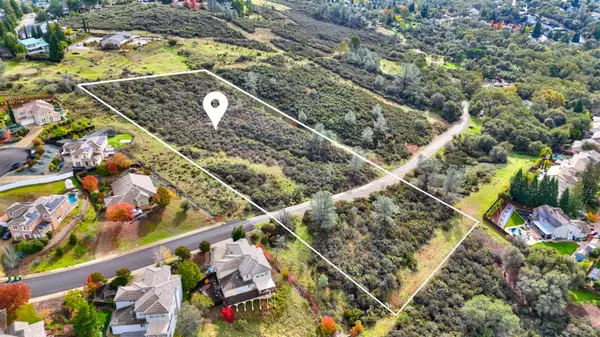 $499,000Active5 Acres
$499,000Active5 Acres0 Rancho Tierra Ct, Cameron Park, CA 95682
MLS# 225145571Listed by: NICK SADEK SOTHEBY'S INTERNATIONAL REALTY - New
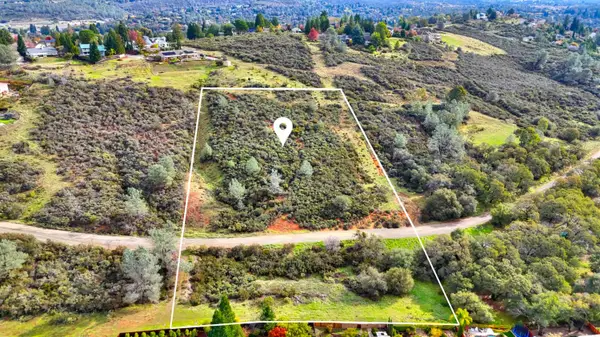 $499,000Active5.07 Acres
$499,000Active5.07 Acres0 Rancho Tierra Ct, Cameron Park, CA 95682
MLS# 225145578Listed by: NICK SADEK SOTHEBY'S INTERNATIONAL REALTY - New
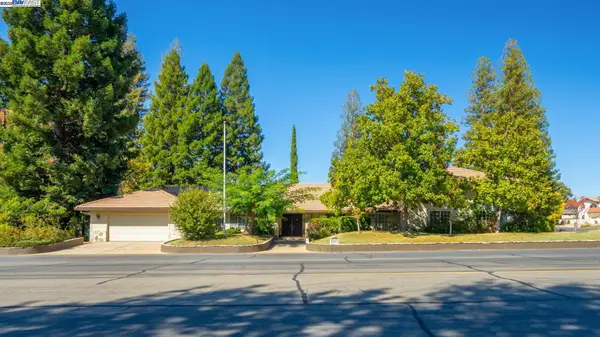 $1,199,000Active4 beds 2 baths2,498 sq. ft.
$1,199,000Active4 beds 2 baths2,498 sq. ft.3208 Bonanza Dr, Cameron Park, CA 95682
MLS# 41117926Listed by: REALTY ONE GROUP AMR - New
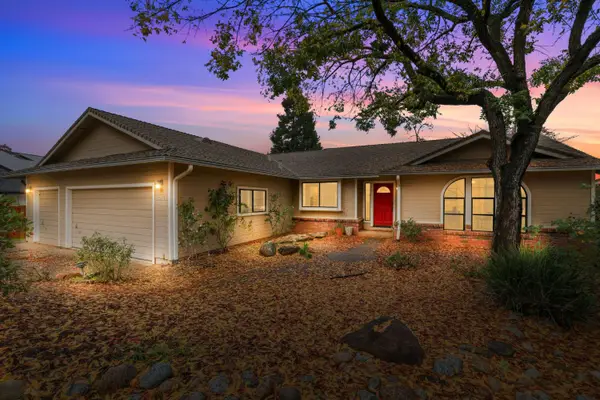 $699,000Active4 beds 3 baths2,056 sq. ft.
$699,000Active4 beds 3 baths2,056 sq. ft.3261 Sandhurst Court, Cameron Park, CA 95682
MLS# 225145261Listed by: KELLER WILLIAMS REALTY EDH - New
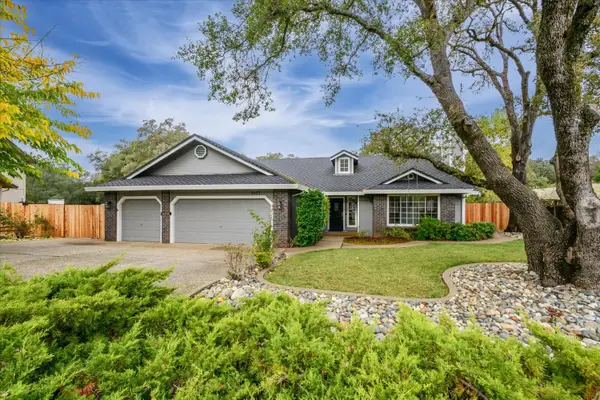 $599,000Active3 beds 2 baths1,970 sq. ft.
$599,000Active3 beds 2 baths1,970 sq. ft.3053 Moliner Drive, Cameron Park, CA 95682
MLS# 225144898Listed by: EXP REALTY OF CALIFORNIA, INC. - New
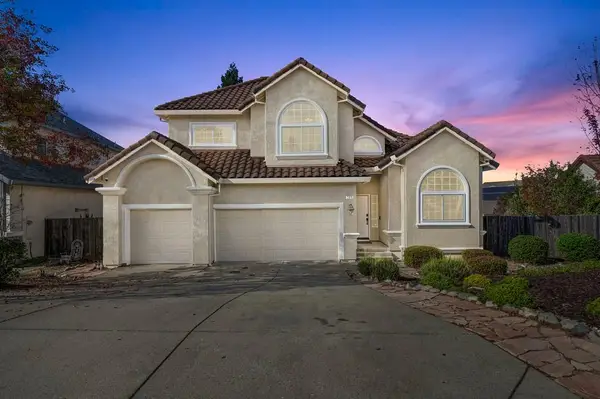 $738,000Active4 beds 3 baths2,534 sq. ft.
$738,000Active4 beds 3 baths2,534 sq. ft.309 Cranbrook Court, Cameron Park, CA 95682
MLS# 225145120Listed by: EDGEMORE REAL ESTATE  $500,000Pending3 beds 3 baths1,813 sq. ft.
$500,000Pending3 beds 3 baths1,813 sq. ft.3758 Dita Court, Cameron Park, CA 95682
MLS# 225144474Listed by: RE/MAX GOLD- New
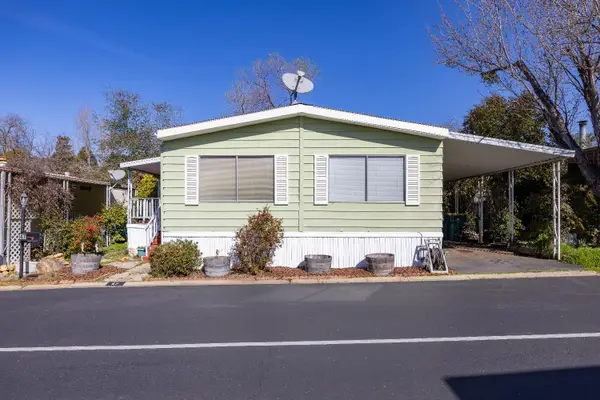 $135,000Active2 beds 2 baths1,248 sq. ft.
$135,000Active2 beds 2 baths1,248 sq. ft.2681 Cameron Park Drive #47, Cameron Park, CA 95682
MLS# 225021364Listed by: NEWPOINT REALTY
