4208 Valtara Road, Cameron Park, CA 95682
Local realty services provided by:Better Homes and Gardens Real Estate Royal & Associates
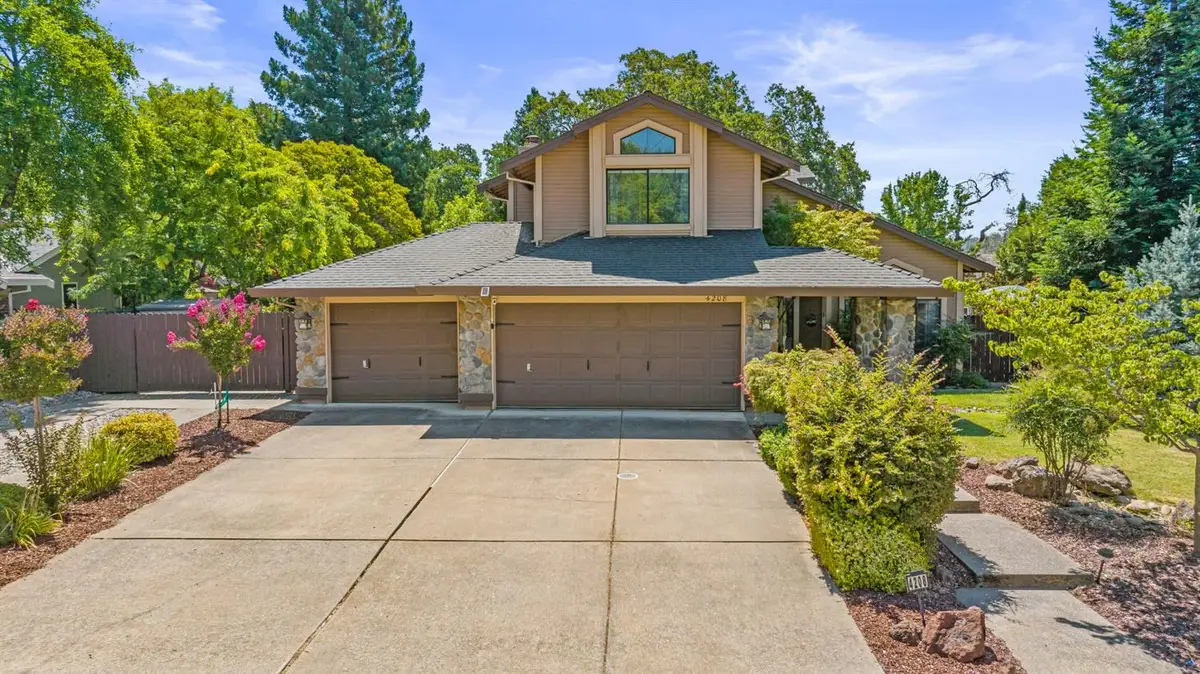
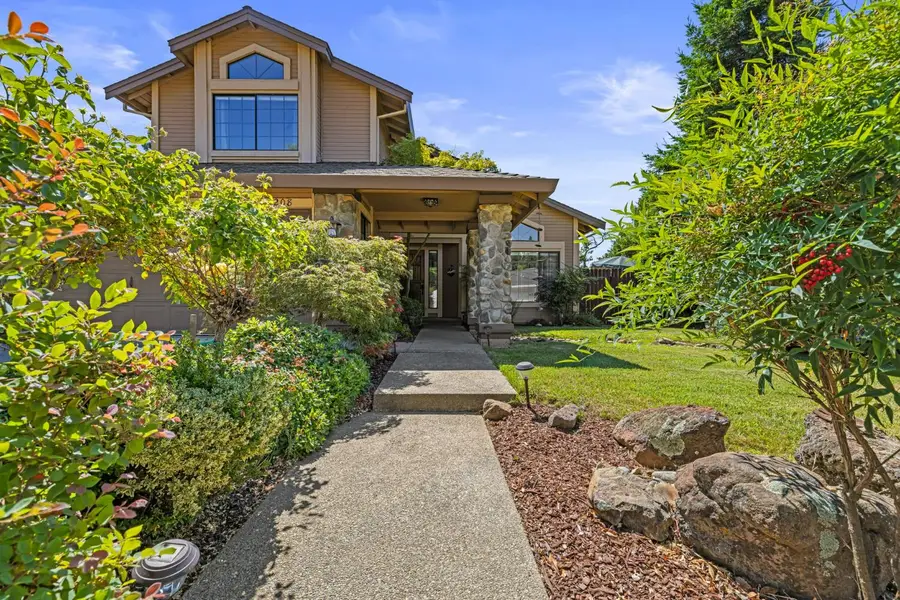
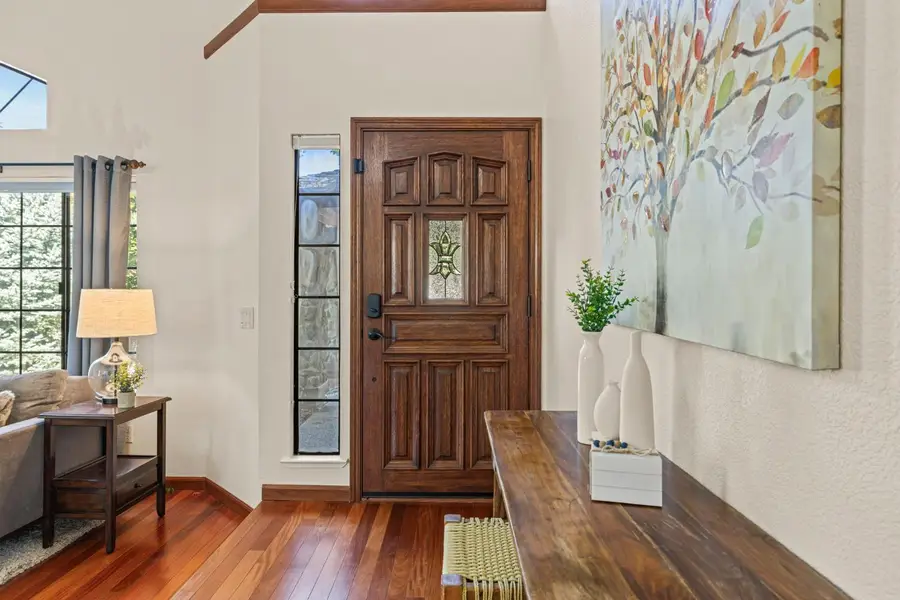
4208 Valtara Road,Cameron Park, CA 95682
$785,000
- 4 Beds
- 3 Baths
- 2,195 sq. ft.
- Single family
- Pending
Listed by:robin varella
Office:compass
MLS#:225094456
Source:MFMLS
Price summary
- Price:$785,000
- Price per sq. ft.:$357.63
About this home
Welcome to your dream oasis in the heart of Bar J Ranch! This stunning home perfectly balances convenience & tranquility. Imagine zipping over to the vibrant community center, the nearby library, or the top-notch Blue Ribbon schools in the Buckeye School District. Step inside to a grand entrance featuring a vaulted ceiling and dazzling hardwood floors, all bathed in natural light. The kitchen boasts chic Quartz countertops, a stylish tile backsplash, and sleek modern appliances. Entertain your guests in style as they cozy up by the wood-burning fireplace. The formal dining room is ready to host your most memorable meals. Guest bedroom & full bath on the main floor. Ascend the rod-iron staircase to discover the primary suite offering two spacious walk-in closets, a luxurious soaking tub, and a refreshing step-in shower. This home is packed with fantastic features, including SOLAR panels, RV/boat parking for your adventurous side, a whole-house fan to keep things breezy, and a 3-car garage with built-in storage. The backyard is an entertainer's delight featuring a sparkling pool and a private basketball court for epic games. Fire up the outdoor kitchen BBQ and enjoy and enjoy unforgettable family gatherings, all without the hassle of Mello-Roos or HOA fees. Welcome to Bar J Ranch
Contact an agent
Home facts
- Year built:1988
- Listing Id #:225094456
- Added:27 day(s) ago
- Updated:August 13, 2025 at 07:13 AM
Rooms and interior
- Bedrooms:4
- Total bathrooms:3
- Full bathrooms:3
- Living area:2,195 sq. ft.
Heating and cooling
- Cooling:Ceiling Fan(s), Central, Whole House Fan
- Heating:Central, Fireplace(s)
Structure and exterior
- Roof:Composition Shingle
- Year built:1988
- Building area:2,195 sq. ft.
- Lot area:0.23 Acres
Utilities
- Sewer:Sewer Connected & Paid
Finances and disclosures
- Price:$785,000
- Price per sq. ft.:$357.63
New listings near 4208 Valtara Road
- New
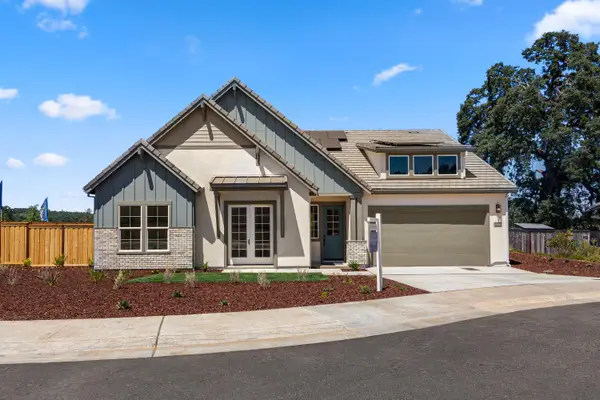 $899,000Active3 beds 3 baths2,744 sq. ft.
$899,000Active3 beds 3 baths2,744 sq. ft.1007 Bridger Drive, Rescue, CA 95672
MLS# 225105585Listed by: BLUE MOUNTAIN CONSTRUCTION SERVICES INC - New
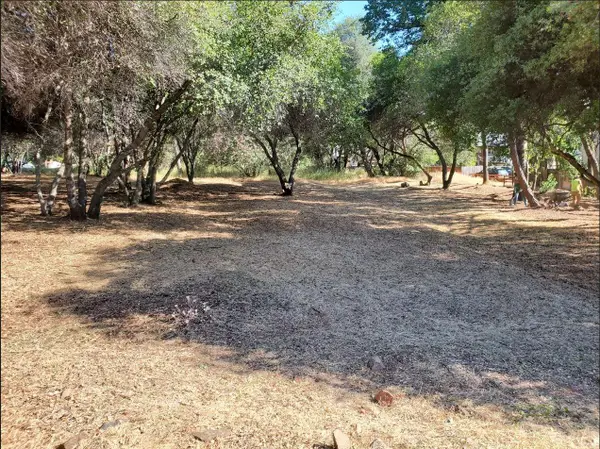 $179,000Active0.51 Acres
$179,000Active0.51 Acres3394 La Canada Drive, Cameron Park, CA 95682
MLS# 225105494Listed by: SPECIFIC ONE REALTY INC. - New
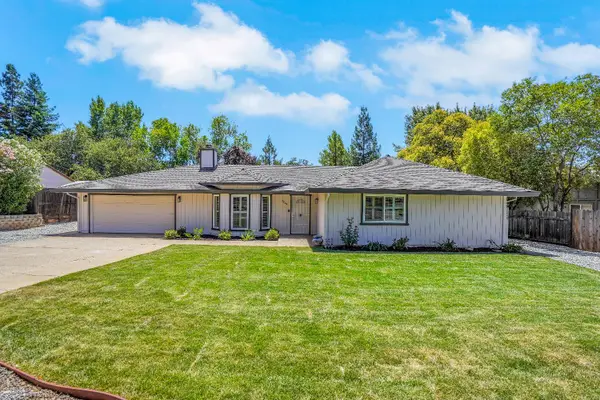 $485,000Active3 beds 2 baths2,008 sq. ft.
$485,000Active3 beds 2 baths2,008 sq. ft.3240 Country Club Drive, Cameron Park, CA 95682
MLS# 225105268Listed by: CROWN PROPERTIES - Open Sat, 12 to 3pmNew
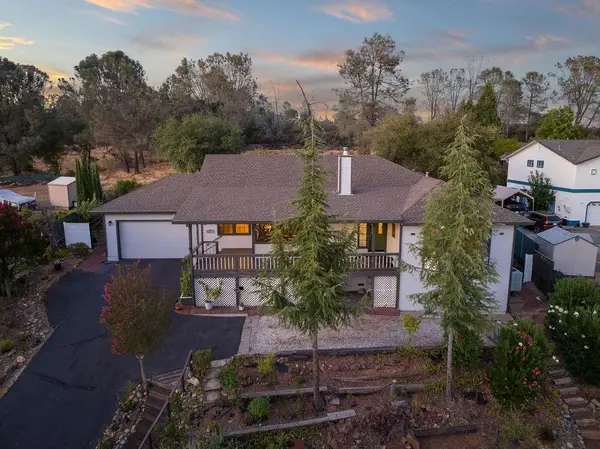 $599,000Active3 beds 3 baths2,031 sq. ft.
$599,000Active3 beds 3 baths2,031 sq. ft.2993 Alhambra Court, Cameron Park, CA 95682
MLS# 225102555Listed by: RE/MAX GOLD - New
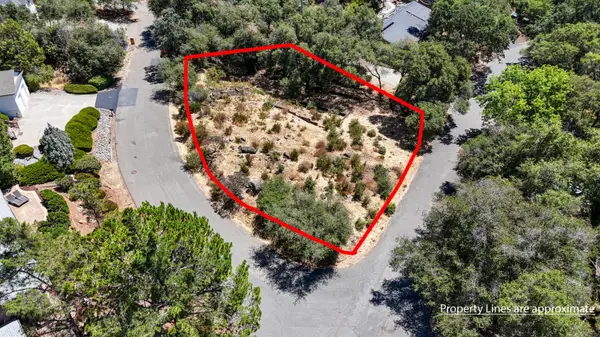 $190,000Active0.37 Acres
$190,000Active0.37 Acres3677 Millbrae Road, Cameron Park, CA 95682
MLS# 225103299Listed by: ESTATEX INC - New
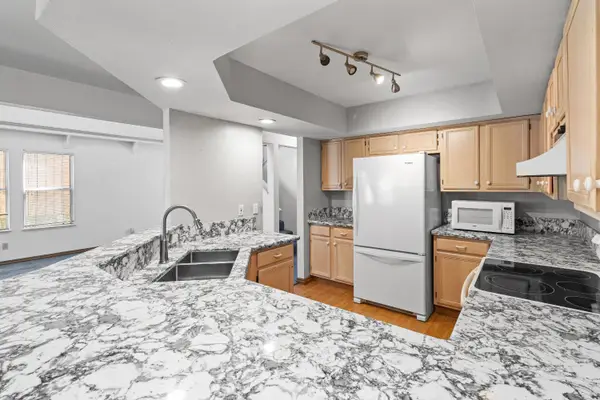 $467,500Active3 beds 3 baths1,542 sq. ft.
$467,500Active3 beds 3 baths1,542 sq. ft.3002 Tri Lane, Cameron Park, CA 95682
MLS# 225097268Listed by: VISION FORWARD REALTY INC. - New
 $625,000Active4 beds 3 baths2,200 sq. ft.
$625,000Active4 beds 3 baths2,200 sq. ft.2709 Green Glen Road, Cameron Park, CA 95682
MLS# 225103073Listed by: SIMPLE REAL ESTATE - Open Sat, 1 to 4pm
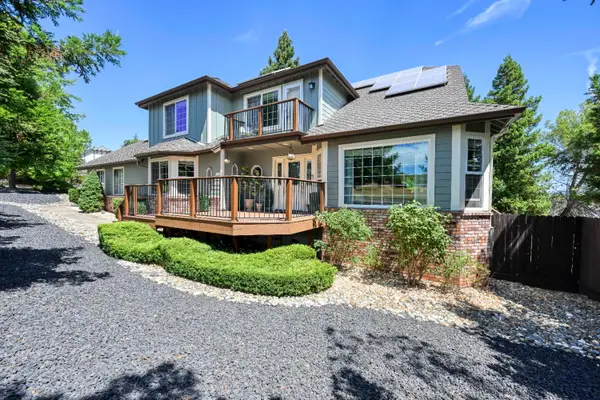 $865,000Active4 beds 4 baths2,853 sq. ft.
$865,000Active4 beds 4 baths2,853 sq. ft.2871 Vista Verde Drive, Cameron Park, CA 95682
MLS# 225099800Listed by: NICK SADEK SOTHEBY'S INTERNATIONAL REALTY 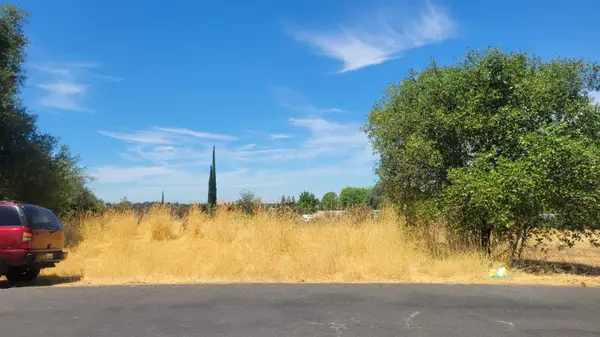 $95,000Pending0.25 Acres
$95,000Pending0.25 Acres2688 La Crescenta Drive, Cameron Park, CA 95682
MLS# 225100415Listed by: WINDERMERE SIGNATURE PROPERTIES FAIR OAKS $899,000Active5 beds 3 baths3,603 sq. ft.
$899,000Active5 beds 3 baths3,603 sq. ft.3563 Foxmore Lane, Rescue, CA 95672
MLS# 225100753Listed by: EXP REALTY OF CALIFORNIA, INC.

