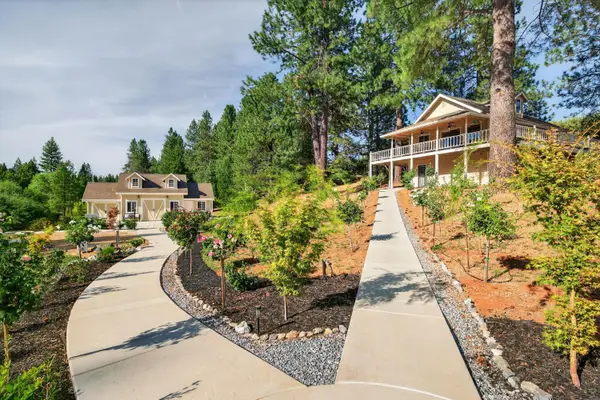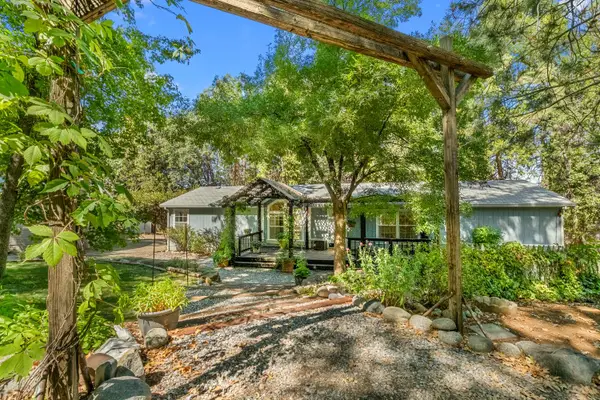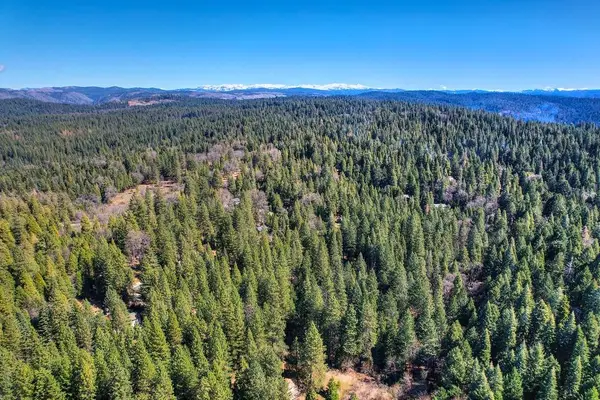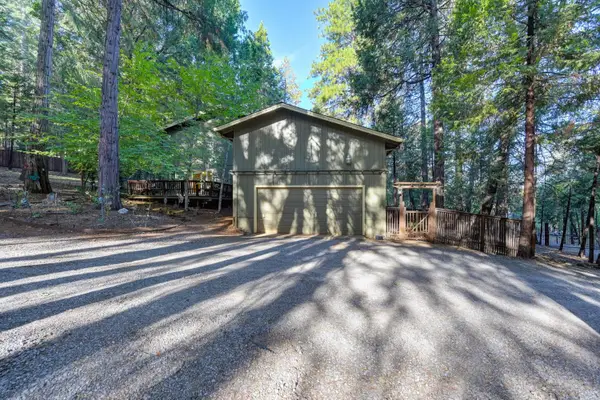3698 Braden Road, Camino, CA 95709
Local realty services provided by:Better Homes and Gardens Real Estate Registry
Listed by:shawna jorat
Office:poppy realty
MLS#:41105323
Source:CRMLS
Price summary
- Price:$485,000
- Price per sq. ft.:$244.46
About this home
SPECTACULAR! Enjoy a peaceful retreat that is located on 10 serene acres in the desirable Camino/Apple Hill area with stunning panoramic views! This beautifully maintained 3-bed, 2-bath home features an open-concept layout filled with natural light, an ADDITIONAL versatile family/bonus room that could also be a 4th bedroom. The kitchen offers a breakfast bar, island, coffee bar area, ample storage, and direct deck access. Tray ceilings with recessed lighting and ceiling fans add style throughout. The spacious primary suite includes a sitting area, vaulted ceiling, outdoor access, a step-in closet, and a luxurious en-suite bath with dual sinks, jetted tub, and separate shower. The family/bonus room also opens to the outdoors, ideal for guests or multi-gen living. Outside, enjoy a wraparound deck perfect for enjoying the stunning sunsets and mountain views, a koi pond that greets you as you enter the driveway, a greenhouse, large shed, ample parking (including RV/boat), and over 10 fruit tree varieties. LOADS of room to garden and relax in total privacy—yet just minutes from Hwy 50 and local amenities.
Contact an agent
Home facts
- Year built:2003
- Listing ID #:41105323
- Added:69 day(s) ago
- Updated:September 26, 2025 at 10:31 AM
Rooms and interior
- Bedrooms:3
- Total bathrooms:2
- Full bathrooms:2
- Living area:1,984 sq. ft.
Heating and cooling
- Heating:Forced Air
Structure and exterior
- Roof:Shingle
- Year built:2003
- Building area:1,984 sq. ft.
- Lot area:10.01 Acres
Finances and disclosures
- Price:$485,000
- Price per sq. ft.:$244.46
New listings near 3698 Braden Road
- New
 $75,000Active2.37 Acres
$75,000Active2.37 Acres4921 Eight Mile Road, Camino, CA 95709
MLS# 225124046Listed by: CHASE INTERNATIONAL - Open Sat, 12 to 2pmNew
 $469,000Active3 beds 2 baths1,400 sq. ft.
$469,000Active3 beds 2 baths1,400 sq. ft.3087 Camino Court, Camino, CA 95709
MLS# 225122711Listed by: RELIANT REALTY INC. - New
 $435,000Active2 beds 2 baths1,428 sq. ft.
$435,000Active2 beds 2 baths1,428 sq. ft.2900 Alder Court, Camino, CA 95709
MLS# 225121474Listed by: CENTURY 21 SELECT REAL ESTATE - New
 $1,700,000Active1 beds 1 baths832 sq. ft.
$1,700,000Active1 beds 1 baths832 sq. ft.2780 Barkley Road, Camino, CA 95709
MLS# 225117824Listed by: EXP REALTY OF CALIFORNIA INC - New
 $459,999Active3 beds 3 baths2,045 sq. ft.
$459,999Active3 beds 3 baths2,045 sq. ft.4969 Cedar Drive, Camino, CA 95709
MLS# 225121105Listed by: COMPASS  $497,000Pending3 beds 2 baths1,729 sq. ft.
$497,000Pending3 beds 2 baths1,729 sq. ft.2920 Mace Road, Camino, CA 95709
MLS# 225114959Listed by: FUTURE HOMES AND REAL ESTATE $350,000Active11.73 Acres
$350,000Active11.73 Acres0 Crocker Ranch Road, Camino, CA 95709
MLS# 225115036Listed by: WINDERMERE SIGNATURE PROPERTIES EL DORADO HILLS/FOLSOM- Open Sun, 1 to 4pm
 $439,000Active3 beds 2 baths1,344 sq. ft.
$439,000Active3 beds 2 baths1,344 sq. ft.3189 Verde Robles Drive, Camino, CA 95709
MLS# 225112112Listed by: RE/MAX GOLD  $300,000Active2 beds 1 baths698 sq. ft.
$300,000Active2 beds 1 baths698 sq. ft.3967 Roosevelt Avenue, Camino, CA 95709
MLS# 225111590Listed by: J CASTLE GROUP $650,000Active3 beds 2 baths2,594 sq. ft.
$650,000Active3 beds 2 baths2,594 sq. ft.4560 Wandering Way, Camino, CA 95709
MLS# 225109316Listed by: RE/MAX GOLD
