4205 Falcon Lane, Camino, CA 95709
Local realty services provided by:Better Homes and Gardens Real Estate Integrity Real Estate
4205 Falcon Lane,Camino, CA 95709
$980,000
- 3 Beds
- 4 Baths
- 3,420 sq. ft.
- Single family
- Active
Listed by: marysue russell, ty russell
Office: century 21 select real estate
MLS#:225092559
Source:MFMLS
Price summary
- Price:$980,000
- Price per sq. ft.:$286.55
About this home
First time on market! Ideal set up for MULTI-generation living! Custom Cape Cod style home has a wrap around deck overlooking the colorful & mature landscaping. Private, peaceful 5 acres. Guest cottage PLUS a single wide mobile home (hardship permit) Slr built home with many craftsman features. Spacious living rm has an impressive, custom redwood lined ceiling, skylights & walls of windows to a beautiful view. Wood stove with stacked rock to ceiling, Black Oak encircles the carpet. Kitchen has quartz counters, plentiful Hard Rock Maple cabinets, shelves & drawers Bfast Bar & corner seating(storage under benches) Primary bed.on MAIN floor, claw tub, redwood shower w/sky-light, 2 large walk in closets. Loft & 2 bedrooms (w/ huge closets) upstairs. Laundry/butlers pantry is enormous:2 granite counters, sink, 2 skylights, Maple cabinets & drawers, abundant storage! 2 half baths on main level. Rear deck has a built in BBQ, warming drawer & sink in the outdoor kitchen area. What to do on the covered deck? Look at the wonderful view? OR watch TV mounted w/an electric fireplace below...No problem, do both! Hot tub on rear deck also, just off primary. Greenhouse w/attached small garage. Bocce Ball court.3 car garage,Boat/RV Port. Cozy sitting areas. Located in Apple Hill & Wine Country
Contact an agent
Home facts
- Year built:1997
- Listing ID #:225092559
- Added:158 day(s) ago
- Updated:December 18, 2025 at 04:02 PM
Rooms and interior
- Bedrooms:3
- Total bathrooms:4
- Full bathrooms:2
- Living area:3,420 sq. ft.
Heating and cooling
- Cooling:Ceiling Fan(s), Evaporative Cooler
- Heating:Central, Propane, Wood Stove
Structure and exterior
- Roof:Composition Shingle
- Year built:1997
- Building area:3,420 sq. ft.
- Lot area:5 Acres
Utilities
- Sewer:Septic System
Finances and disclosures
- Price:$980,000
- Price per sq. ft.:$286.55
New listings near 4205 Falcon Lane
- New
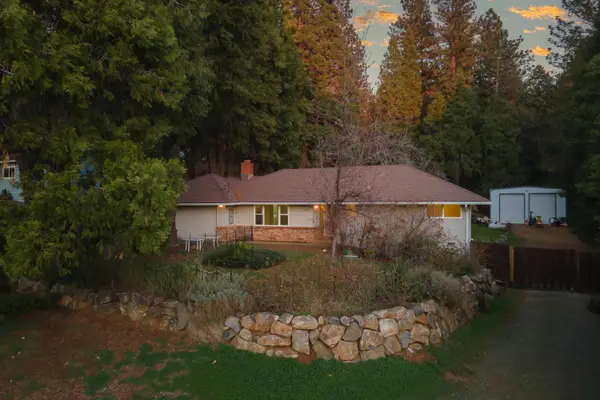 $425,000Active2 beds 1 baths1,146 sq. ft.
$425,000Active2 beds 1 baths1,146 sq. ft.2893 Prouty Lane, Camino, CA 95709
MLS# 225150900Listed by: CALI HOMES - New
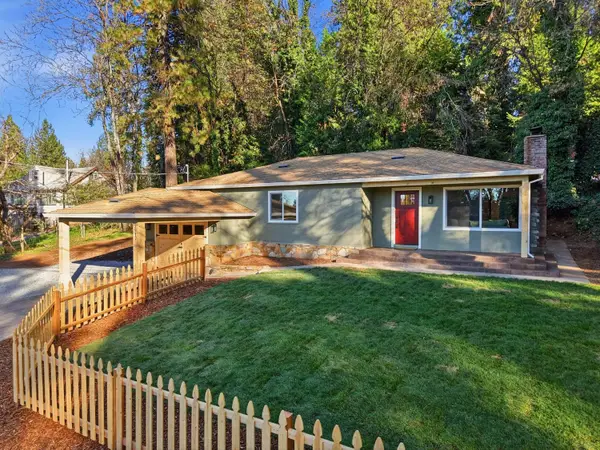 $425,000Active3 beds 2 baths1,252 sq. ft.
$425,000Active3 beds 2 baths1,252 sq. ft.2917 Mace Road, Camino, CA 95709
MLS# 225151506Listed by: NAVIGATE REALTY - New
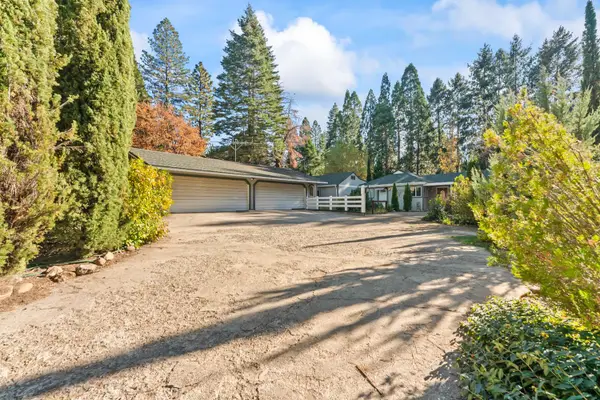 $410,000Active3 beds 2 baths1,241 sq. ft.
$410,000Active3 beds 2 baths1,241 sq. ft.4624 Pony Express Trail, Camino, CA 95709
MLS# 225148146Listed by: NICK SADEK SOTHEBY'S INTERNATIONAL REALTY 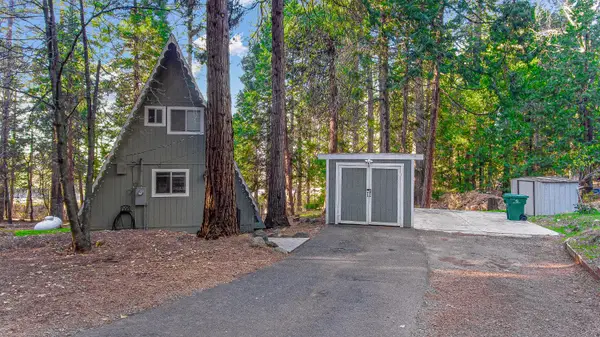 $350,000Pending2 beds 2 baths948 sq. ft.
$350,000Pending2 beds 2 baths948 sq. ft.4928 Pony Express Trail, Camino, CA 95709
MLS# 225149915Listed by: CENTURY 21 SELECT REAL ESTATE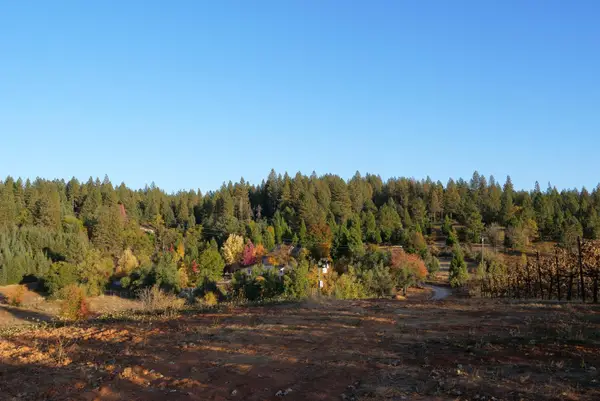 $550,000Active10 Acres
$550,000Active10 Acres2635 Cleese Road, Camino, CA 95709
MLS# 225147802Listed by: CENTURY 21 SELECT REAL ESTATE $64,999Active12.11 Acres
$64,999Active12.11 Acres3841 Braden Road, Camino, CA 95709
MLS# 225146022Listed by: WESELY & ASSOCIATES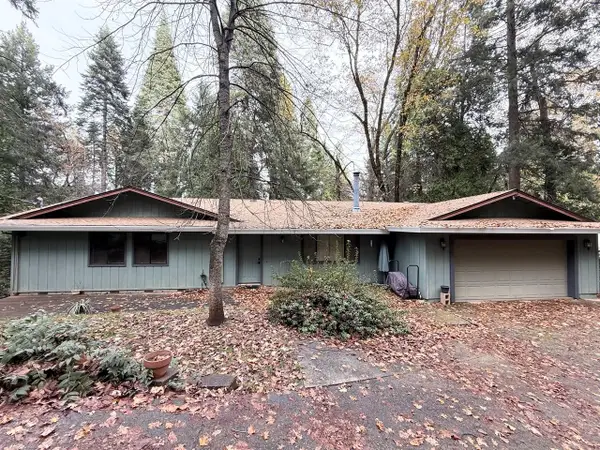 $359,000Active3 beds 2 baths1,344 sq. ft.
$359,000Active3 beds 2 baths1,344 sq. ft.4585 Wandering Way, Camino, CA 95709
MLS# 225144636Listed by: EXP REALTY OF CALIFORNIA, INC. $370,500Active3 beds 2 baths1,631 sq. ft.
$370,500Active3 beds 2 baths1,631 sq. ft.2783 Crystal Springs Road, Camino, CA 95709
MLS# 225140849Listed by: KELLER WILLIAMS REALTY $745,000Active3 beds 3 baths2,855 sq. ft.
$745,000Active3 beds 3 baths2,855 sq. ft.2750 Kingfisher Lane, Camino, CA 95709
MLS# 225131198Listed by: RE/MAX GOLD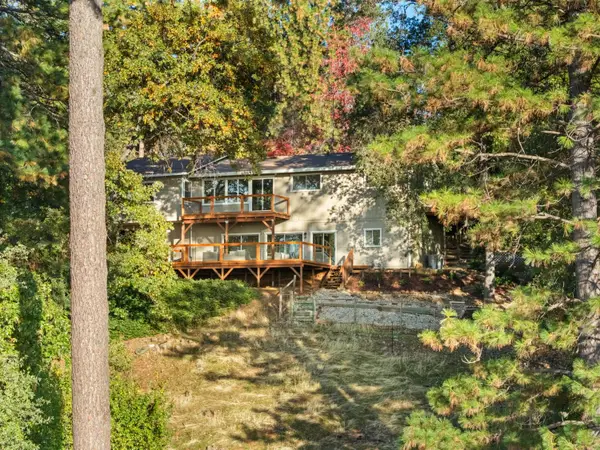 $569,000Pending3 beds 3 baths2,226 sq. ft.
$569,000Pending3 beds 3 baths2,226 sq. ft.3128 Verde Robles Drive, Camino, CA 95709
MLS# 225137520Listed by: KELLER WILLIAMS REALTY
