- BHGRE®
- California
- Camino
- 5241 Puerta Del Sol
5241 Puerta Del Sol, Camino, CA 95709
Local realty services provided by:Better Homes and Gardens Real Estate Integrity Real Estate
5241 Puerta Del Sol,Camino, CA 95709
$550,000
- 4 Beds
- 2 Baths
- 2,126 sq. ft.
- Single family
- Active
Listed by: claudia webb, cheryl l webb
Office: century 21 select real estate
MLS#:225123985
Source:MFMLS
Price summary
- Price:$550,000
- Price per sq. ft.:$258.7
- Monthly HOA dues:$198
About this home
Nestled in the Sierra Nevada Foothills you'll find this wonderful single story home. Enjoy views of tall pines in a beautiful setting on 3 acres. Step into the formal entry and find the formal living room and dining room with lots of windows to let the light shine in. The family room is complete with a cozy wood stove, hardwood flooring and access to the back deck and private backyard area. The kitchen offer solid surface counters with eat in breakfast nook, gas cook top, and large pantry. Off the kitchen you will find a good size laundry room with cabinets and sink. This home features 4 generous bedrooms. The primary suite has vaulted ceilings and a large walk in closet. The attached bathroom has dual sinks, spacious walk in shower and separate soaking tub. The 3 car garage provides lots of storage and plenty of room for your autos. There is a sports court or additional parking on the side as well. Come take a look at this beautiful home in a charming gated community in Camino, you will love the peace and quiet.
Contact an agent
Home facts
- Year built:1990
- Listing ID #:225123985
- Added:109 day(s) ago
- Updated:February 03, 2026 at 05:43 AM
Rooms and interior
- Bedrooms:4
- Total bathrooms:2
- Full bathrooms:2
- Living area:2,126 sq. ft.
Heating and cooling
- Cooling:Ceiling Fan(s), Central
- Heating:Central, Propane, Wood Stove
Structure and exterior
- Roof:Composition Shingle
- Year built:1990
- Building area:2,126 sq. ft.
- Lot area:3.01 Acres
Utilities
- Sewer:Septic System
Finances and disclosures
- Price:$550,000
- Price per sq. ft.:$258.7
New listings near 5241 Puerta Del Sol
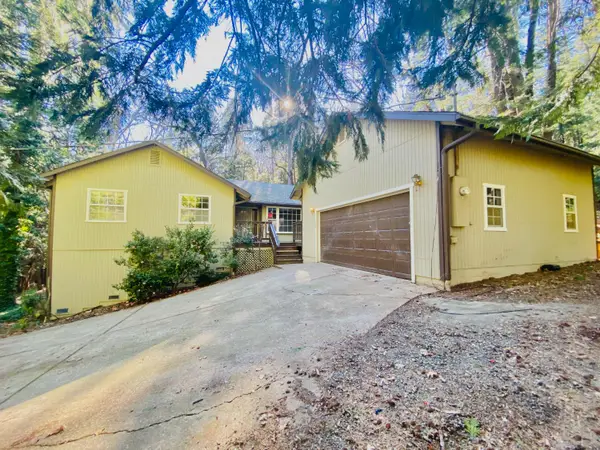 $250,000Pending3 beds 3 baths1,556 sq. ft.
$250,000Pending3 beds 3 baths1,556 sq. ft.4610 Wandering Way, Camino, CA 95709
MLS# 226003141Listed by: KELLER WILLIAMS REALTY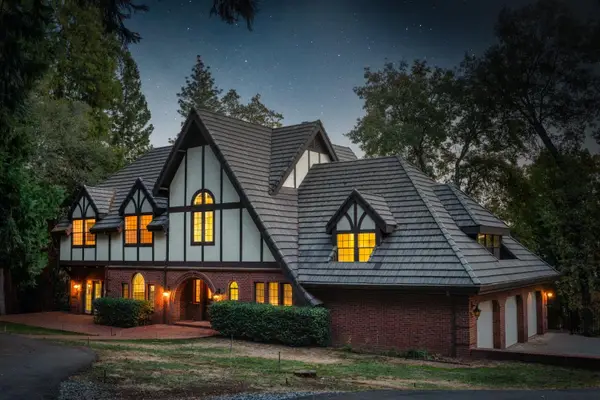 $1,800,000Active5 beds 5 baths4,927 sq. ft.
$1,800,000Active5 beds 5 baths4,927 sq. ft.3961 Seven Ridges Road, Camino, CA 95709
MLS# 226006014Listed by: DIVITTORIO REAL ESTATE $297,000Pending3 beds 2 baths1,655 sq. ft.
$297,000Pending3 beds 2 baths1,655 sq. ft.2840 Gardella Lane, Camino, CA 95709
MLS# 226005618Listed by: DAVID C. BECKER, BROKER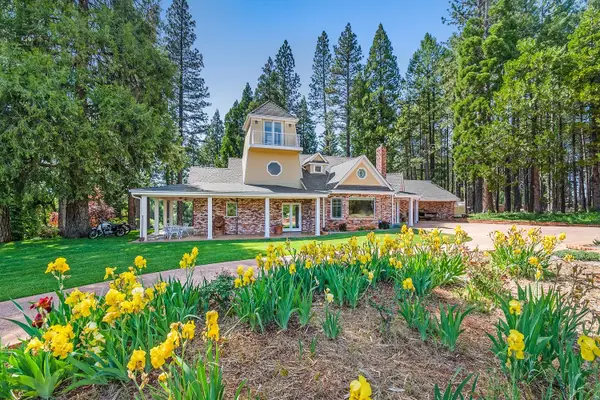 $969,000Active2 beds 3 baths2,332 sq. ft.
$969,000Active2 beds 3 baths2,332 sq. ft.2640 Sky Ranch Lane, Camino, CA 95709
MLS# 226000951Listed by: CENTURY 21 SELECT REAL ESTATE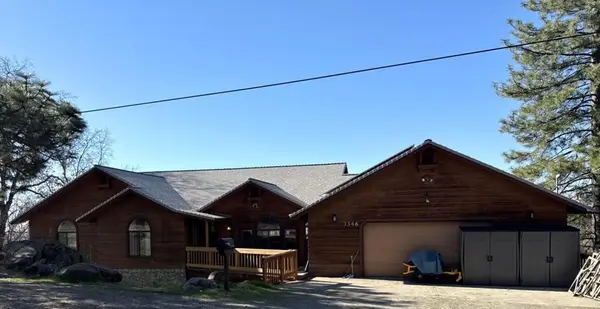 $685,000Active4 beds 3 baths2,644 sq. ft.
$685,000Active4 beds 3 baths2,644 sq. ft.3346 Verde Robles Drive, Camino, CA 95709
MLS# ML82030794Listed by: EXP REALTY OF CALIFORNIA INC $549,990Active4 beds 3 baths2,307 sq. ft.
$549,990Active4 beds 3 baths2,307 sq. ft.2911 Larkspur Lane, Camino, CA 95709
MLS# 226001996Listed by: LPT REALTY, INC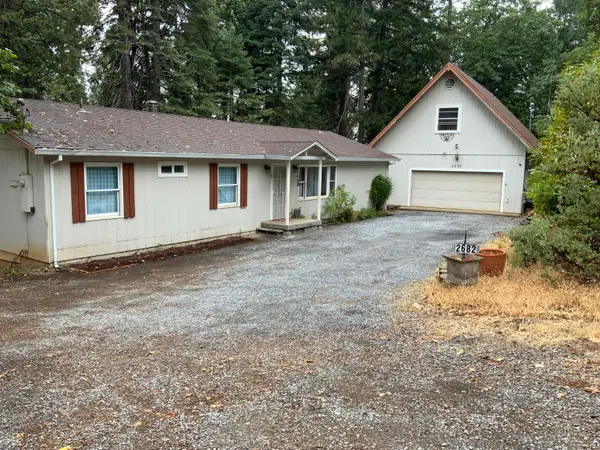 $470,000Active4 beds 2 baths1,560 sq. ft.
$470,000Active4 beds 2 baths1,560 sq. ft.2682 Cresta Verde Drive, Camino, CA 95709
MLS# 225154052Listed by: RE/MAX GOLD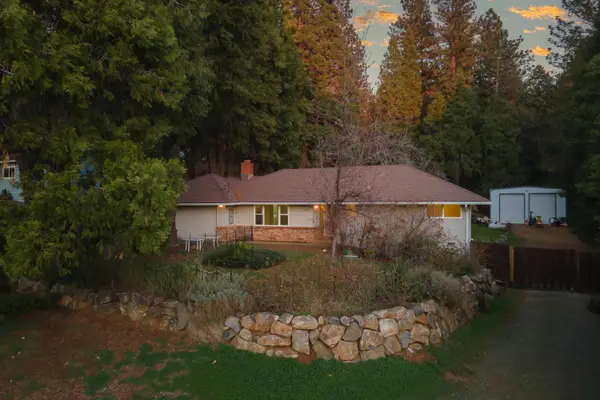 $420,000Active2 beds 1 baths1,146 sq. ft.
$420,000Active2 beds 1 baths1,146 sq. ft.2893 Prouty Lane, Camino, CA 95709
MLS# 225150900Listed by: CALI HOMES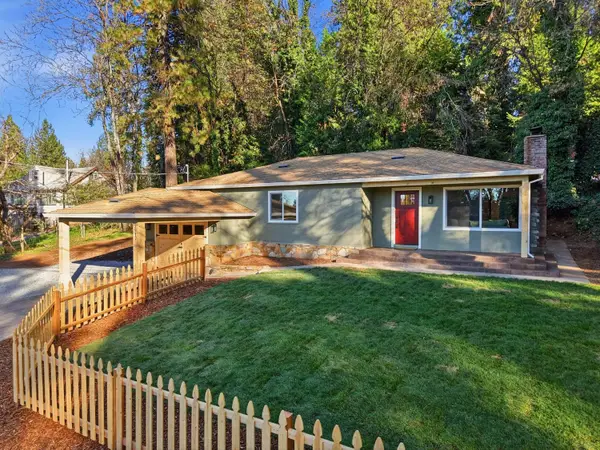 $425,000Active3 beds 2 baths1,252 sq. ft.
$425,000Active3 beds 2 baths1,252 sq. ft.2917 Mace Road, Camino, CA 95709
MLS# 225151506Listed by: NAVIGATE REALTY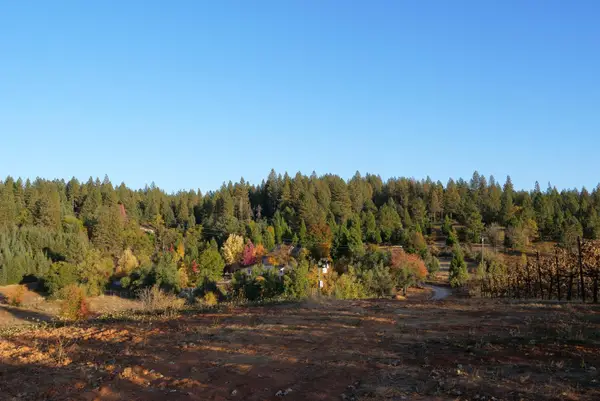 $550,000Active10 Acres
$550,000Active10 Acres2635 Cleese Road, Camino, CA 95709
MLS# 225147802Listed by: CENTURY 21 SELECT REAL ESTATE

