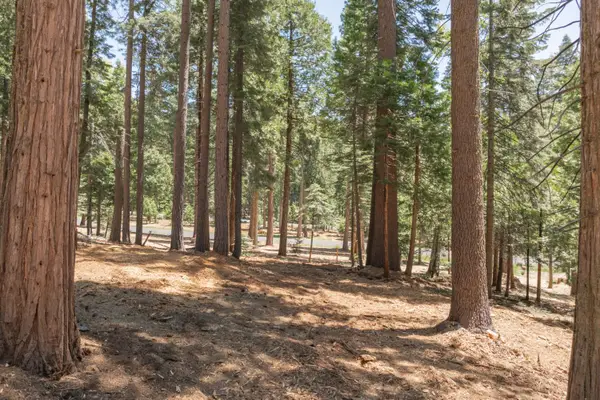1618 Shoshone Drive, Camp Connell, CA 95223
Local realty services provided by:Better Homes and Gardens Real Estate Royal & Associates
1618 Shoshone Drive,Camp Connell, CA 95223
$740,000
- 3 Beds
- 2 Baths
- - sq. ft.
- Single family
- Sold
Listed by: jessica bowman
Office: premier properties
MLS#:41117765
Source:CA_BRIDGEMLS
Sorry, we are unable to map this address
Price summary
- Price:$740,000
About this home
This state of the art, custom log cabin is an absolute MUST SEE. In impeccable condition, the stately cabin has full clearance on inspections: pest report clearance, roof inspection, fireplace inspection and septic clearance certifications. The sprawling, open plan features the highest quality of craftsmanship in its detailed log and wood details. Named the Iron Cloud for its immense strength and structure, it features giant lodge pole pines from Idaho and gorgeous, salvaged custom wood flooring on both levels. With three great sized bedrooms and full bathrooms on both levels, there is plenty of room for multiple families to enjoy. Located a stone's throw from Bear Valley Ski Area and Lake Alpine, the location is unbeatable for the family looking to recreate in the mountains. With custom cabinetry, granite kitchen countertops and expansive slab breakfast bar, the cabin also features a Lopi wood burning fireplace on a well-built hearth, which ties the double level great room into the massive kitchen. Hands down, this home is one of the most structurally impressive and stunning builds in all of Calaveras County. Recent upgrades include a brand new paved driveway, new $5000 bear box, tree clearing and new paint and stain. Call for your personal tour today!
Contact an agent
Home facts
- Year built:1992
- Listing ID #:41117765
- Added:41 day(s) ago
- Updated:December 31, 2025 at 02:31 AM
Rooms and interior
- Bedrooms:3
- Total bathrooms:2
- Full bathrooms:2
Heating and cooling
- Cooling:Central Air
- Heating:Central, Wood Stove
Structure and exterior
- Roof:Shingle
- Year built:1992
Utilities
- Sewer:Septic Tank
Finances and disclosures
- Price:$740,000

