1152 Capri, Campbell, CA 95008
Local realty services provided by:Better Homes and Gardens Real Estate Royal & Associates
Listed by: laxmi penupothula
Office: intero real estate services
MLS#:ML82023873
Source:CAMAXMLS
Price summary
- Price:$1,299,800
- Price per sq. ft.:$591.89
- Monthly HOA dues:$540
About this home
Beautifully updated 2,196 SQFT residence blending modern finishes with everyday function. A brand-new kitchen anchors the main level with stainless appliances, quartz counters, breakfast bar, and open sightlines to the family roomideal for casual dining or game night by the fireplace. Upstairs, the oversized primary retreat features vaulted ceilings, a refreshed double-sink vanity, and generous closet storage. A top-level loft with soaring ceilings and wet bar adds flexible livingmedia lounge, office, fitness, or potential 4th sleeping area. Additional highlights: indoor laundry, central heat & A/C, large side-by-side 2-car garage, and end-unit light from three sides. Community amenities include a sparkling pool and ample guest parking. Quiet neighborhood with quick access to The Pruneyard, Downtown Campbell, Los Gatos Creek Trail, and commuter routes 17/85/880/280. A turnkey Campbell opportunity in a well-kept community.
Contact an agent
Home facts
- Year built:1981
- Listing ID #:ML82023873
- Added:46 day(s) ago
- Updated:November 26, 2025 at 08:18 AM
Rooms and interior
- Bedrooms:3
- Total bathrooms:2
- Full bathrooms:2
- Living area:2,196 sq. ft.
Heating and cooling
- Cooling:Central Air
- Heating:Forced Air
Structure and exterior
- Year built:1981
- Building area:2,196 sq. ft.
- Lot area:0.04 Acres
Utilities
- Water:Public
Finances and disclosures
- Price:$1,299,800
- Price per sq. ft.:$591.89
New listings near 1152 Capri
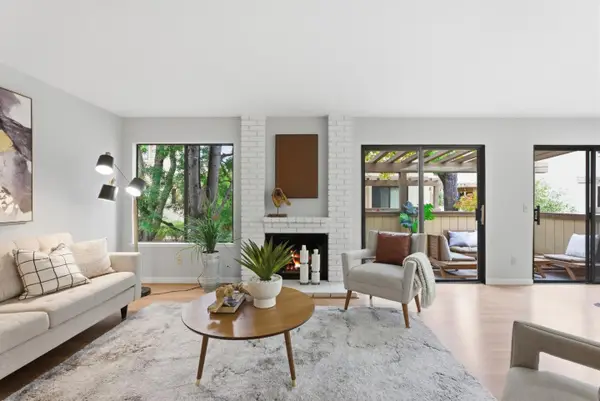 $949,000Pending2 beds 3 baths1,334 sq. ft.
$949,000Pending2 beds 3 baths1,334 sq. ft.16145 Loretta Lane, Los Gatos, CA 95032
MLS# ML82028027Listed by: ELEVATE GROUP- New
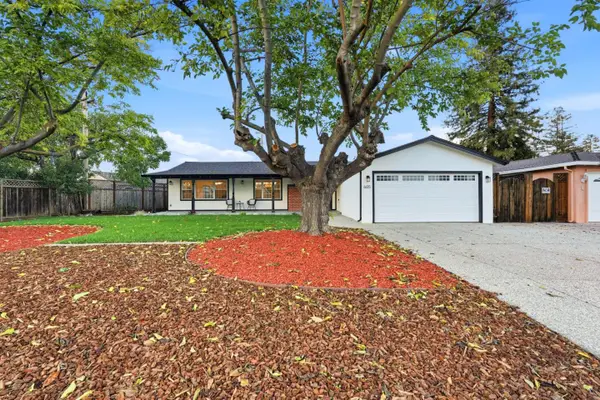 $2,198,000Active5 beds 3 baths2,025 sq. ft.
$2,198,000Active5 beds 3 baths2,025 sq. ft.605 Corliss Way, Campbell, CA 95008
MLS# ML82027866Listed by: COLDWELL BANKER REALTY - New
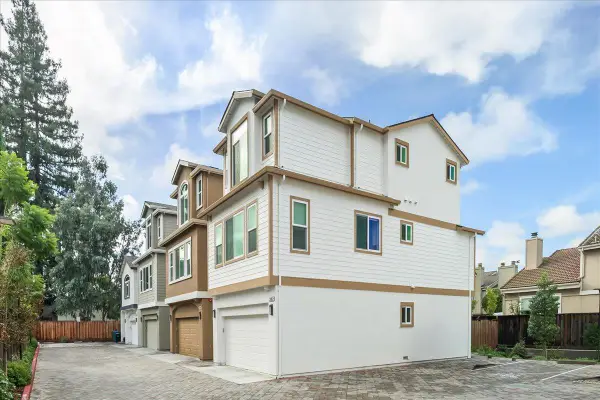 $1,698,000Active4 beds 4 baths1,902 sq. ft.
$1,698,000Active4 beds 4 baths1,902 sq. ft.202 W Rincon Avenue, Campbell, CA 95008
MLS# ML82027767Listed by: INTERO REAL ESTATE SERVICES  $1,890,000Pending3 beds 2 baths1,609 sq. ft.
$1,890,000Pending3 beds 2 baths1,609 sq. ft.1333 Ridgeley Drive, Campbell, CA 95008
MLS# ML82027577Listed by: APEX REAL ESTATE INVESTMENTS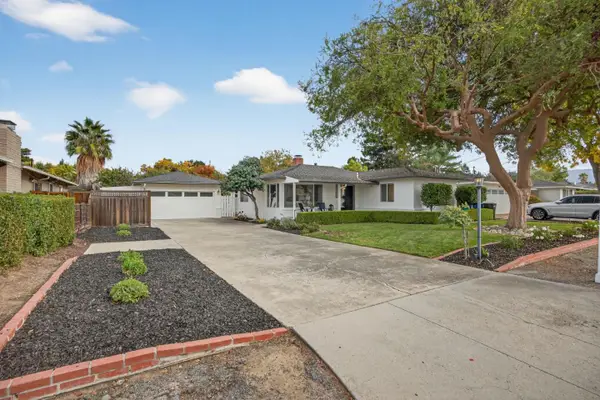 $1,898,000Active3 beds 2 baths1,786 sq. ft.
$1,898,000Active3 beds 2 baths1,786 sq. ft.866 Stonehurst Way, Campbell, CA 95008
MLS# ML82024736Listed by: KW BAY AREA ESTATES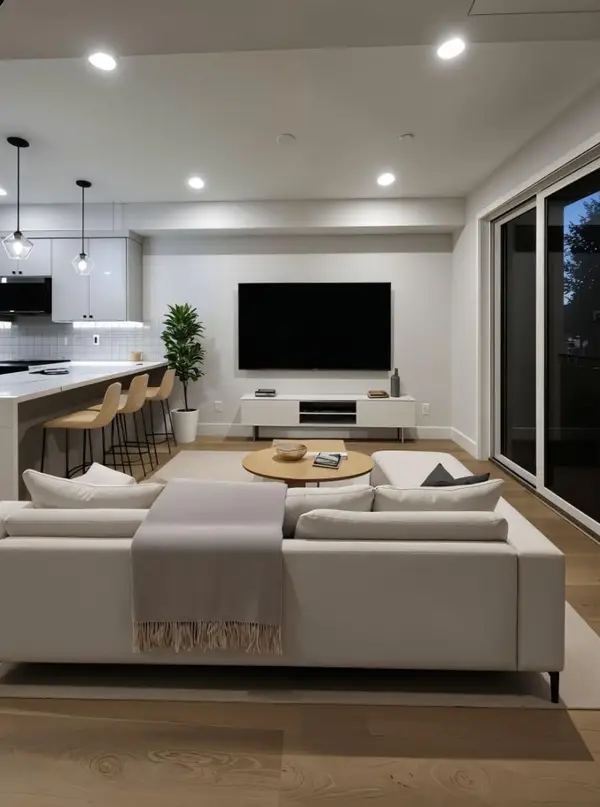 $1,349,000Active2 beds 3 baths1,339 sq. ft.
$1,349,000Active2 beds 3 baths1,339 sq. ft.511 Union Avenue, Campbell, CA 95008
MLS# ML82027476Listed by: METIS REAL ESTATE, INC.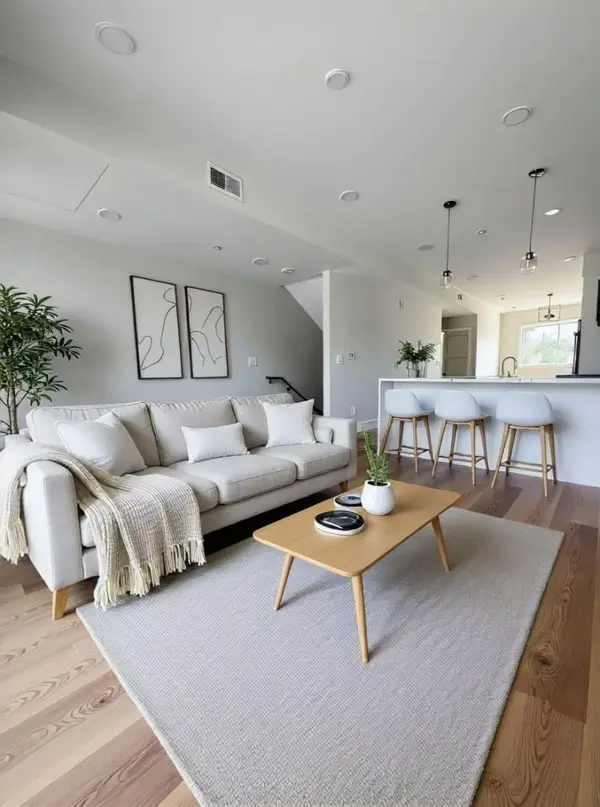 $1,289,000Active2 beds 3 baths1,332 sq. ft.
$1,289,000Active2 beds 3 baths1,332 sq. ft.513 Union Avenue, Campbell, CA 95008
MLS# ML82027471Listed by: METIS REAL ESTATE, INC.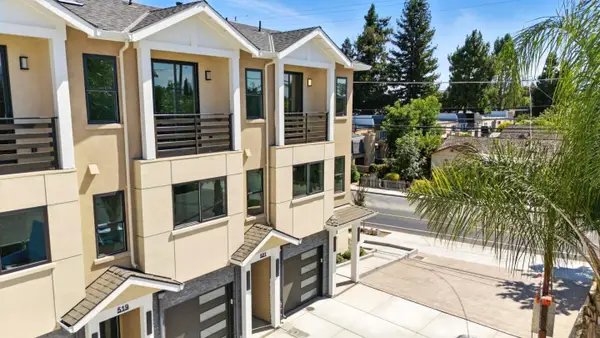 $1,699,000Active4 beds 5 baths1,942 sq. ft.
$1,699,000Active4 beds 5 baths1,942 sq. ft.523 Union Avenue, Campbell, CA 95008
MLS# ML82027468Listed by: METIS REAL ESTATE, INC. $1,988,000Active3 beds 2 baths1,320 sq. ft.
$1,988,000Active3 beds 2 baths1,320 sq. ft.772 Jeffrey Avenue, Campbell, CA 95008
MLS# ML82027453Listed by: KW SILICON CITY $300,000Active2 beds 2 baths1,200 sq. ft.
$300,000Active2 beds 2 baths1,200 sq. ft.14 Timber Cove Drive #14, Campbell, CA 95008
MLS# ML82027413Listed by: ADVANTAGE HOMES
