1173 Shamrock Drive, Campbell, CA 95008
Local realty services provided by:Better Homes and Gardens Real Estate Royal & Associates

1173 Shamrock Drive,Campbell, CA 95008
$1,925,000
- 3 Beds
- 2 Baths
- 2,191 sq. ft.
- Single family
- Pending
Listed by:justin paek
Office:keller williams realty
MLS#:ML82006562
Source:CAMAXMLS
Price summary
- Price:$1,925,000
- Price per sq. ft.:$878.59
About this home
Price Improvement! Discover this move-in-ready Campbell gem! This spacious 2,200 sq.ft. single-family home sits on an expansive 8,100 sq.ft. lot, offering 3 bedrooms and 2 bathrooms with an ideal layout for optimal privacy. Freshly updated with new interior paint and sleek LED lighting, the heart of the home is its modern kitchen, featuring a central island, granite countertops, and stainless steel appliances,. The adjacent dining area flows seamlessly to the backyard, while the large family room also opens to the outdoor space, perfect for entertaining. The luxurious master suite boasts bay windows, vaulted ceilings, a walk-in closet, a separate stall shower, and a soaking tub. The fully renovated hallway bathroom shines with designer fixtures and modern flair. Outside, enjoy a sizable two-car garage/workshop, a putting green, and a private, enclosed yard. Ideally located in vibrant Campbell, you're steps from parks, shopping, The Pruneyard, and Downtown, with quick access to Highways 17, 880, 85, and San Tomas Expressway. Families will love the proximity to top-rated schools, including Farnham Charter Elementary, Price Charter Middle, and a choice between Branham or Leigh High. Dont miss this perfect blend of comfort, style, and convenience!
Contact an agent
Home facts
- Year built:1953
- Listing Id #:ML82006562
- Added:96 day(s) ago
- Updated:August 16, 2025 at 08:08 PM
Rooms and interior
- Bedrooms:3
- Total bathrooms:2
- Full bathrooms:2
- Living area:2,191 sq. ft.
Heating and cooling
- Cooling:Ceiling Fan(s), Central Air
- Heating:Forced Air
Structure and exterior
- Roof:Composition Shingles
- Year built:1953
- Building area:2,191 sq. ft.
- Lot area:0.19 Acres
Utilities
- Water:Public
Finances and disclosures
- Price:$1,925,000
- Price per sq. ft.:$878.59
New listings near 1173 Shamrock Drive
- Open Sun, 12 to 3pmNew
 $1,688,888Active3 beds 2 baths1,454 sq. ft.
$1,688,888Active3 beds 2 baths1,454 sq. ft.390 Lawndale Avenue, CAMPBELL, CA 95008
MLS# 82017853Listed by: ANCHOR PROPERTY GROUP INC - Open Sun, 2 to 4pmNew
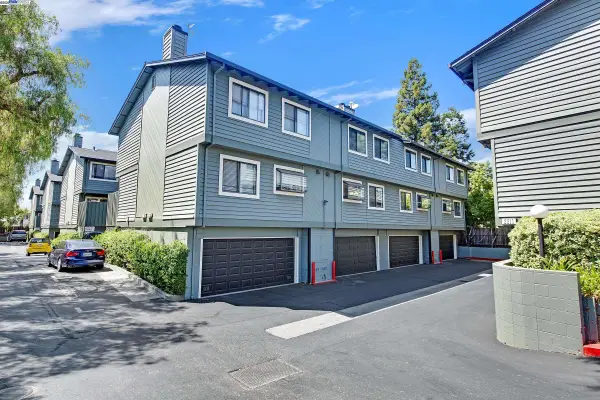 $998,888Active2 beds 3 baths1,359 sq. ft.
$998,888Active2 beds 3 baths1,359 sq. ft.2218 Fazeli Court, CAMPBELL, CA 95008
MLS# 41108259Listed by: HILLTOP RESIDENTIAL RL EST. - New
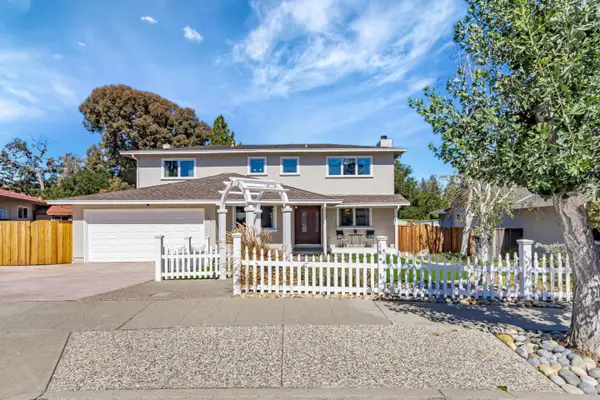 $2,897,888Active5 beds 3 baths2,046 sq. ft.
$2,897,888Active5 beds 3 baths2,046 sq. ft.1697 Hyde Drive, LOS GATOS, CA 95032
MLS# 82016926Listed by: COLDWELL BANKER REALTY  $1,776,888Pending3 beds 2 baths1,381 sq. ft.
$1,776,888Pending3 beds 2 baths1,381 sq. ft.2183 Abbey Lane, Campbell, CA 95008
MLS# ML82017789Listed by: COMPASS- New
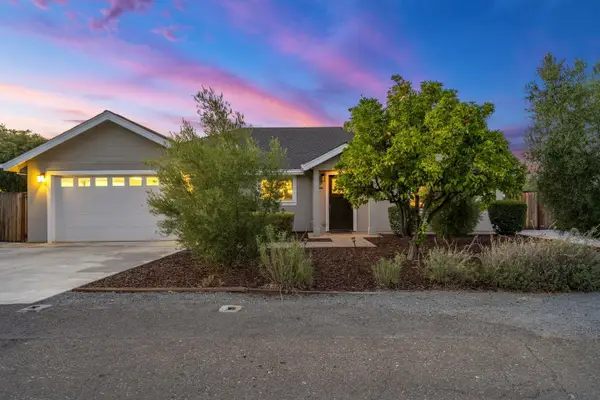 $2,998,000Active5 beds 4 baths2,630 sq. ft.
$2,998,000Active5 beds 4 baths2,630 sq. ft.1149 S San Tomas Aquino Road #A, Campbell, CA 95008
MLS# ML82017779Listed by: DPL REAL ESTATE - New
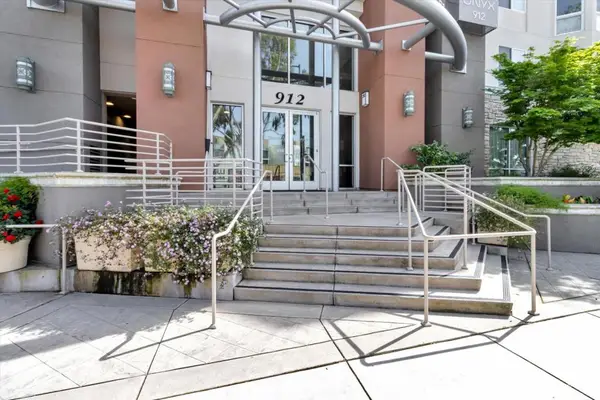 $1,150,000Active2 beds 2 baths1,202 sq. ft.
$1,150,000Active2 beds 2 baths1,202 sq. ft.912 Campisi #311, Campbell, CA 95008
MLS# ML82017726Listed by: ALMADEN FINANCIAL GROUP - New
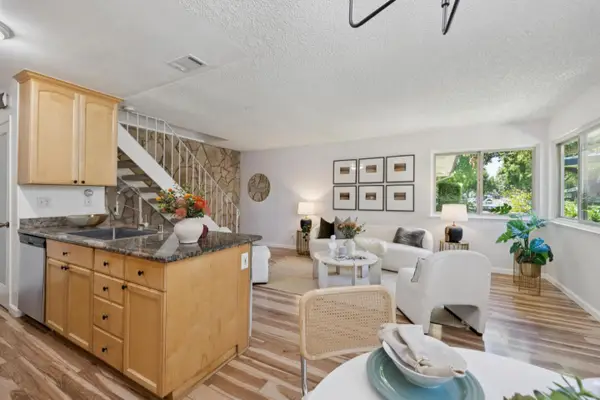 $665,000Active2 beds 1 baths903 sq. ft.
$665,000Active2 beds 1 baths903 sq. ft.390 1st Street #2, CAMPBELL, CA 95008
MLS# 82017396Listed by: BAYVIEW RESIDENTIAL BROKERAGE - New
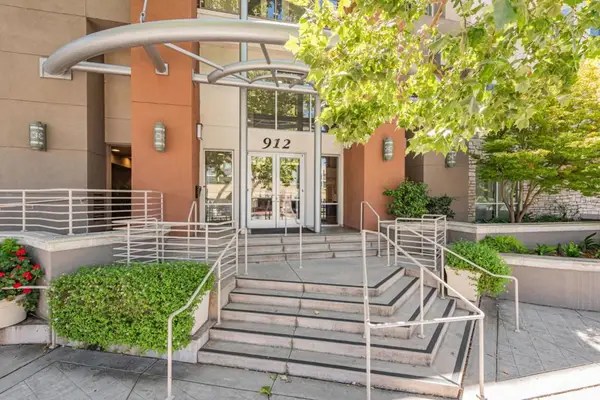 $1,250,000Active3 beds 3 baths1,765 sq. ft.
$1,250,000Active3 beds 3 baths1,765 sq. ft.912 Campisi Way #201, Campbell, CA 95008
MLS# ML82017260Listed by: ALMADEN FINANCIAL GROUP  $1,149,000Pending2 beds 3 baths1,727 sq. ft.
$1,149,000Pending2 beds 3 baths1,727 sq. ft.717 Duncanville Court, Campbell, CA 95008
MLS# ML82012510Listed by: COMPASS- New
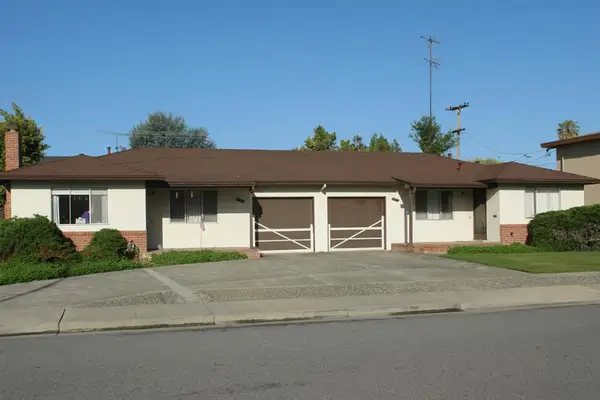 $1,495,000Active-- beds -- baths1,624 sq. ft.
$1,495,000Active-- beds -- baths1,624 sq. ft.411 Dunster Drive, Campbell, CA 95008
MLS# ML82010599Listed by: INTERO REAL ESTATE SERVICES
