1177 Mcbain Avenue, Campbell, CA 95008
Local realty services provided by:Better Homes and Gardens Real Estate Royal & Associates
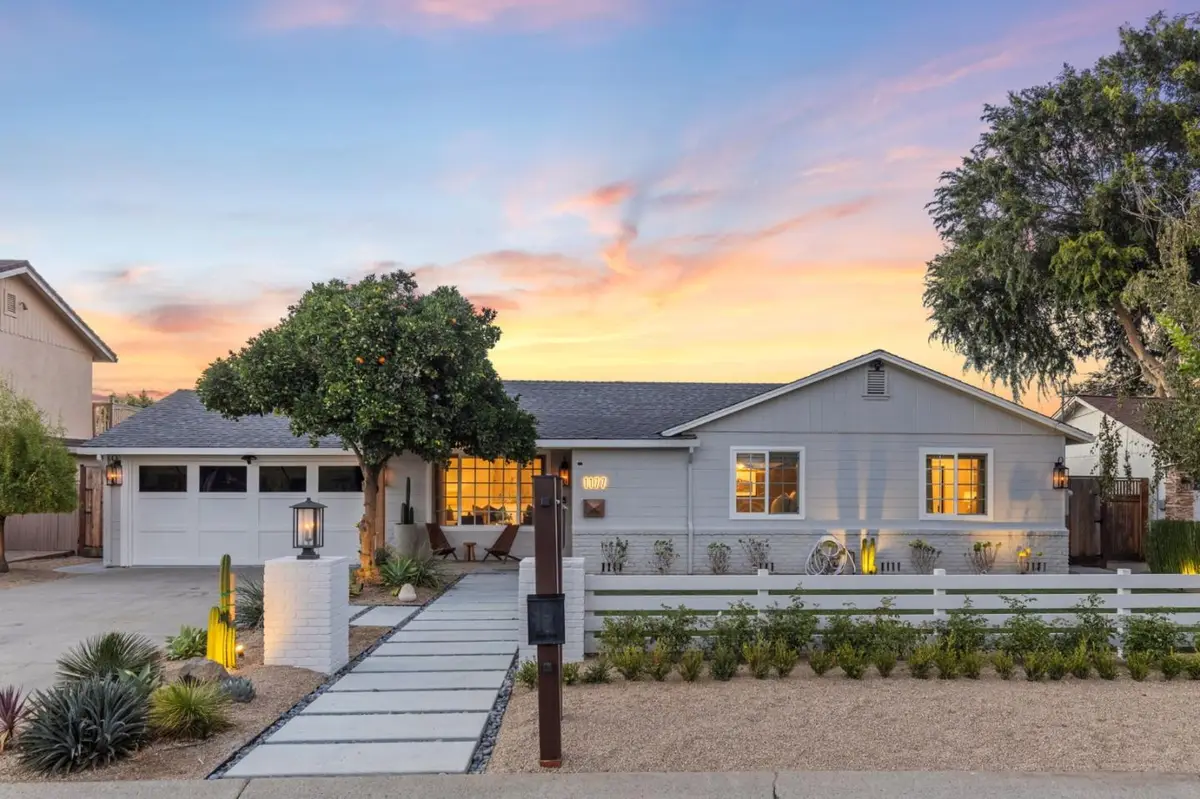
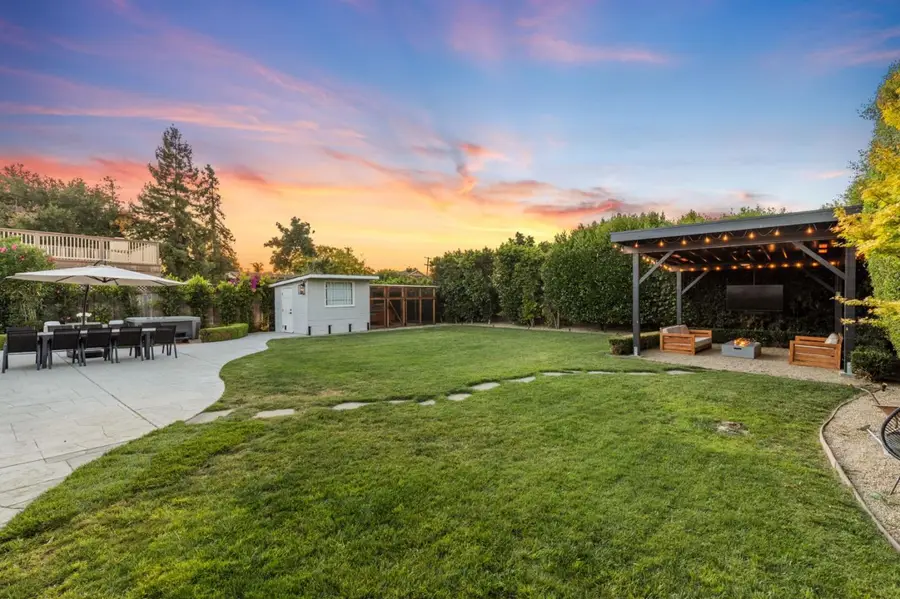
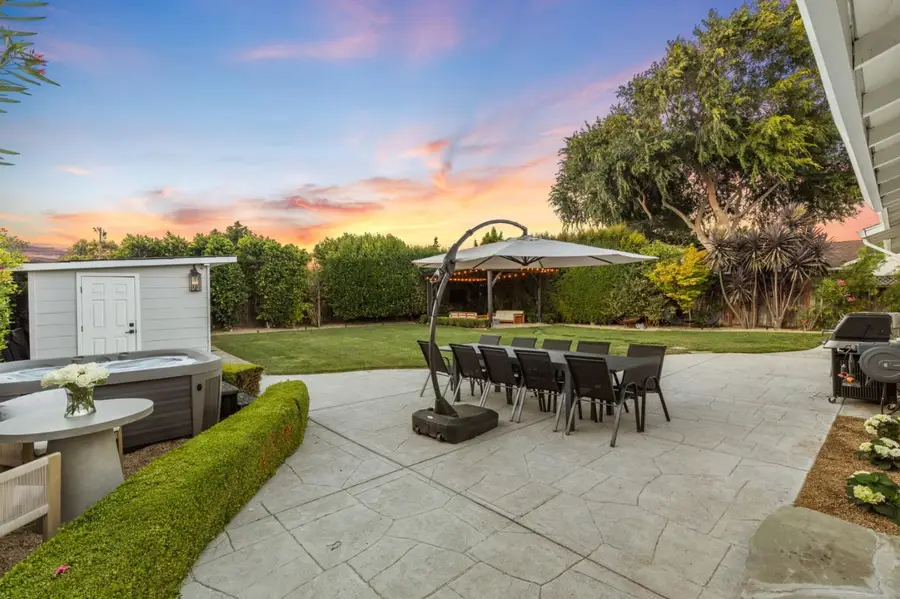
1177 Mcbain Avenue,Campbell, CA 95008
$1,998,000
- 3 Beds
- 1 Baths
- 1,187 sq. ft.
- Single family
- Pending
Listed by:
Office:christie's international real estate sereno
MLS#:ML82017093
Source:CA_BRIDGEMLS
Price summary
- Price:$1,998,000
- Price per sq. ft.:$1,683.24
About this home
Set on a rare, nearly 1/4 acre lot and situated in the coveted Dry Creek neighborhood just steps from The Pruneyard and Downtown Campbell, this fully remodeled single-story home blends designer finishes with everyday functionality. This home offers incredible indoor-outdoor flow and an entertainers dream backyard. The oversized custom-built gazebo is complete with integrated lighting, ceiling fan, built-in heaters, and outdoor TV - perfect for year-round gatherings. Inside, enjoy wide-plank luxury vinyl oak floors, a chefs kitchen with Wolf range, smart recessed lighting, and a built-in Frame TV at the fireplace. Additional highlights include Sonos audio inside and in back yard, a smart irrigation system and landscape lighting, tankless water heater, EV charging, and a detached shed with epoxy floors and lighting - ideal as a home office or yoga room. Every detail has been carefully curated with premium materials and pride of ownership. This is not a flip - its a true forever home!
Contact an agent
Home facts
- Year built:1951
- Listing Id #:ML82017093
- Added:6 day(s) ago
- Updated:August 15, 2025 at 07:37 AM
Rooms and interior
- Bedrooms:3
- Total bathrooms:1
- Full bathrooms:1
- Living area:1,187 sq. ft.
Heating and cooling
- Cooling:Central Air
- Heating:Forced Air, Natural Gas
Structure and exterior
- Roof:Shingle
- Year built:1951
- Building area:1,187 sq. ft.
- Lot area:0.22 Acres
Finances and disclosures
- Price:$1,998,000
- Price per sq. ft.:$1,683.24
New listings near 1177 Mcbain Avenue
 $1,776,888Pending3 beds 2 baths1,381 sq. ft.
$1,776,888Pending3 beds 2 baths1,381 sq. ft.2183 Abbey Lane, Campbell, CA 95008
MLS# ML82017789Listed by: COMPASS- New
 $2,998,000Active5 beds 4 baths2,630 sq. ft.
$2,998,000Active5 beds 4 baths2,630 sq. ft.1149 S San Tomas Aquino Road #A, Campbell, CA 95008
MLS# ML82017779Listed by: DPL REAL ESTATE - New
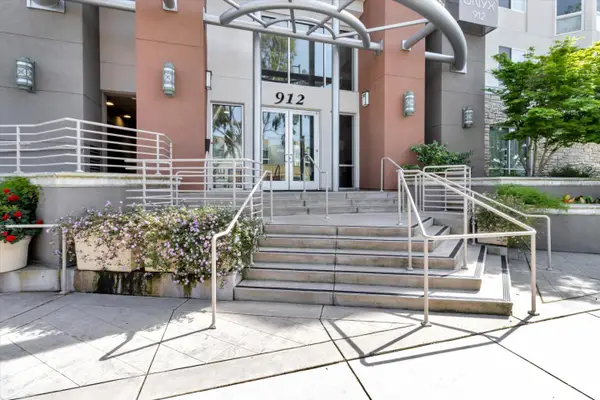 $1,150,000Active2 beds 2 baths1,202 sq. ft.
$1,150,000Active2 beds 2 baths1,202 sq. ft.912 Campisi #311, Campbell, CA 95008
MLS# ML82017726Listed by: ALMADEN FINANCIAL GROUP - Open Sat, 1 to 4pmNew
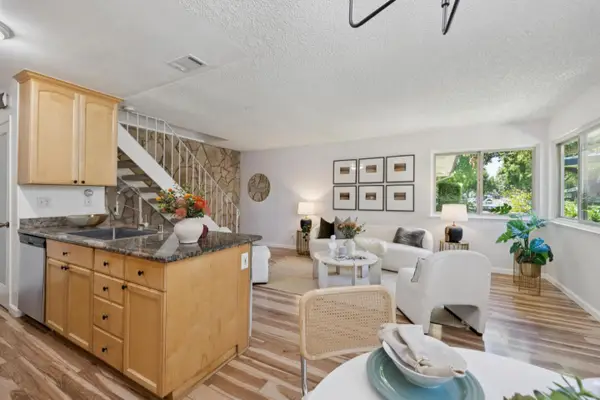 $665,000Active2 beds 1 baths903 sq. ft.
$665,000Active2 beds 1 baths903 sq. ft.390 1st Street #2, CAMPBELL, CA 95008
MLS# 82017396Listed by: BAYVIEW RESIDENTIAL BROKERAGE - New
 $1,250,000Active3 beds 3 baths1,765 sq. ft.
$1,250,000Active3 beds 3 baths1,765 sq. ft.912 Campisi Way #201, Campbell, CA 95008
MLS# ML82017260Listed by: ALMADEN FINANCIAL GROUP 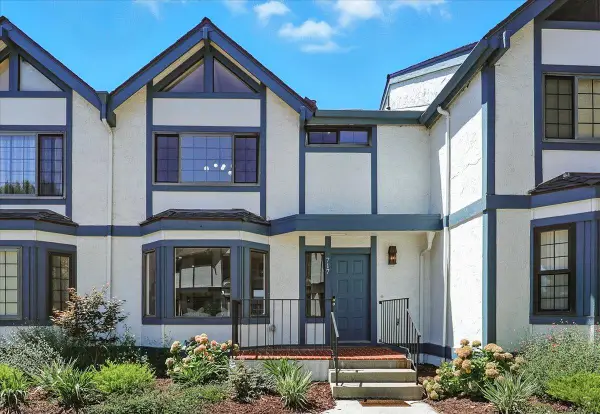 $1,149,000Pending2 beds 3 baths1,727 sq. ft.
$1,149,000Pending2 beds 3 baths1,727 sq. ft.717 Duncanville Court, Campbell, CA 95008
MLS# ML82012510Listed by: COMPASS- New
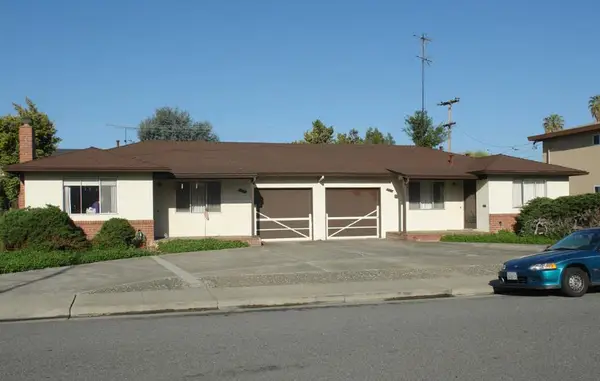 $1,495,000Active-- beds -- baths1,624 sq. ft.
$1,495,000Active-- beds -- baths1,624 sq. ft.411 Dunster Drive, Campbell, CA 95008
MLS# ML82010599Listed by: INTERO REAL ESTATE SERVICES  $2,095,000Pending3 beds 2 baths1,608 sq. ft.
$2,095,000Pending3 beds 2 baths1,608 sq. ft.4148 Lemoyne Way, Campbell, CA 95008
MLS# ML82017182Listed by: REALTY WORLD SANTA CLARA VALLEY- New
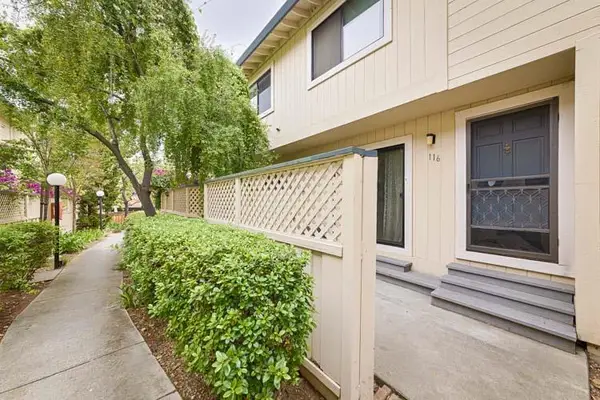 $948,888Active2 beds 3 baths1,302 sq. ft.
$948,888Active2 beds 3 baths1,302 sq. ft.116 Monte Villa Court, Campbell, CA 95008
MLS# ML82016337Listed by: HOSSEIN SALARI REAL ESTATE
