1178 Emerson Avenue, Campbell, CA 95008
Local realty services provided by:Better Homes and Gardens Real Estate Royal & Associates
Listed by:arthur wu
Office:primeq realty inc.
MLS#:ML82019850
Source:CAMAXMLS
Price summary
- Price:$1,798,000
- Price per sq. ft.:$1,399.22
About this home
This fully remodeled 4 bed, 2 bath stunner offers 1,285 sq. ft. of stylish living on a massive 8,330 sq. ft. lot. From sleek laminate floors and plantation shutters to crown molding and ceiling fans in every room, no detail has been overlooked. The kitchen boasts brand-new stainless steel appliances, while the newly landscaped yards provide a private outdoor escape. A new central AC condenser offers year-round comfort. Location is everything! You'll love being close to freeways, restaurants, shopping, downtown Campbell, and mere footsteps to the pedestrian bridge leading directly to the scenic Los Gatos Creek Trails. In the evenings, enjoy the lively neighborhood atmosphere where residents can often be seen taking family walks and connecting with neighbors, giving this community a welcoming, family-friendly vibe. Students have the option of attending Leigh or Branham High School in this designated Free Zone with the Campbell Union High School District. Don't miss your chance to own this move-in ready home that truly has it all!
Contact an agent
Home facts
- Year built:1955
- Listing ID #:ML82019850
- Added:4 day(s) ago
- Updated:September 06, 2025 at 05:31 PM
Rooms and interior
- Bedrooms:4
- Total bathrooms:2
- Full bathrooms:2
- Living area:1,285 sq. ft.
Heating and cooling
- Cooling:Ceiling Fan(s), Central Air
- Heating:Forced Air
Structure and exterior
- Roof:Composition Shingles
- Year built:1955
- Building area:1,285 sq. ft.
- Lot area:0.19 Acres
Utilities
- Water:Public
Finances and disclosures
- Price:$1,798,000
- Price per sq. ft.:$1,399.22
New listings near 1178 Emerson Avenue
- New
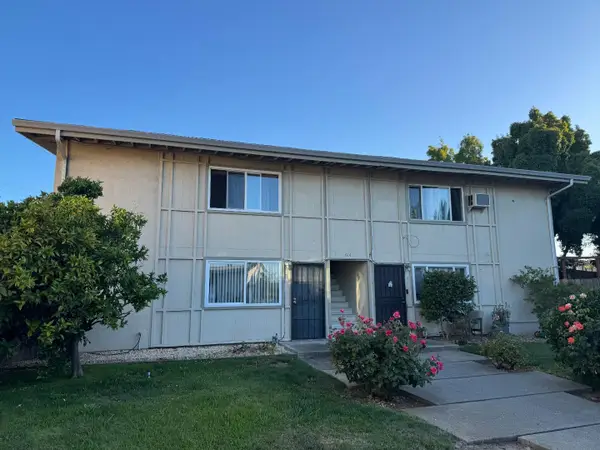 $1,788,000Active-- beds -- baths3,400 sq. ft.
$1,788,000Active-- beds -- baths3,400 sq. ft.614 Beta Court, CAMPBELL, CA 95008
MLS# 82020389Listed by: MAGNIFY REAL ESTATE - New
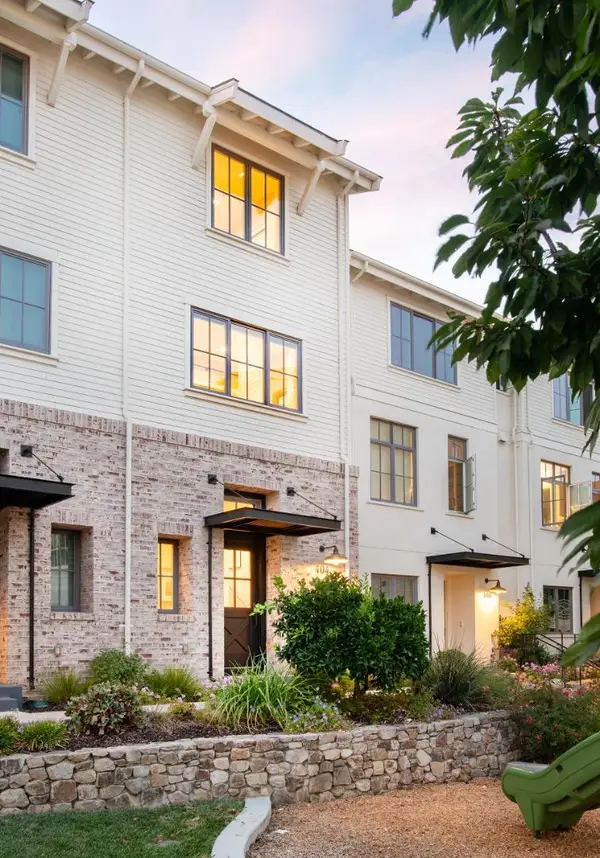 $1,628,000Active3 beds 3 baths1,507 sq. ft.
$1,628,000Active3 beds 3 baths1,507 sq. ft.404 Robin Ridge Way, Campbell, CA 95008
MLS# ML82019986Listed by: COLDWELL BANKER REALTY - New
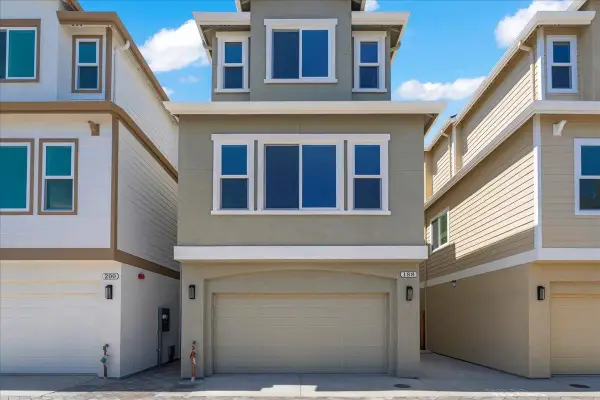 $2,098,000Active4 beds 4 baths1,902 sq. ft.
$2,098,000Active4 beds 4 baths1,902 sq. ft.188 W Rincon Avenue, Campbell, CA 95008
MLS# ML82020239Listed by: INTERO REAL ESTATE SERVICES 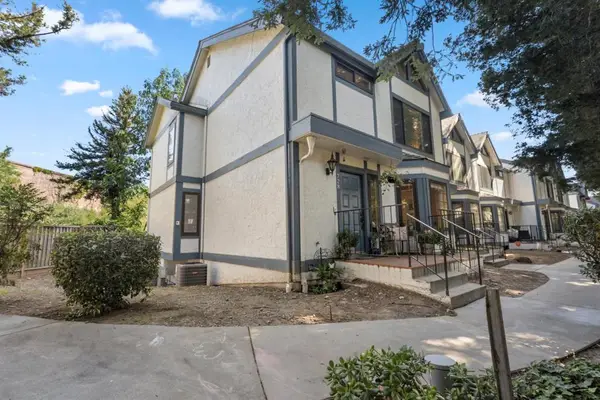 $1,349,950Pending3 beds 3 baths2,005 sq. ft.
$1,349,950Pending3 beds 3 baths2,005 sq. ft.728 Duncanville Court, Campbell, CA 95008
MLS# ML82006544Listed by: INTERO REAL ESTATE SERVICES $1,349,950Pending3 beds 3 baths2,005 sq. ft.
$1,349,950Pending3 beds 3 baths2,005 sq. ft.728 Duncanville Court, Campbell, CA 95008
MLS# ML82006544Listed by: INTERO REAL ESTATE SERVICES- New
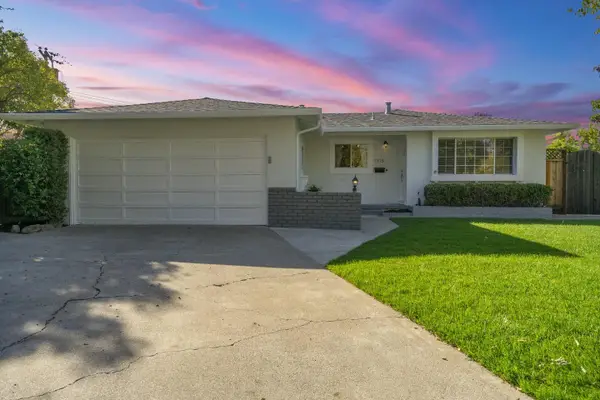 $1,998,000Active4 beds 2 baths1,497 sq. ft.
$1,998,000Active4 beds 2 baths1,497 sq. ft.1115 Fairlands Court, Campbell, CA 95008
MLS# ML82020023Listed by: DPL REAL ESTATE - Open Sun, 1 to 4:30pmNew
 $1,998,000Active4 beds 2 baths1,497 sq. ft.
$1,998,000Active4 beds 2 baths1,497 sq. ft.1115 Fairlands Court, Campbell, CA 95008
MLS# ML82020023Listed by: DPL REAL ESTATE - New
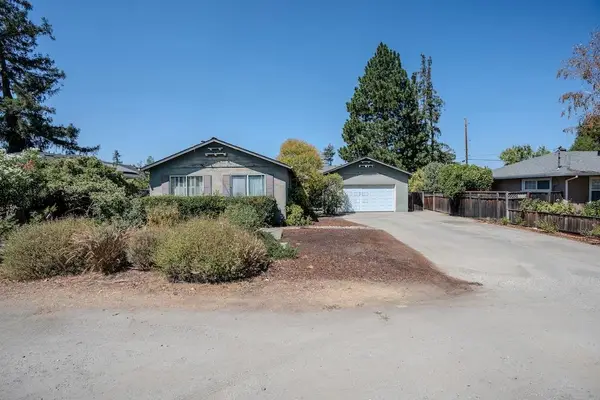 $1,500,000Active3 beds 2 baths1,140 sq. ft.
$1,500,000Active3 beds 2 baths1,140 sq. ft.1409 Capri Drive, Campbell, CA 95008
MLS# ML82019974Listed by: INTERO REAL ESTATE SERVICES - Open Sat, 1 to 4pmNew
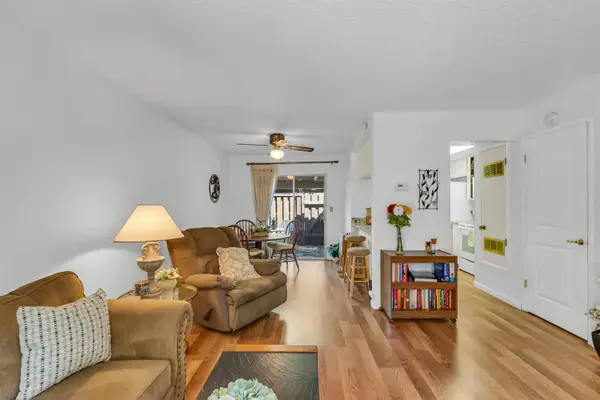 $769,000Active2 beds 2 baths970 sq. ft.
$769,000Active2 beds 2 baths970 sq. ft.4994 Peach Terrace, Campbell, CA 95008
MLS# 225114914Listed by: 1ST CHOICE REALTY & ASSOCIATES - Open Sun, 1 to 4pmNew
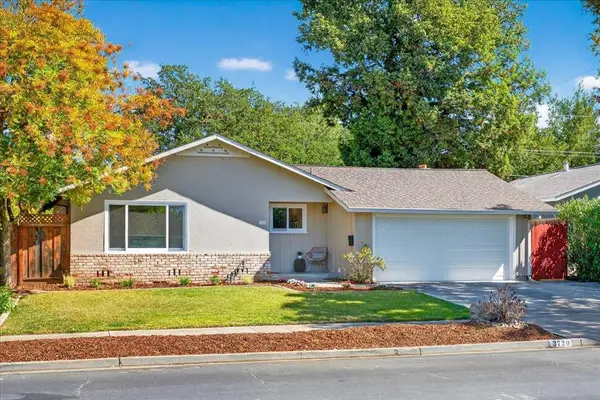 $1,800,000Active4 beds 2 baths1,486 sq. ft.
$1,800,000Active4 beds 2 baths1,486 sq. ft.3720 Century Drive, Campbell, CA 95008
MLS# ML82019770Listed by: COMPASS
