1341 E Campbell Avenue, Campbell, CA 95008
Local realty services provided by:Better Homes and Gardens Real Estate Royal & Associates
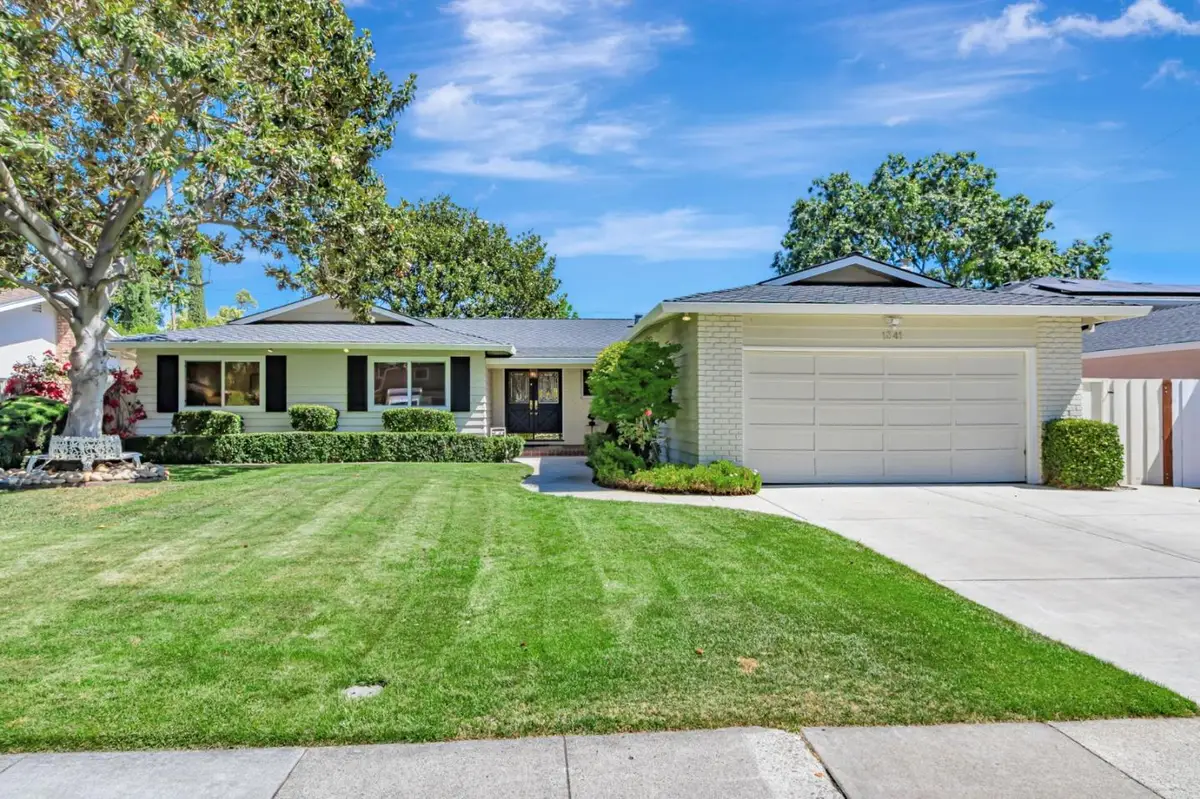
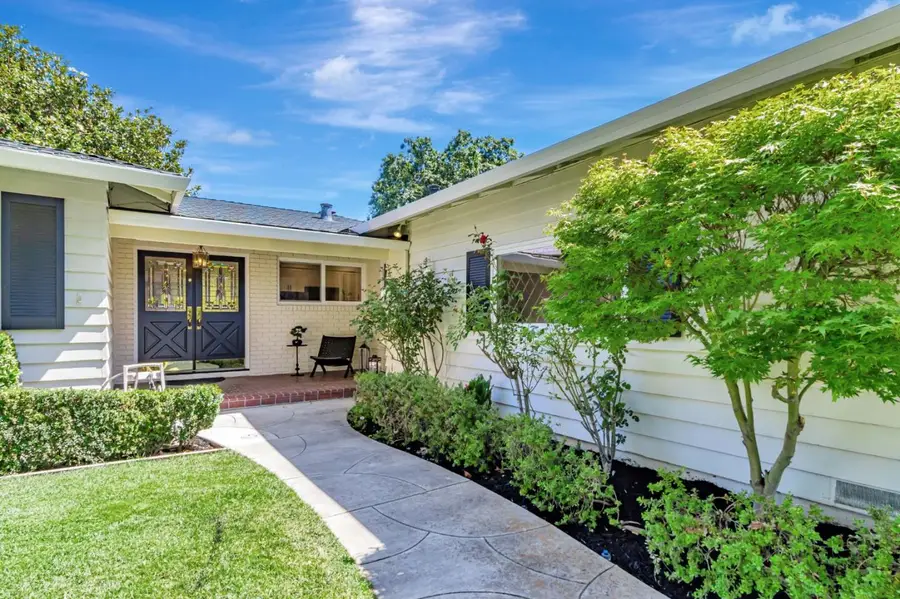
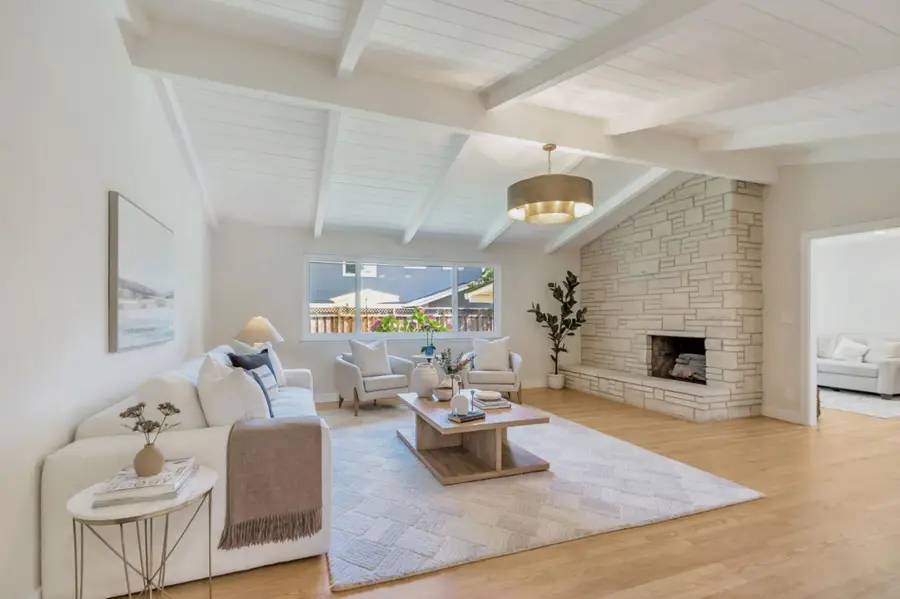
1341 E Campbell Avenue,Campbell, CA 95008
$2,700,000
- 4 Beds
- 3 Baths
- 2,112 sq. ft.
- Single family
- Pending
Listed by:gina marciano
Office:compass
MLS#:ML82011290
Source:CAMAXMLS
Price summary
- Price:$2,700,000
- Price per sq. ft.:$1,278.41
About this home
This beautiful ranch home on Campbell Ave is dazzling the moment you enter it. From the formal entry you are drawn to the magnificent living room and its cathedral ceiling and fireplace, all with a view into the newly landscaped rear yard. Next to the spacious living room (with room for dining) is the secondary living and kitchen/dining area that has the access to the rear yard. All four bedrooms are on the same side of the home and include two newly remodeled bathrooms, the guest bath & Primary bath. The 3rd updated bathroom is off the kitchen and full size laundry/mud room. The rear yard has plenty of room for dining, playing and entertaining with its low maintenance features. No expense was spared when bringing new life to this home. This original owner had this home custom built years ago. You are going to love this home...Come see for yourself! Close to the shopping, dining and entertainment at the Pruneyard.
Contact an agent
Home facts
- Year built:1962
- Listing Id #:ML82011290
- Added:51 day(s) ago
- Updated:August 15, 2025 at 07:13 AM
Rooms and interior
- Bedrooms:4
- Total bathrooms:3
- Full bathrooms:3
- Living area:2,112 sq. ft.
Heating and cooling
- Cooling:Ceiling Fan(s), Central Air
- Heating:Forced Air
Structure and exterior
- Roof:Composition Shingles
- Year built:1962
- Building area:2,112 sq. ft.
- Lot area:0.2 Acres
Utilities
- Water:Public
Finances and disclosures
- Price:$2,700,000
- Price per sq. ft.:$1,278.41
New listings near 1341 E Campbell Avenue
- Open Sun, 1 to 4pmNew
 $1,688,888Active3 beds 2 baths1,454 sq. ft.
$1,688,888Active3 beds 2 baths1,454 sq. ft.390 Lawndale Avenue, Campbell, CA 95008
MLS# ML82017853Listed by: ANCHOR PROPERTY GROUP INC - Open Sun, 2 to 4pmNew
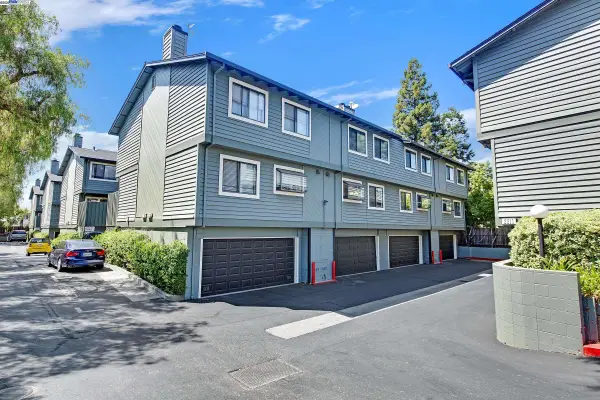 $998,888Active2 beds 3 baths1,359 sq. ft.
$998,888Active2 beds 3 baths1,359 sq. ft.2218 Fazeli Court, CAMPBELL, CA 95008
MLS# 41108259Listed by: HILLTOP RESIDENTIAL RL EST. - New
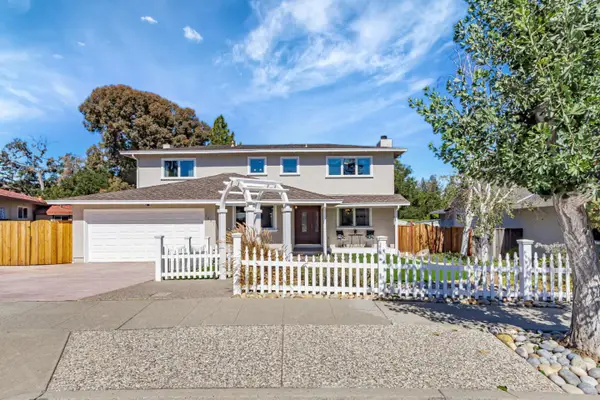 $2,897,888Active5 beds 3 baths2,046 sq. ft.
$2,897,888Active5 beds 3 baths2,046 sq. ft.1697 Hyde Drive, Los Gatos, CA 95032
MLS# ML82016926Listed by: COLDWELL BANKER REALTY 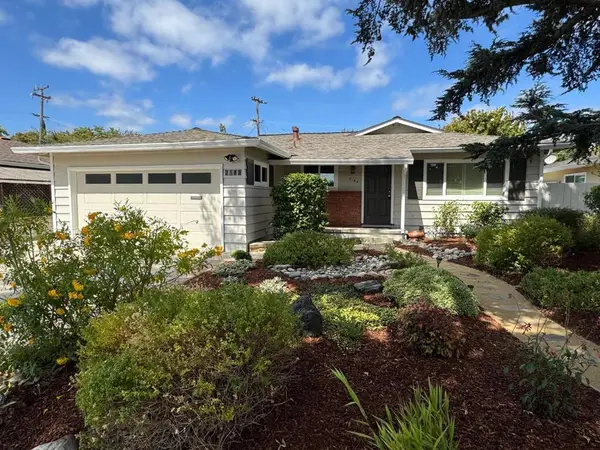 $1,776,888Pending3 beds 2 baths1,381 sq. ft.
$1,776,888Pending3 beds 2 baths1,381 sq. ft.2183 Abbey Lane, Campbell, CA 95008
MLS# ML82017789Listed by: COMPASS- New
 $2,998,000Active5 beds 4 baths2,630 sq. ft.
$2,998,000Active5 beds 4 baths2,630 sq. ft.1149 S San Tomas Aquino Road #A, Campbell, CA 95008
MLS# ML82017779Listed by: DPL REAL ESTATE - New
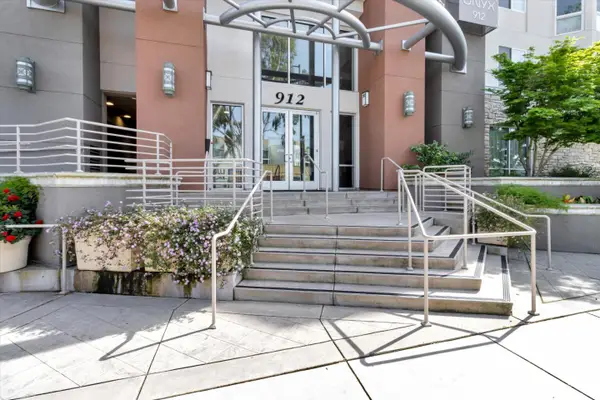 $1,150,000Active2 beds 2 baths1,202 sq. ft.
$1,150,000Active2 beds 2 baths1,202 sq. ft.912 Campisi #311, Campbell, CA 95008
MLS# ML82017726Listed by: ALMADEN FINANCIAL GROUP - New
 $665,000Active2 beds 1 baths903 sq. ft.
$665,000Active2 beds 1 baths903 sq. ft.390 N 1st Street #2, Campbell, CA 95008
MLS# ML82017396Listed by: BAYVIEW RESIDENTIAL BROKERAGE - New
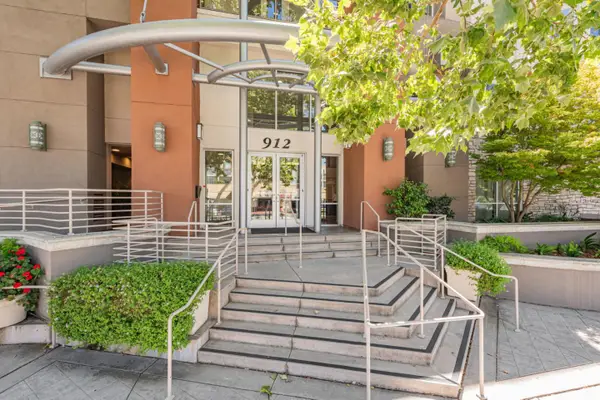 $1,250,000Active3 beds 3 baths1,765 sq. ft.
$1,250,000Active3 beds 3 baths1,765 sq. ft.912 Campisi Way #201, Campbell, CA 95008
MLS# ML82017260Listed by: ALMADEN FINANCIAL GROUP  $1,149,000Pending2 beds 3 baths1,727 sq. ft.
$1,149,000Pending2 beds 3 baths1,727 sq. ft.717 Duncanville Court, Campbell, CA 95008
MLS# ML82012510Listed by: COMPASS- New
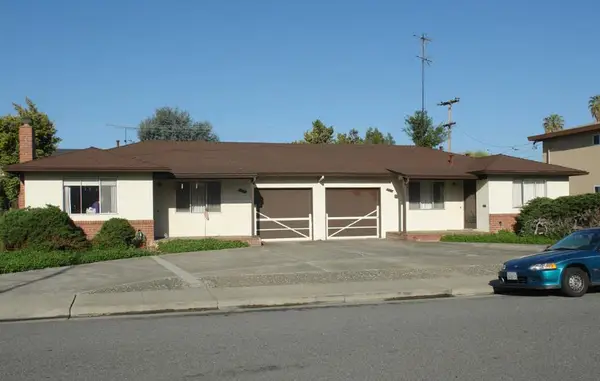 $1,495,000Active-- beds -- baths1,624 sq. ft.
$1,495,000Active-- beds -- baths1,624 sq. ft.411 Dunster Drive, Campbell, CA 95008
MLS# ML82010599Listed by: INTERO REAL ESTATE SERVICES
