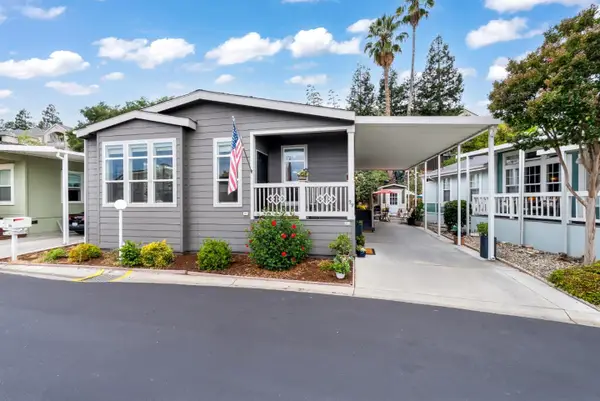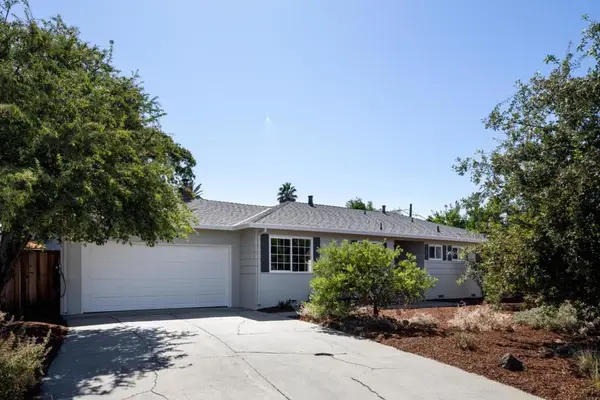440 N Milton Avenue, Campbell, CA 95008
Local realty services provided by:Better Homes and Gardens Real Estate Royal & Associates
Listed by:cynthia cheung
Office:exp realty of california inc
MLS#:ML82023026
Source:CA_BRIDGEMLS
Price summary
- Price:$1,868,000
- Price per sq. ft.:$1,066.21
About this home
Expansive Lot with Multiple Living Spaces Prime Campbell Location! Spacious 10,000+ sq ft lot (approx. 74 ft x 138 ft) with over 2,500 sq ft of combined living space across two buildings! The main home, approximately 1,404 sq ft, features 3 beds and 1.5 baths, plus a versatile studio space. Inside, you'll find hardwood flooring, recessed lighting, a beautifully updated kitchen with granite countertops, and remodeled bathrooms. The private backyard is perfect for outdoor dining, gardening, or simply relaxing, and includes a storage shed. The studio around 348 sf has its own private entrance, laminated floor, a full bath, and wet bar with refrigerator, making it ideal for extended family/guests, or a home office. The detached cottage (approx. 750 sq ft, currently tenant occupied) features 1 bed, 1 bath, full kitchen, laundry, private yard, and separate entrance, ideal for multigenerational living or rental income. Enjoy nearby favorites like Campbell Farmers Market, Campbell Community Center & Parks, Heritage Theater, Los Gatos Creek Trail, The Pruneyard, Santana Row, and Valley Fair. Quick access to Hwy 17, Hwy 280, and San Tomas Expy makes commuting to Apple, NVIDIA, Google, and other top tech campuses a breeze. An exceptional opportunity in a prime location!
Contact an agent
Home facts
- Year built:1950
- Listing ID #:ML82023026
- Added:3 day(s) ago
- Updated:September 30, 2025 at 03:53 PM
Rooms and interior
- Bedrooms:4
- Total bathrooms:3
- Full bathrooms:3
- Living area:1,752 sq. ft.
Heating and cooling
- Cooling:Central Air
- Heating:Baseboard, Forced Air, Wall Furnace
Structure and exterior
- Year built:1950
- Building area:1,752 sq. ft.
- Lot area:0.23 Acres
Finances and disclosures
- Price:$1,868,000
- Price per sq. ft.:$1,066.21
New listings near 440 N Milton Avenue
- New
 $2,568,000Active0.26 Acres
$2,568,000Active0.26 Acres120 Kennedy Avenue, Campbell, CA 95008
MLS# ML82023181Listed by: ABODE REAL ESTATE - New
 $1,245,000Active3 beds 3 baths1,332 sq. ft.
$1,245,000Active3 beds 3 baths1,332 sq. ft.201 Shelley Avenue, Campbell, CA 95008
MLS# ML82023126Listed by: INTERO REAL ESTATE SERVICES - New
 $530,000Active3 beds 3 baths1,650 sq. ft.
$530,000Active3 beds 3 baths1,650 sq. ft.99 Timber Cove, Campbell, CA 95008
MLS# ML82023042Listed by: KW BAY AREA ESTATES - New
 $530,000Active3 beds 3 baths1,650 sq. ft.
$530,000Active3 beds 3 baths1,650 sq. ft.99 Timber Cove #99, Campbell, CA 95008
MLS# ML82023042Listed by: KW BAY AREA ESTATES - Open Sat, 1 to 4pmNew
 $660,000Active2 beds 1 baths903 sq. ft.
$660,000Active2 beds 1 baths903 sq. ft.375 N 3rd Street #3, Campbell, CA 95008
MLS# ML82022940Listed by: COLDWELL BANKER REALTY - New
 $2,499,000Active4 beds 4 baths2,566 sq. ft.
$2,499,000Active4 beds 4 baths2,566 sq. ft.875 Emory Avenue, Campbell, CA 95008
MLS# ML82022859Listed by: SILICONVALLEY MULTIFAMILYGROUP - New
 $1,789,000Active3 beds 2 baths1,297 sq. ft.
$1,789,000Active3 beds 2 baths1,297 sq. ft.385 Lawndale Avenue, Campbell, CA 95008
MLS# ML82022857Listed by: CHRISTIE'S INTERNATIONAL REAL ESTATE SERENO - New
 $1,789,000Active3 beds 2 baths1,297 sq. ft.
$1,789,000Active3 beds 2 baths1,297 sq. ft.385 Lawndale Avenue, Campbell, CA 95008
MLS# ML82022857Listed by: CHRISTIE'S INTERNATIONAL REAL ESTATE SERENO - New
 $1,098,000Active2 beds 2 baths1,309 sq. ft.
$1,098,000Active2 beds 2 baths1,309 sq. ft.21 N 2nd Street #306, Campbell, CA 95008
MLS# 425076040Listed by: HATCH REALTY GROUP, INC.
