824 Jones Way, Campbell, CA 95008
Local realty services provided by:Better Homes and Gardens Real Estate Royal & Associates
824 Jones Way,Campbell, CA 95008
$1,780,000
- 3 Beds
- 2 Baths
- 1,342 sq. ft.
- Single family
- Pending
Listed by: sissi ge
Office: maxreal
MLS#:ML82028692
Source:CA_BRIDGEMLS
Price summary
- Price:$1,780,000
- Price per sq. ft.:$1,326.38
About this home
Top Campbell Schools! (8/8/9) Extensively upgraded & move-in ready home with 2 car garage, updated Electrical, Plumbing, Stucco, Roof, HVAC system, Level 4 smooth walls, and upgraded 200 amp electric panel for EV cars. This luxuriously remodeled 3b2b home boasts an open-concept kitchen and living area. Step into a designer kitchen with high-end Samsung & GE stainless steel appliances. Both bathrooms have been fully remodeled with elegant tiles, vanities, LED mirrors, and a stand-alone tub. Step outside to a spacious, beautifully landscaped yard with brand new sod, an automated sprinkler system, and a new concrete drivewayperfect for entertaining and great curb appeal. Located on a quiet cul-de-sac in the heart of Campbell, this home is minutes from Downtown Campbell, Pruneyard Shopping Center, parks, and trails. Top-rated schools, easy access to Hwy 17, 85, and 280, plus nearby tech hubs make this location ideal for both lifestyle and commute.
Contact an agent
Home facts
- Year built:1946
- Listing ID #:ML82028692
- Added:56 day(s) ago
- Updated:December 17, 2025 at 11:38 AM
Rooms and interior
- Bedrooms:3
- Total bathrooms:2
- Full bathrooms:2
- Living area:1,342 sq. ft.
Heating and cooling
- Heating:Forced Air
Structure and exterior
- Year built:1946
- Building area:1,342 sq. ft.
- Lot area:0.15 Acres
Finances and disclosures
- Price:$1,780,000
- Price per sq. ft.:$1,326.38
New listings near 824 Jones Way
- Open Fri, 3 to 6pmNew
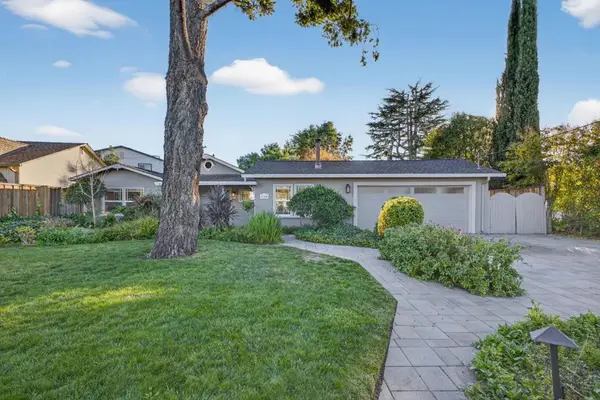 $2,789,000Active4 beds 3 baths1,915 sq. ft.
$2,789,000Active4 beds 3 baths1,915 sq. ft.1100 Steinway Avenue, Campbell, CA 95008
MLS# ML82029535Listed by: ASCENT PROPERTY GROUP - New
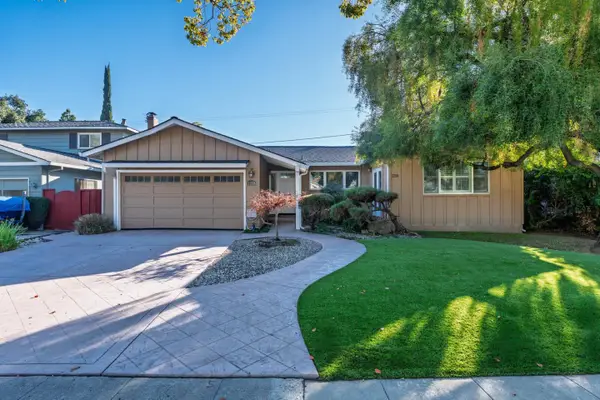 $1,749,000Active3 beds 2 baths1,295 sq. ft.
$1,749,000Active3 beds 2 baths1,295 sq. ft.2258 Highland Park Lane, Campbell, CA 95008
MLS# ML82029382Listed by: INTERO REAL ESTATE SERVICES - New
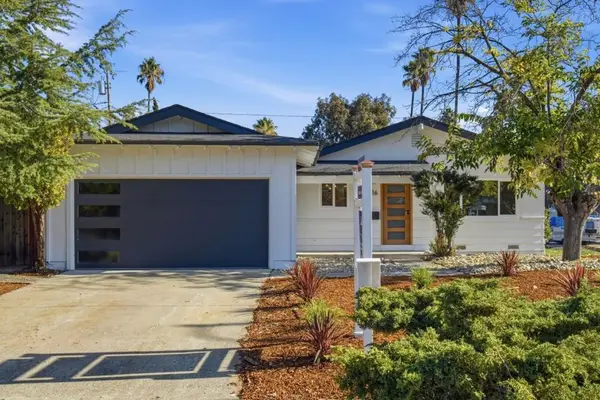 $1,790,000Active3 beds 2 baths1,166 sq. ft.
$1,790,000Active3 beds 2 baths1,166 sq. ft.816 Marilyn Drive, Campbell, CA 95008
MLS# ML82029291Listed by: ASPIRE HOMES - New
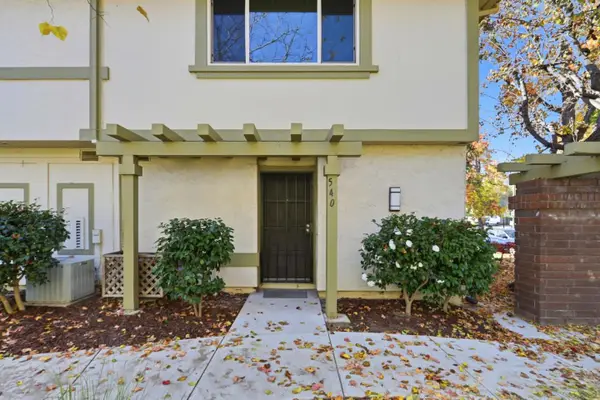 $1,098,000Active3 beds 3 baths1,242 sq. ft.
$1,098,000Active3 beds 3 baths1,242 sq. ft.540 Valley Forge Way, Campbell, CA 95008
MLS# ML82029255Listed by: PACIFICWIDE REAL ESTATE & MORTGAGE 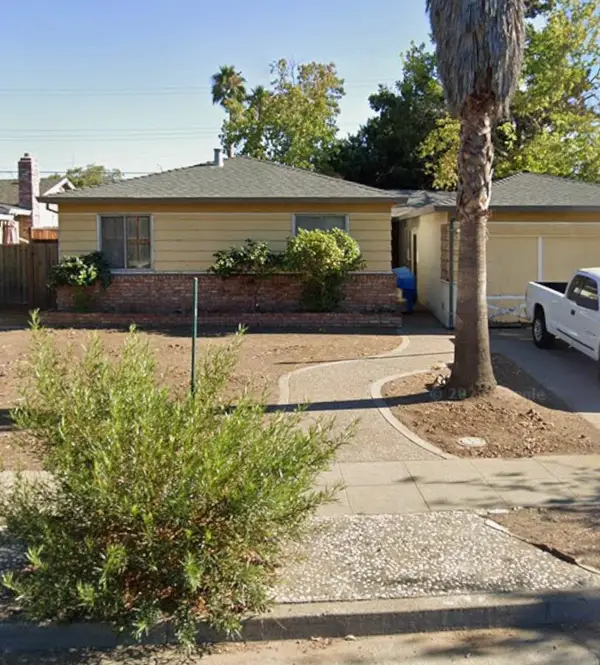 $1,500,000Pending4 beds 3 baths1,695 sq. ft.
$1,500,000Pending4 beds 3 baths1,695 sq. ft.1036 Smith Avenue, Campbell, CA 95008
MLS# ML82029003Listed by: KW BAY AREA ESTATES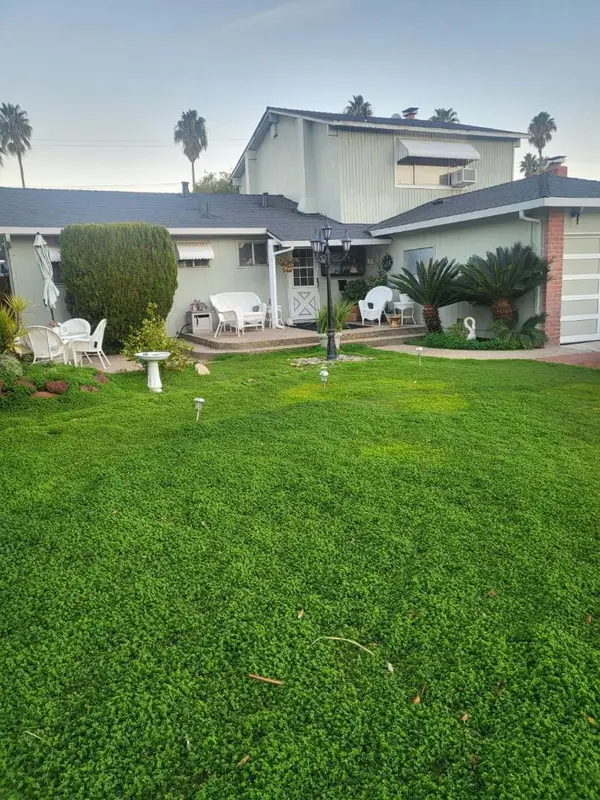 $1,898,000Active4 beds 2 baths1,744 sq. ft.
$1,898,000Active4 beds 2 baths1,744 sq. ft.908 Marilyn Drive, Campbell, CA 95008
MLS# ML82028933Listed by: DPL REAL ESTATE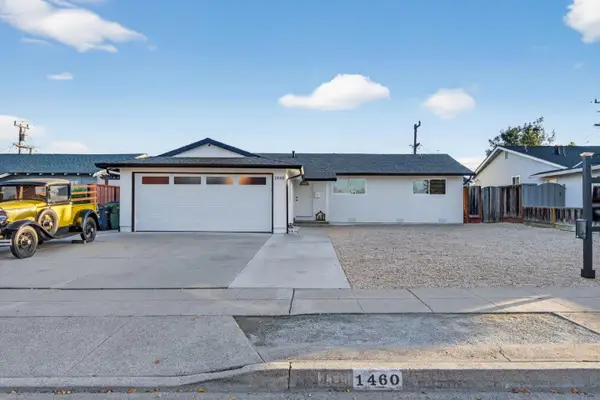 $1,988,000Pending3 beds 2 baths1,204 sq. ft.
$1,988,000Pending3 beds 2 baths1,204 sq. ft.1460 Inskip Drive, Campbell, CA 95008
MLS# ML82028583Listed by: INTERO REAL ESTATE SERVICES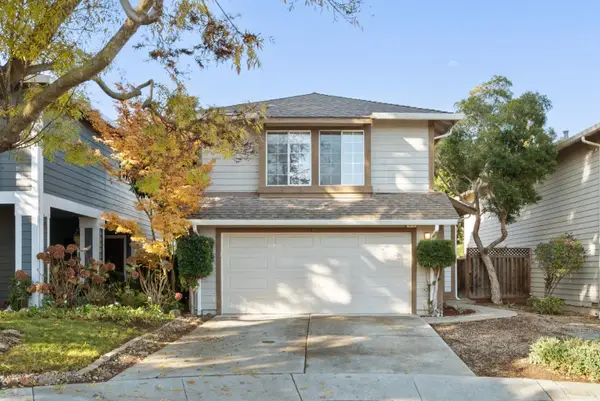 $1,550,000Pending3 beds 3 baths1,526 sq. ft.
$1,550,000Pending3 beds 3 baths1,526 sq. ft.915 Kara Way, Campbell, CA 95008
MLS# ML82028679Listed by: CHRISTIE'S INTERNATIONAL REAL ESTATE SERENO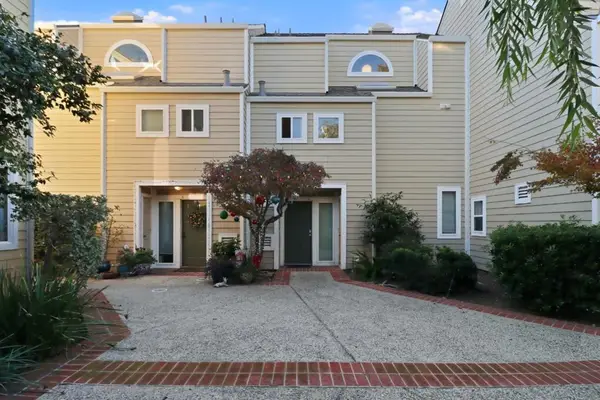 $998,000Active2 beds 2 baths1,467 sq. ft.
$998,000Active2 beds 2 baths1,467 sq. ft.833 S San Thomas Aquino Road #L, Campbell, CA 95008
MLS# ML82028418Listed by: GOLDEN GATE SOTHEBY'S INTERNATIONAL REALTY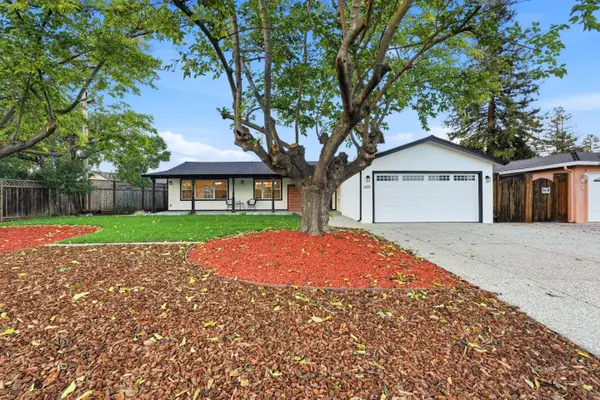 $2,198,000Active5 beds 3 baths2,025 sq. ft.
$2,198,000Active5 beds 3 baths2,025 sq. ft.605 Corliss Way, Campbell, CA 95008
MLS# ML82027866Listed by: COLDWELL BANKER REALTY
