32124 Evening Primrose Trail, Campo, CA 91906
Local realty services provided by:Better Homes and Gardens Real Estate Royal & Associates
32124 Evening Primrose Trail,Campo, CA 91906
$559,000
- 4 Beds
- 2 Baths
- 1,966 sq. ft.
- Single family
- Active
Listed by: vonsale jackson
Office: jason mitchell real estate ca
MLS#:CRSR25122381
Source:CA_BRIDGEMLS
Price summary
- Price:$559,000
- Price per sq. ft.:$284.33
- Monthly HOA dues:$128
About this home
Welcome to this beautifully maintained single-level home nestled on a premier lot in the exclusive gated community of Campo Hills. Enjoy unobstructed meadow and mountain views with no rear neighbors, offering both privacy and serenity. Ideally situated near the entry gate, guest parking, and community amenities, this newer-built residence combines comfort, convenience, and scenic beauty. Step inside to a bright and open floor plan featuring a formal living/dining room and a seamless flow into the family room and eat-in kitchen—perfect for entertaining or relaxed everyday living. The kitchen boasts granite countertops, a custom tile backsplash, a walk-in pantry, and a sliding glass door leading to the backyard. Outdoor features include a dining patio and a separate dog run. The spacious master suite offers stunning views, direct backyard access, an oversized walk-in closet, and a custom-tiled shower. Additional highlights include a cozy wood/gas-burning fireplace in the family room, central air and heat, dual-pane windows, and energy-efficient insulation for year-round comfort. Located in the picturesque hills of Campo, this gated community offers resort-style amenities including a swimming pool, spa, clubhouse, grassy picnic areas with BBQs, and RV parking. With a low monthly H
Contact an agent
Home facts
- Year built:2005
- Listing ID #:CRSR25122381
- Added:156 day(s) ago
- Updated:November 21, 2025 at 04:39 PM
Rooms and interior
- Bedrooms:4
- Total bathrooms:2
- Full bathrooms:2
- Living area:1,966 sq. ft.
Heating and cooling
- Cooling:Central Air
Structure and exterior
- Year built:2005
- Building area:1,966 sq. ft.
- Lot area:0.14 Acres
Utilities
- Sewer:Private Sewer
Finances and disclosures
- Price:$559,000
- Price per sq. ft.:$284.33
New listings near 32124 Evening Primrose Trail
- New
 $89,000Active4 Acres
$89,000Active4 Acres0 Highway 94, Campo, CA 91906
MLS# 250044185SDListed by: WEST PROPERTIES SALES AND MANAGEMENT - New
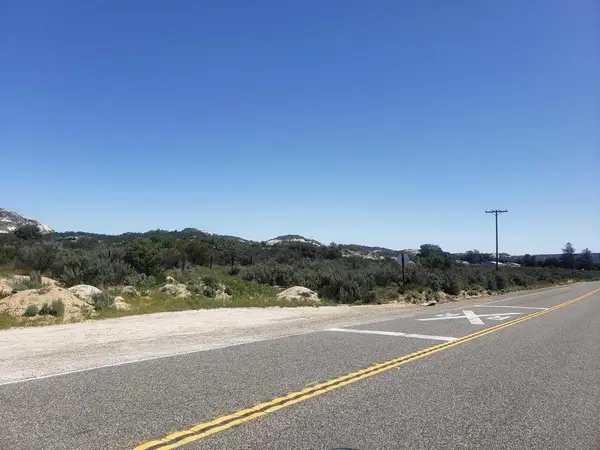 $89,000Active4 Acres
$89,000Active4 Acres0 Highway 94, Campo, CA 91906
MLS# 250044185SDListed by: WEST PROPERTIES SALES AND MANAGEMENT - New
 $379,000Active3 beds 1 baths672 sq. ft.
$379,000Active3 beds 1 baths672 sq. ft.2418 Lake Morena Dr. Drive, Campo, CA 91906
MLS# CRPTP2508609Listed by: ROA CALIFORNIA INC - New
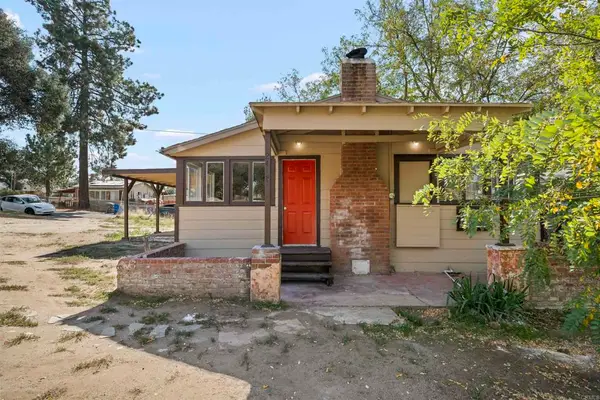 $379,000Active3 beds 1 baths672 sq. ft.
$379,000Active3 beds 1 baths672 sq. ft.2418 Lake Morena Dr. Drive, Campo, CA 91906
MLS# PTP2508609Listed by: ROA CALIFORNIA INC - New
 $145,000Active5 Acres
$145,000Active5 Acres28909 Hwy 94, Campo, CA 91906
MLS# 250044030SDListed by: REALTY SOURCE INCORPORATED - New
 $145,000Active0 Acres
$145,000Active0 Acres28909 Hwy 94, Campo, CA 91906
MLS# 250044030Listed by: REALTY SOURCE INCORPORATED 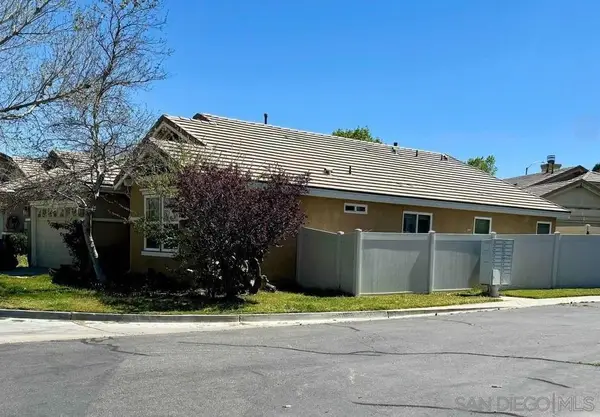 $435,000Pending3 beds 2 baths1,432 sq. ft.
$435,000Pending3 beds 2 baths1,432 sq. ft.1231 Buckwheat Trail, Campo, CA 91906
MLS# 250043852SDListed by: EXP REALTY OF SOUTHERN CALIFORNIA, INC.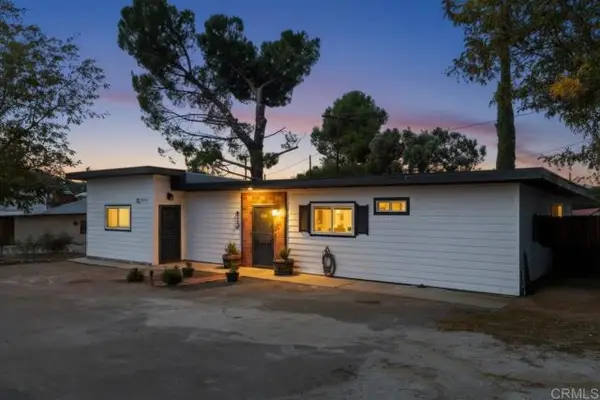 $649,000Active2 beds 3 baths1,300 sq. ft.
$649,000Active2 beds 3 baths1,300 sq. ft.29824 Oak Dr., Campo, CA 91906
MLS# CRPTP2508241Listed by: AXIA REAL ESTATE GROUP, INC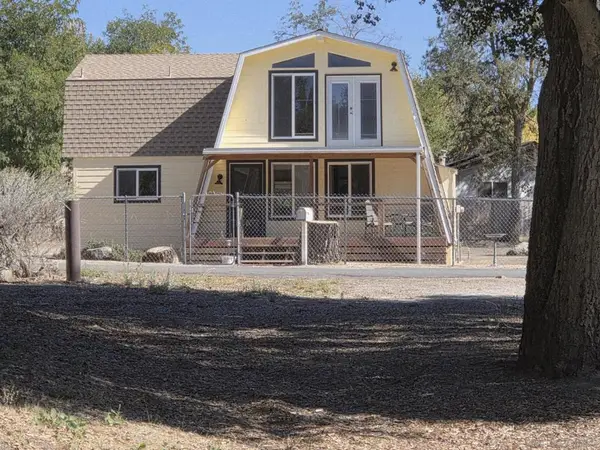 $499,000Pending3 beds 2 baths1,408 sq. ft.
$499,000Pending3 beds 2 baths1,408 sq. ft.2581 Lake Shore Drive, Campo, CA 91906
MLS# 250042880SDListed by: REAL INNOVATE REALTY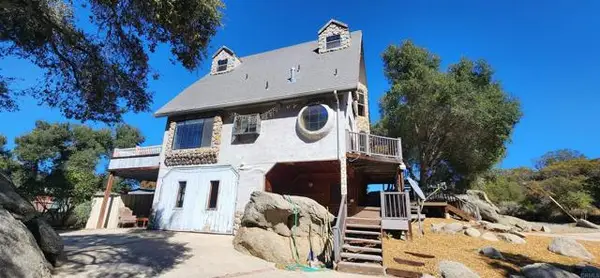 $599,000Active2 beds 3 baths2,257 sq. ft.
$599,000Active2 beds 3 baths2,257 sq. ft.29348 Vine Drive, Campo, CA 91906
MLS# CRPTP2508147Listed by: CA-RES
